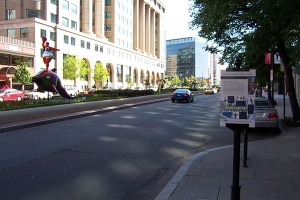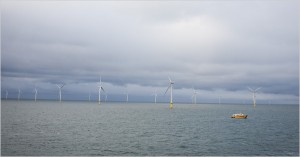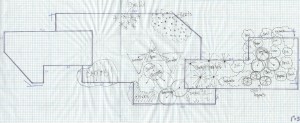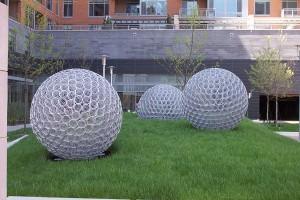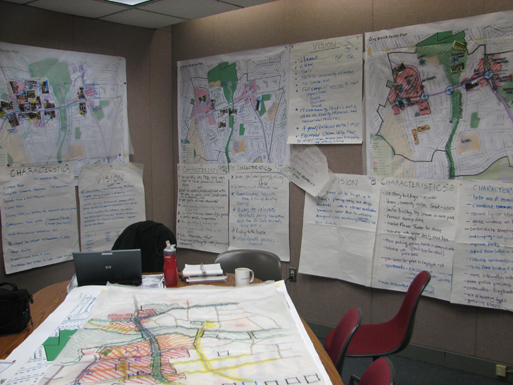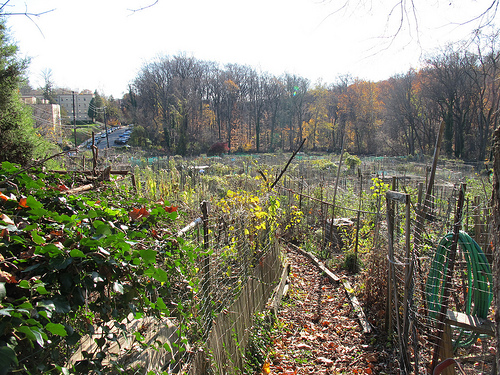
Last weekend we visited the Glover-Archbald Community Garden, near DC’s National Cathedral (and 2Amys Pizza!), to drop off some straw for a friend’s patch (Image above lifted from Prince of Petworth). Nearly three acres, the community garden is one of several associated with the District’s Field to Fork Initiative. Our Montgomery County Parks Department Community Gardens Program is a similar effort. For folks without the proper room or aspect for gardens in their yards, community garden plots are an excellent opportunity to bring nature into more urbanized areas, connect people back to the soil, and produce some mighty fine fruit and veg in the process.
In addition to the programs mentioned above, urban agriculture is on the minds of … Continue reading

