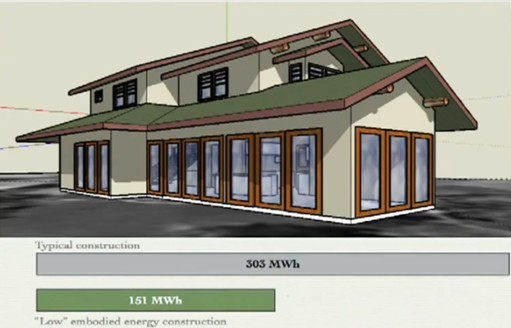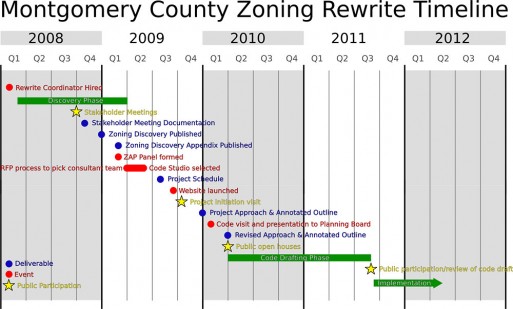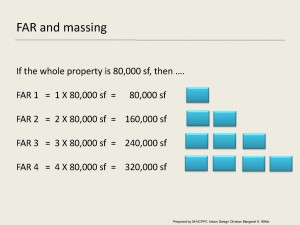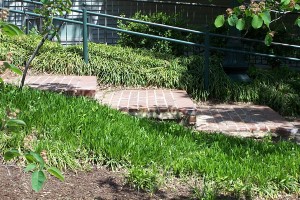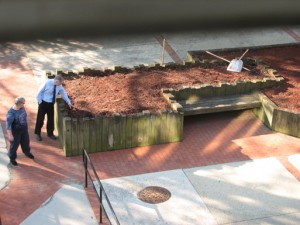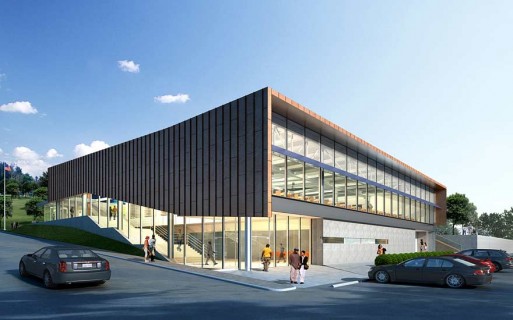
Do you know where your food comes from? Probably not from Montgomery County, even if you shop at one of the County’s 14 farm markets, and even though nearly one third of the County’s land is in the Agricultural Reserve.
At last night’s 3rd Rethink event, the panel of two longtime farmers, Wade Butler and Ben Allnut; the County’s Agricultural Services Division Manager, Jeremy Criss; and community garden activist, Gordon Clark, discussed the difficulty of farming in Montgomery County.
Soil health is a challenge, but one that an experienced farmer will learn to deal with. More challenging are the regulations that require an expensive special exception for facilities that allow on-farm food processing. So, local meat and dairy are … Continue reading
