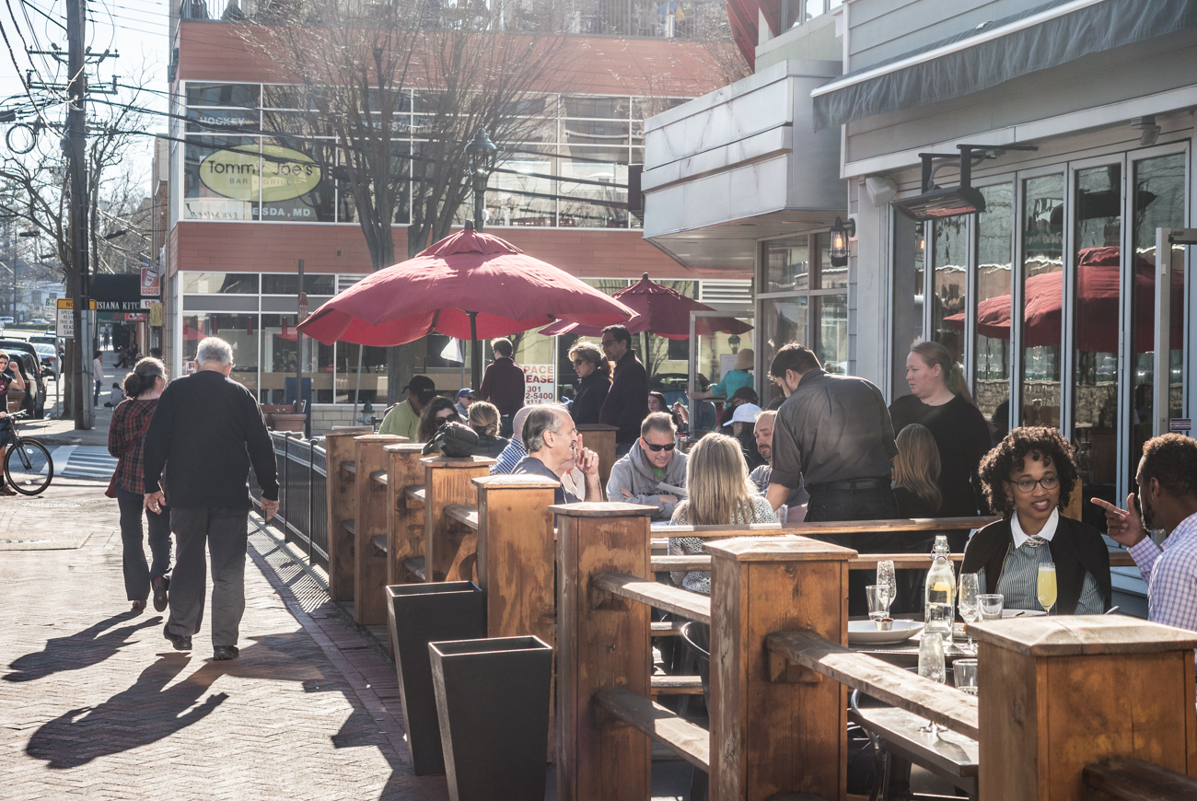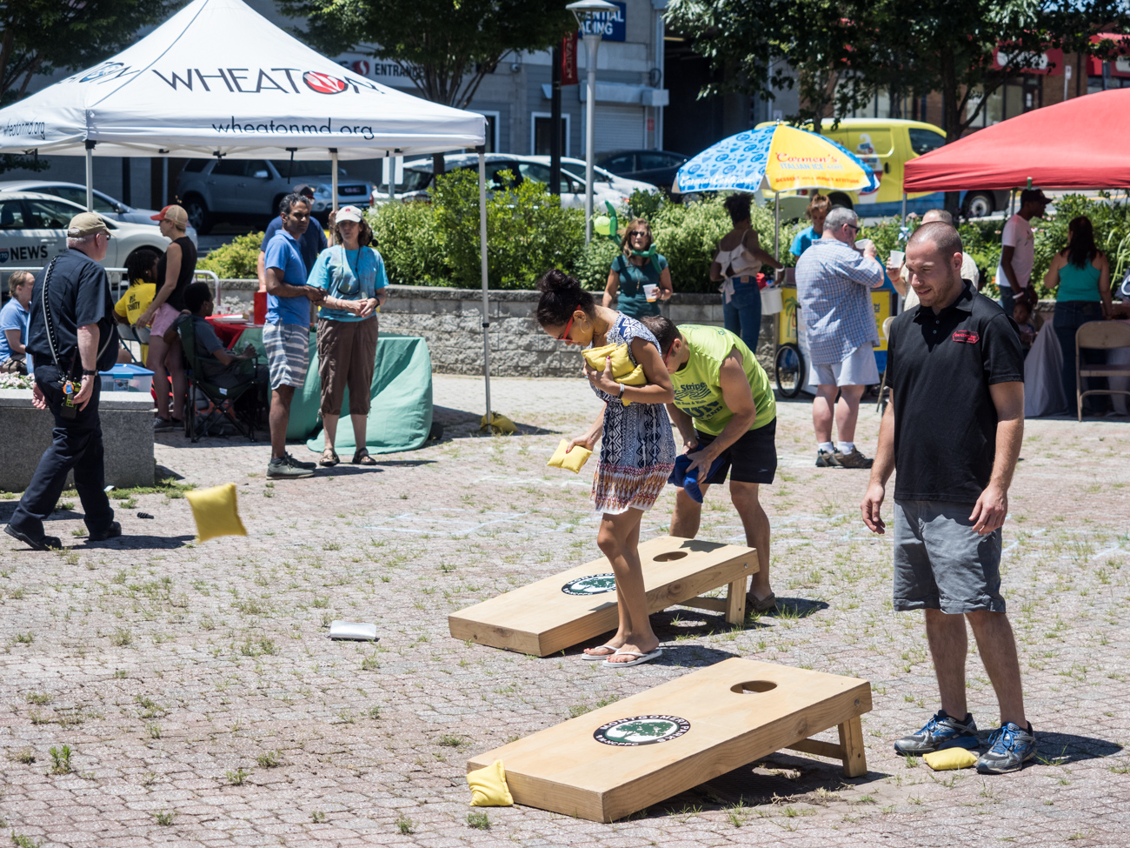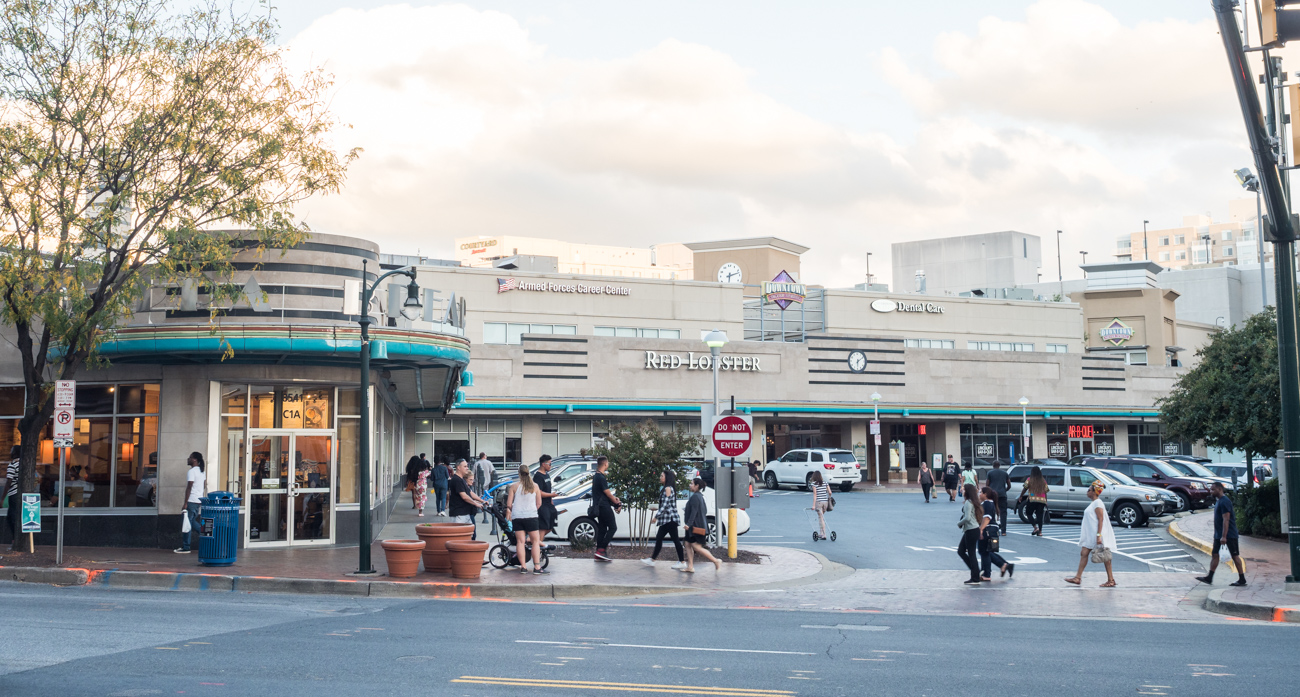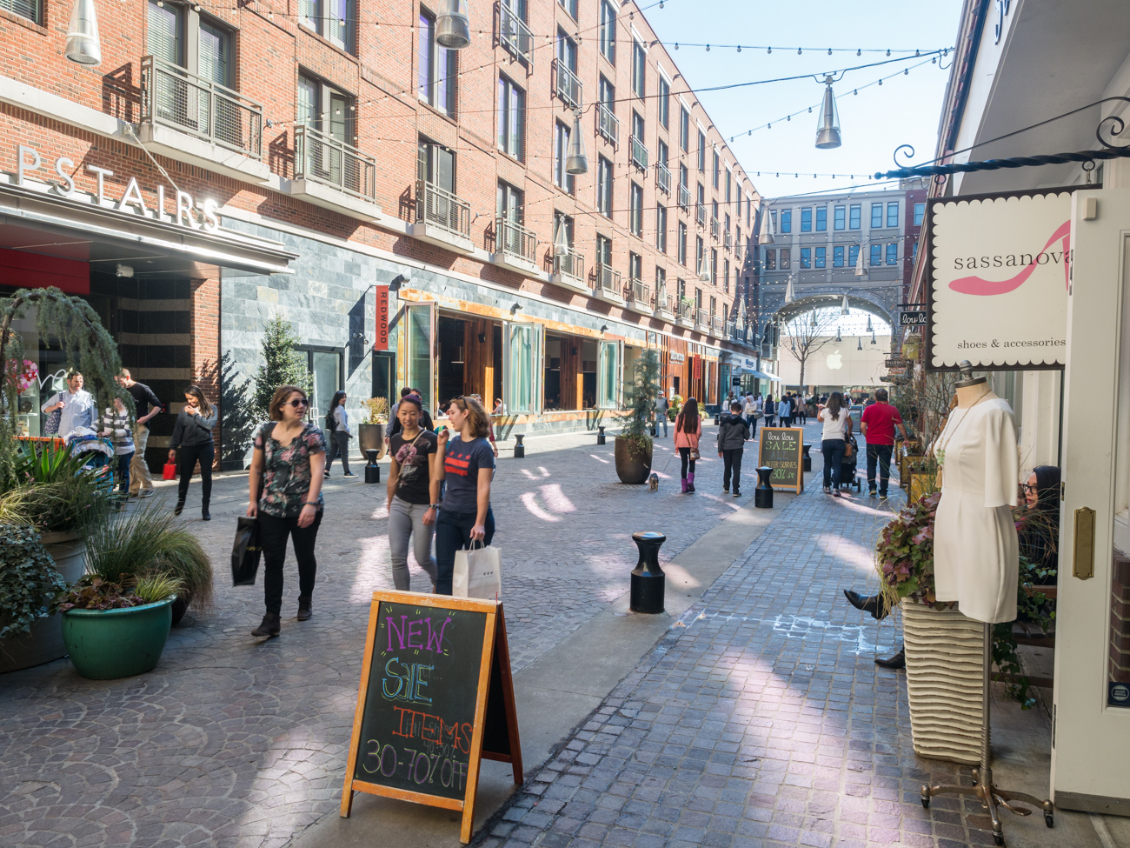Over the decades, Montgomery County has growth from a “bedroom” community, home mainly to D.C. commuters, to a dynamic place to live, work, and visit in our own right. Today, we’re poised to grow more individual neighborhoods—specifically, the corridors whose centrality and connectivity the General Plan centers on—into complete communities.
Thrive Montgomery 2050 uses “complete communities” and “15-minute living” as organizing principles for thinking about planning of neighborhoods and districts, not only using mixed-use zoning to complement high-quality transit service. These principles shift our focus to how people actually live in their neighborhoods, not only how they could use the amenities closest to them. This approach also allows us to think beyond transit-oriented development to apply different strategies to different neighborhoods accordingly.
Complete Communities have a range of land uses, housing types, infrastructure, services, and amenities to meet a wide range of needs for a variety of people—and to support racial and socioeconomic integration. The related concept of “15-minute living” mixes housing, offices, and retail uses in each neighborhood or district so services, infrastructure, facilities, and amenities to serve the daily needs of people who live or work there are within walking distance, minimizing the need to own a car.
Ultimately, this approach will give every household access to a more diverse Montgomery County. With it, we can also better concentrate development in targeted areas, allowing for more effective conservation and protection of our natural resources. Complete communities also allow us to reduce our collective vehicle miles traveled (VMT) and to meet other vital environmental goals by encouraging the type of mixed-use development, pedestrian accessibility, and non-car transit options we now know to be essential in establishing more diverse (and simply more) vibrant, active communities for the county.
Frequently asked questions
Contemporary global urban planning has embraced the concept of “15-minute living,” the idea that most if not all basic needs should be within a 15-minute walk, as a guidepost for creating this kind of place. This concept is a way of thinking about how existing communities can be reimagined and adapted to respond to current and future challenges while also making them more competitive, equitable, and resilient.
While “15 minutes” should be taken as a guide more than an absolute, the basic idea at play is that housing should be planned within a comfortable walking distance of schools, childcare, neighborhood-serving stores or restaurants, parks, transit, or other similar daily needs. People may still regularly travel more than 15 minutes for work, entertainment, or specialty services—not everything can or will be within walking distance—but our goal is to accommodate as many daily needs as possible within a short walk of our corridors to maximize livability, convenience, and efficiency.
As the Congress for the New Urbanism puts it, “The ‘15-minute city’ may be defined as an ideal geography where most human needs and many desires are located within a travel distance of 15 minutes. While automobiles may be accommodated in the 15-minute city, they cannot determine its scale or urban form.”
Flexible use and development standards that allow variety in lot sizes, building types, and building placement offer an opportunity to increase commercial and residential diversity within neighborhoods. A broad assortment of retail, office, and live-work spaces designed to fit the needs of individual businesses can support different kinds of work and employment arrangements. The diversity of housing and employment types provides a means for renters, first-time homebuyers, or new business owners to access and participate in competitive markets.
Diversity in development is especially important to producing housing that matches the needs of our future. The integration of accessory dwelling units, duplexes, and multifamily buildings within the same community supports a broader range of households and incomes, reduces the concentration of poverty, and increases racial and economic equity. A mixture of housing types—coupled with strategies to use the built environment to encourage social interaction—can help create integrated communities where people across ethnic, racial, social, and economic spectrums not only live and work together but develop a sense of shared purpose and community. These elements also create opportunities for housing suitable to every stage of life, allowing residents to stay in the same neighborhoods as they age.
Strategies for developing complete communities include:
- Zoning for varied uses, building types, and lot sizes
- Flexibility for infill and redevelopment that improve access to amenities, active transportation, parks and open spaces, and a broader range of housing types
- Sufficient densities to support convenience retail and other local-serving amenities at the neighborhood level in a context-sensitive manner
- Encouragement of social interaction and physical activity through the configuration of sidewalks, landmarks, and gathering spaces
- Co-location and adjacency of essential and public services
- Retrofitting single-use developments to include a mixture of uses
Complete communities are more attractive for continued private development and business and job growth, with high quality transportation networks, sidewalks, and a walkable grid of streets, great urban parks, and high-performing and racially integrated schools. In addition, communities designed with sufficient affordable and accessible housing options integrated into our neighborhoods to limit displacement will ensure existing and new community members benefit from these improvements. The combination of these kinds of investments is a reliable long-term method for attracting and retaining workers and their employers to well-designed and planned complete communities.
Planning Board work session
February 18, 2021



