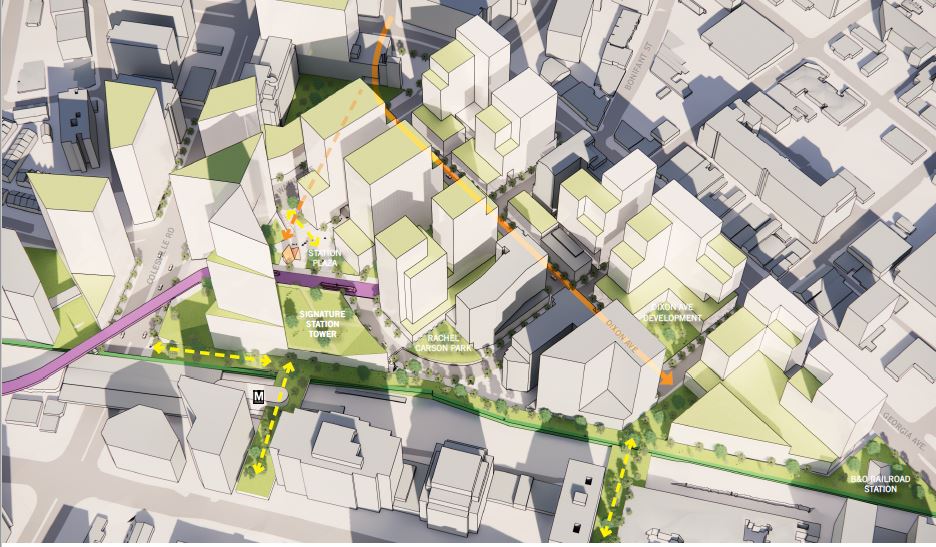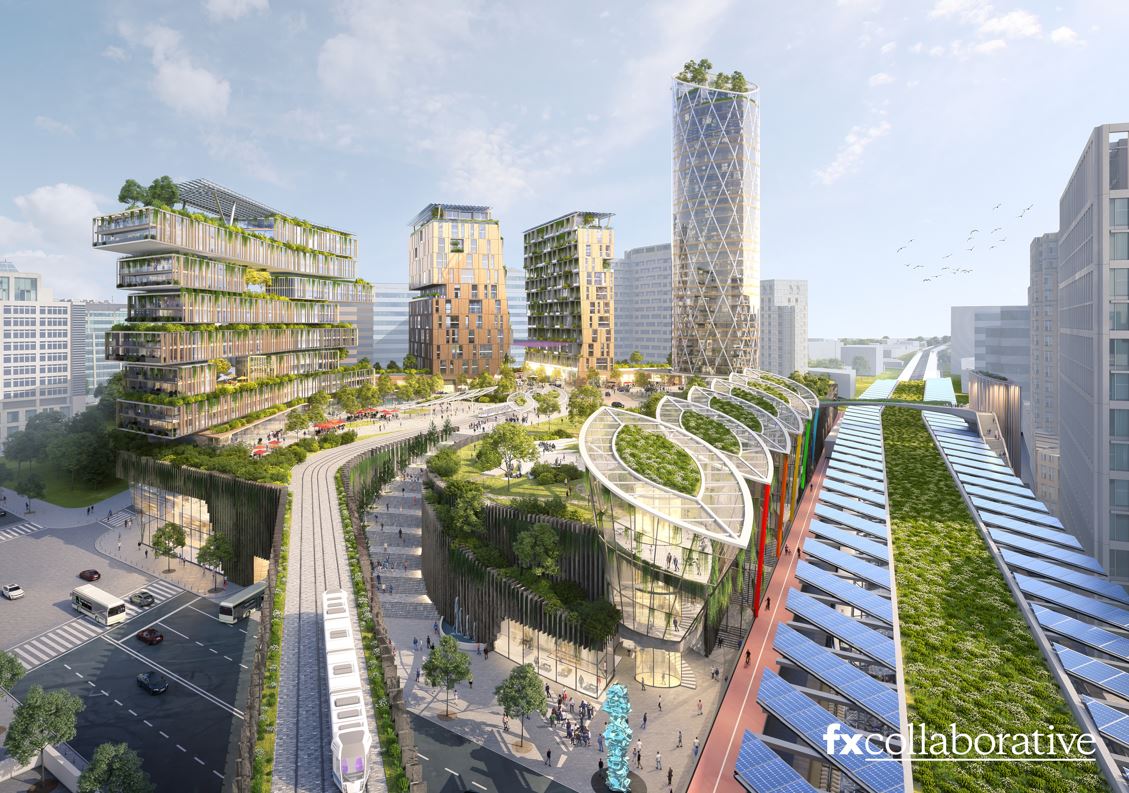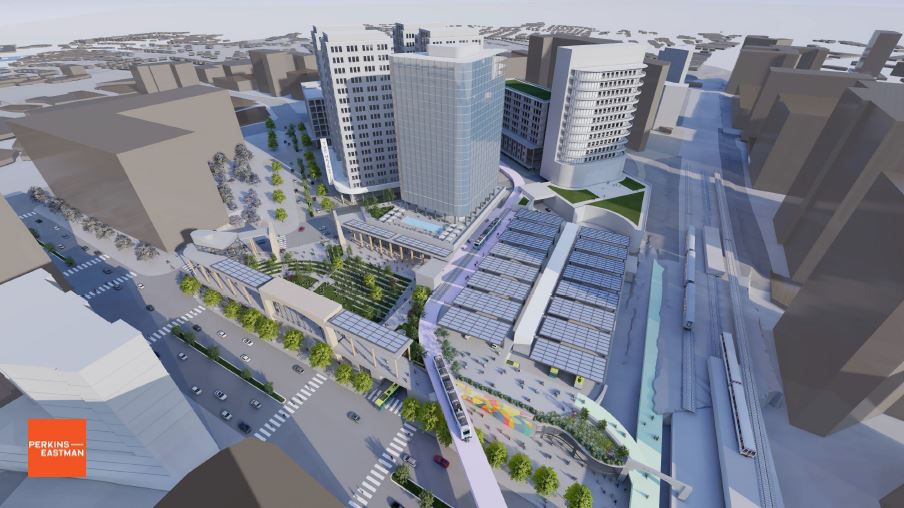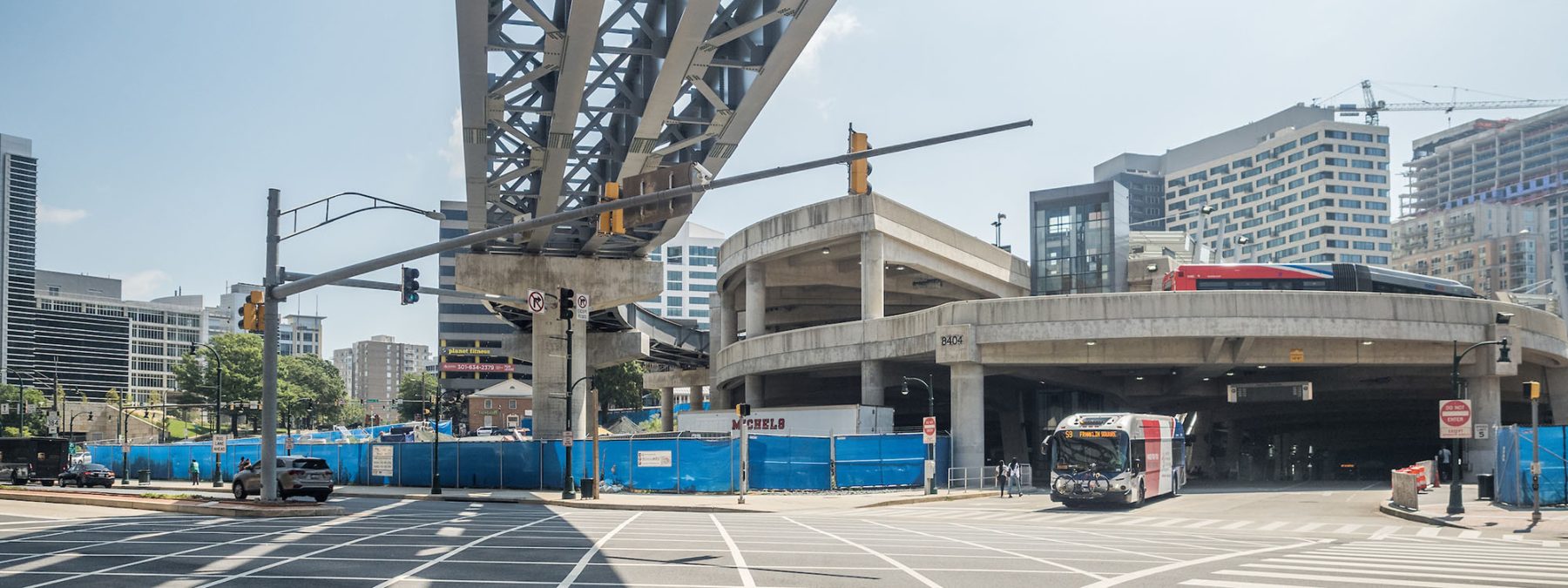Concept ideas for design excellence in Downtown Silver Spring
Note: Montgomery Planning is currently not implementing the design proposals detailed below. These designs are intended to be inspirational.
Background
The Silver Spring Transit Center, completed in 2015, is the gateway to Silver Spring, although located on the edge of the downtown. Current construction of the long-awaited Purple Line light-rail system is underway, and the new Gene Lynch Urban Park is being constructed to the north between Wayne Avenue and Colesville Road. The variety of overhead bridges, the concrete façade of the bus facility, and the broken-up nature of the ground level pedestrian spaces and deep arcades on an elevated terrace above the street to the northwest across Colesville Avenue has resulted in a facility that is confusing and unfriendly to the pedestrian. How can this area be reimagined?
View the Makeover Montgomery 5 closing plenary session from September 22, 2022
About Montgomery Planning’s Design Excellence program
About the Silver Spring Downtown and Adjacent Communities plan
The Charge
In combination with the development of the Silver Spring Downtown and Adjacent Communities plan, the Montgomery County Planning Department asked three architectural firms to produce a graphic perspective rendering for the Silver Spring Transit Center area to inspire creative thinking and design ideas for the future of the area. Each rendering includes elements of the existing transportation infrastructure while giving the larger site a welcoming sense of place that is commensurate with its important gateway function. Through imaginative large and small infill developments, removal of parking structures, a strong public realm, and inspiring architectural imagery, each firm created a perspective rendering that planners will use in Approved and Adopted 2022 Silver Spring Downtown and Adjacent Communities plan. These big ideas may be challenging to implement, but they show the potential that exists at this site specifically and in downtown Silver Spring in general. They are imaginative and present grand gestures that sets the transit and pedestrian-oriented site on a better path.
The Designs
Shalom Baranes and Associates – Robert Sponseller FAIA – Design Principal

The Green Oasis – Montgomery County’s urban centers are straining under the challenge of evolving work-live-shop patterns that are existential for our cities. The Planning Department’s masterplan update for downtown Silver Spring provides a generational opportunity for this critical neighborhood already endowed with significant regional transit infrastructure. To assist in this effort, staff offered a vision for the transit station neighborhood that considers traditional time-tested urban planning concepts updated to poignantly address today’s urban issues. Our proposal employs three strategies based on ‘Healthy City’ planning principles that will help ensure the vitality of this critical regional neighborhood.
First, the design extends a legible, pedestrian-oriented network of streets and smaller scale parcels from the transit station to the surrounding neighborhoods including the Ripley District, Dixon Street and the Discovery site. The removal of Ramsey, a new mid-block street north of Bonifant, and the re-planning the parcels of two municipal parking structures was proposed. Together these changes form a porous walkable network of streets with multiple pathways that integrate the station with surrounding areas. Two elevated pedestrian connections, one more than proposed in the master plan, will enhance connections to the west.
Second, the design proposes two iconic and complimentary public spaces at the heart of the neighborhood. A three-acre park located above and adjacent to the transit station and an adjoining pedestrian plaza adjacent to the purple line station form the heart of the neighborhood. These spaces embrace biophilic design principles and will provide welcome outdoor greenery, programming, amenities and accessibility throughout the day enhancing the life of residents. The public park is located above the transit station, with at grade access at all four corners including walkable landscaped ramps and vertical access points within newly programmed pavilions. The public plaza is adjacent to the purple line station level and is surrounded by programmable active ground level uses. Future building parcels have been oriented to maximize sunlight reaching the public spaces.
Third, a balanced and ambitious density is proposed combining residential, commercial and institutional uses. The buildings are formed in support of the public network of pleasantly walkable, sunlit streets and green spaces. A unique and memorable formal strategy is suggested for Dixon Street, the urban heart of the plan, based on a 4-8 story scale along Dixon Street that embraces its unique architectural legacy and the pedestrian experience.
Taken together the combination of iconic open spaces, memorable streets and building forms, and an accessible live- work- play environment will ensure the vitality of this critical regional neighborhood. The destination public spaces, well planned streets and healthful outdoor amenities will position Silver Spring to become a regional destination outright, in addition to continuing its role in providing accessible affordable living environment.
The design a considered a corollary proposal that permits increasing the height and density on a couple of parcels adjacent to the station. This could incentivize iconic development in the heart of Silver Spring, decades after the Discovery Building development, and potentially help to finance the park and plaza public spaces.
FXCollaborative – Dan Kaplan FAIA – Senior Partner

The Emerald Plateau – Today, the Metro Center district – the gateway to Silver Spring– is a confusing snarl of transportation infrastructure, inhospitable streetscapes and generic architecture. This unfortunate condition belies the neighborhood’s admirable connectivity (shortly to be increased with the Purple Line) and concentration of residents and business.
Looking forward, our vision – titled The Emerald Plateau – seizes the opportunity to create a vibrant and verdant heart for Silver Spring; one that embodies a new synthesis of landscape and urbanism. A constructed hillside envelops the Sarbanes Transit Center, lending organization and identity to the district. The scheme provides a regionally scaled public realm, culminating in a gracious terrace. Transportation infrastructure, high-rise development, public space and natural systems form a synergistic whole.
The visualizations communicate the spirit and ethos of a robustly sustainable urbanism of the near future. The plan is connected and dense, supporting the 15-minute Community model for reduced transport energy and social cohesion. The buildings are carbon positive, utilizing mass timber construction, ample renewables and onsite waste-to-reuse systems. Landscape – topography, vegetation, and water – is deeply integrated with the architecture, at all levels. Finally, public art is created at the scale of the district.
Perkins Eastman – Matthew Bell FAIA – Principal

Gateway Gardens – Every city needs a “heart”. In historic cities, such places are easy to identify and experience. Rockefeller Center in New York, Piazza San Marco in Venice or Piccadilly Circus in London come to mind. Each of those places enjoy well-defined public realms, offer multiple ways to experience the place and are well-connected to the surrounding city. Each, as well, are easy to reach via public transit.
The area of the metro station in Silver Spring offers a rare opportunity to insert a new “heart” into an existing place. The attributes of the place are noteworthy. High density commercial and residential development surrounds the site. Multiple modes of mobility converge there, and the street grid is well-connected to older parts of Silver Spring. Yet, something is clearly missing.
Our aspirations for the Silver Spring site are focused on making a great place and a new “heart”- one that navigates the significant topography of the site; one that provides a detente between transit infrastructure and the pedestrian experience; one that gathers a wide diversity of uses and activities and provides a sense of spatial connectivity; and one that brings a significant new and sustainable green space to the area.
Specifically, this proposal is organized around the new Gateway Gardens, a terraced greenspace able to host community theater and concerts as well as noontime picnics and providing views of the Purple Line trains coming and going. The terracing collects stormwater run-off and hosts pathways between transit hubs that crisscross the garden, the space animated at the top by the Winter Garden, a food market and hotel. The Terrace provides an upper-level walkway, ala the Highline in New York, connecting seamlessly the upper parts of the site near the Ripley neighborhood, permitting views into the Gateway Gardens and a continuous pathway to the Red Line entry that avoids bus/pedestrian conflicts. Solar panels are placed throughout and above the upper-level Kiss and Ride area.
