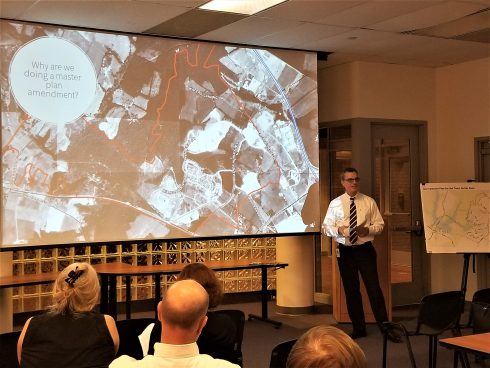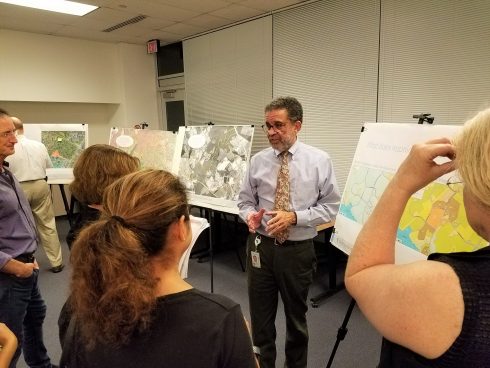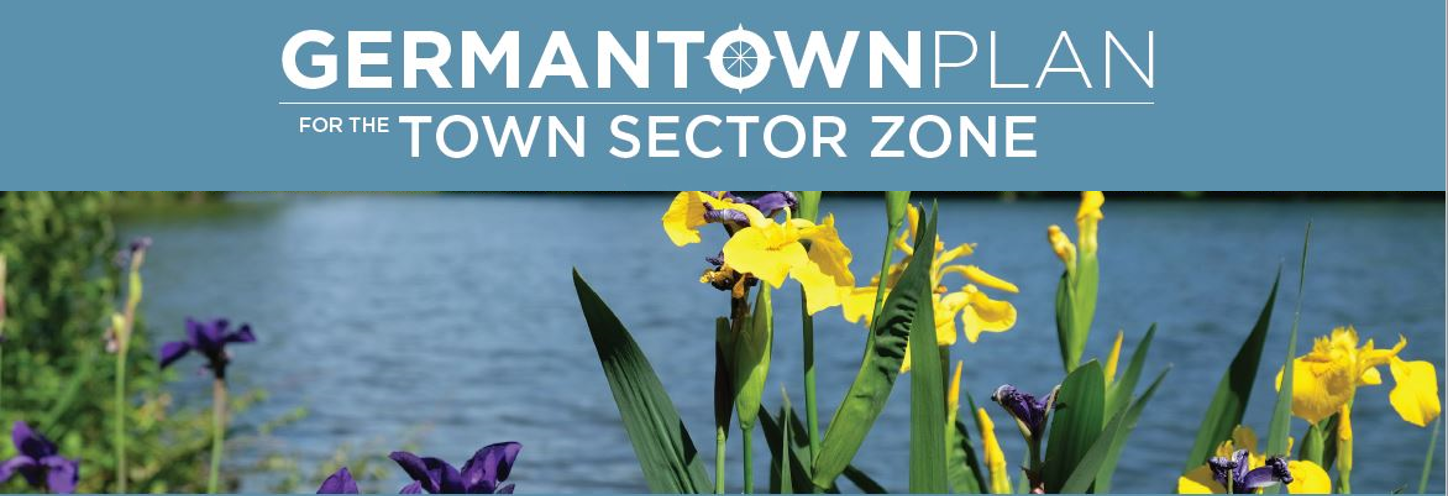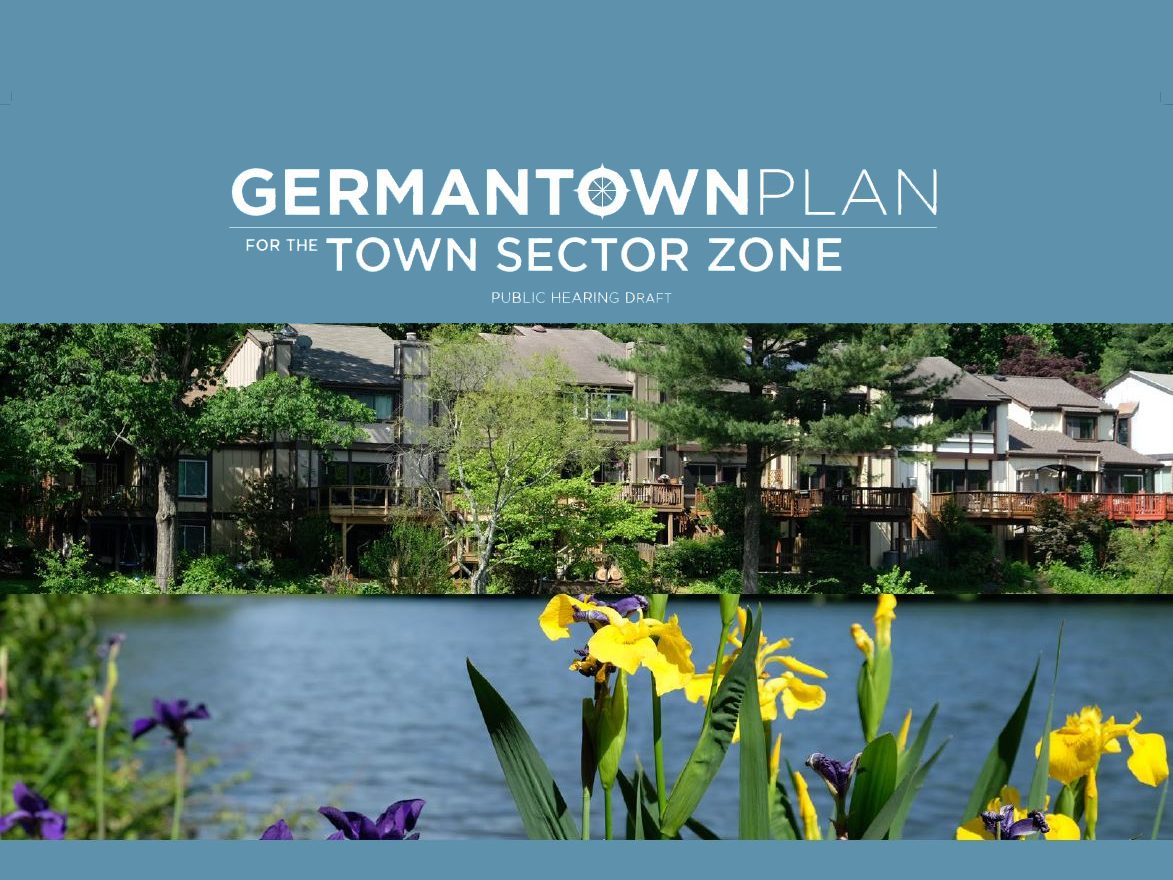The Germantown Plan for the Town Sector Zone master plan updated the community’s Town-Sector (T-S) zoning to reflect current zoning classifications.
Background
In October 1968, the T-S zone was approved for the entire Churchill Village community through Zoning Application No. F-148. This zone provided the mechanism to build a planned “new town” on 1,500 acres of largely undeveloped land. Such towns, to the extent possible, were to provide all the land uses needed to make a community reasonably self-sufficient, except for major employment and central business district shopping.
The T-S zoning approval included a 50-year sunset provision, after which time the prohibition on new zoning applications will cease. This sunset provision expired in 2018 and is the primary reason for this master plan.
Plan Boundary
The master plan boundary map includes all land currently zoned T-S in Churchill Village.
Approach
Planning staff worked closely with stakeholders to engage, analyze and prepare a master plan that reflects the community’s vision and goals. Staff’s approach was to propose zones that reflect current land uses and densities as closely as possible.
For instance, the large portions of Churchill Village that are exclusively residential were recommended for single-family, townhouse, or multi-family zones that mostly closely reflected those existing housing types. Existing non-residential development received a zoning category similar to its current non-residential land use.
Apart from one 4.8-acre vacant parcel at Waters Landing Drive and Father Hurley Boulevard, all available land has been developed or is reserved for open space. Therefore, proposals to redevelop land or increase residential or commercial density were not expected. All existing open space and recreational uses remained protected.
News
Kickoff meeting held on October 11, 2018 at the Upcounty Regional Services Center
At the first community meeting, the Germantown Plan for the Town Sector Zone team provided a presentation(opens in a new tab) about the master plan process, the purpose of the master plan, and summarized the potential new zoning classifications in the plan area. Residents and stakeholders questioned how rezoning might affect residential and commercial property, and what might happen to undeveloped land. After the presentation, an open-house meeting with staff provided more opportunities for participants to further discuss their questions and thoughts.


Planning Board approved the Scope of Work on November 29, 2018
On November 29, 2018, the Planning Board approved the Scope of Work, which outlines the planning framework, goals, approach, community outreach plan, and project boundary map. Planning staff will now move forward with preparing a proposed zoning map and present its recommendations to the community in early spring 2019.
Open house held on March 14 on preliminary recommendations
The Planning Department held an open house to discuss the master plan preliminary recommendations for new new zones in Churchill Village. Residents, property owners and anyone with an interest in Churchill Village were invited to participate. Planners provided a presentation of their preliminary recommendations and discussed an opportunity for infill development at Father Hurley Boulevard and Waters Landing Drive. Participants raised questions about potential zoning, density, open space, recreation, as well as the planning process and future opportunities to participate. After the presentation, planning staff reviewed poster displays with participants, and conversed about the master plan and other land use matters affecting Churchill Village.
Preliminary recommendations presented to the Planning Board on May 2, 2019
Planning staff presented its preliminary recommendations to the Planning Board and received additional comments and guidance. New zoning classifications were discussed that will replace the existing Town-Sector zone. The Planning Board directed staff to investigate further whether there is a public use interest in the undeveloped property located at Father Hurley Boulevard. After further discussions, the Planning Board directed staff to prepare the Working Draft version of the master plan.
Planning Board approved the Public Hearing Draft on June 6, 2019 and set the public hearing date for July 17, 2019
Planning staff presented the Working Draft and discussed in detail the new recommended zoning classifications for the plan area. After discussions with staff, the Planning Board approved the Public Hearing Draft(opens in a new tab) and set the public hearing date for July 17, 2019 at 7:00 p.m. at the Upcounty Regional Services Center in Germantown. Following the public hearing, the Planning Board will hold work sessions to further refine the plan. The public hearing will be followed by Planning Board work sessions to refine the plan before it is transmitted to the County Executive and County Council. These events offer additional opportunities for the community to comment on the plan recommendations.
Plan Status
-
April 2018 to December 2018Community outreach, analysis, and development of Scope of Work.
-
October 11, 2018, 7:00 p.m. to 8:30 p.m.Community kick-off meeting and open house at the Upcounty Regional Services Center.
-
November 29, 2018Planning Board approved the Scope of Work.
-
March 14, 2019Community open house at the Upcounty Regional Services Center to present preliminary staff recommendations and receive community comments.
-
May 2, 2019Staff presented preliminary recommendations to the Planning Board.
-
June 6, 2019Staff presented the Working Draft to the Planning Board.
-
July 17, 2019, 7 p.m.Planning Board held a public hearing at the Upcounty Regional Services Center to receive public testimony about the master plan recommendations.
-
September 26, 2019Planning Board work session. Review of public hearing testimony and recommended revisions.
-
November 7, 2019Planning Board work session and approval of Planning Board Draft.
-
Winter 2019-20County Executive and County Council review and public hearing.
-
February 4, 2020County Council public hearing at 1:30 p.m. in the Third Floor Hearing Room of the Council Office Building (100 Maryland Avenue in Rockville)
-
February 25, 2020County Council: Planning, Housing and Economic Development Committee (PHED) review.
-
July 21, 2020County Council approved the plan.
-
July 30, 2020 and September 16, 2020Montgomery County Planning Board and Maryland-National Capital Park and Planning Commission adopted the plan
-
October 19, 2021County Council approved Zoning Text Amendment and Sectional Map Amendment to amend the zoning map as recommended.


