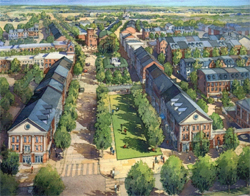Clarksburg Master Plan & Hyattstown Special Study Area

The 1994 Clarksburg Master Plan and Hyattstown Special Study Area establishes a long-range vision of Clarksburg as the northern-most population center along the I-270 Corridor. The plan implementation spans decades, so development will be staged over time. The plan details a vision of Clarksburg as a transit- and pedestrian-oriented community surrounded by open space.
Several amendments to the Clarksburg Master Plan & Hyattstown Special Study Area Master Plan have been approved:
- The Rustic Roads Functional Master Plan amended the plan in 2004.
- The 2011 Clarksburg Limited Master Plan Amendment allowed the construction of a grocery store (and potential ancillary uses) outside the Clarksburg Town Center.
- The 2014 Ten Mile Creek Area Limited Amendment to protect sensitive resources in the Ten Mile Creek watershed.
- In 2023, planners began writing the Clarksburg Gateway Sector Plan centered around the employment areas identified in the 1994 plan.
Approved and Adopted – June 1994
View the Clarksburg Master Plan & Hyattstown Special Study Area (1994) (pdf, 29 MB)