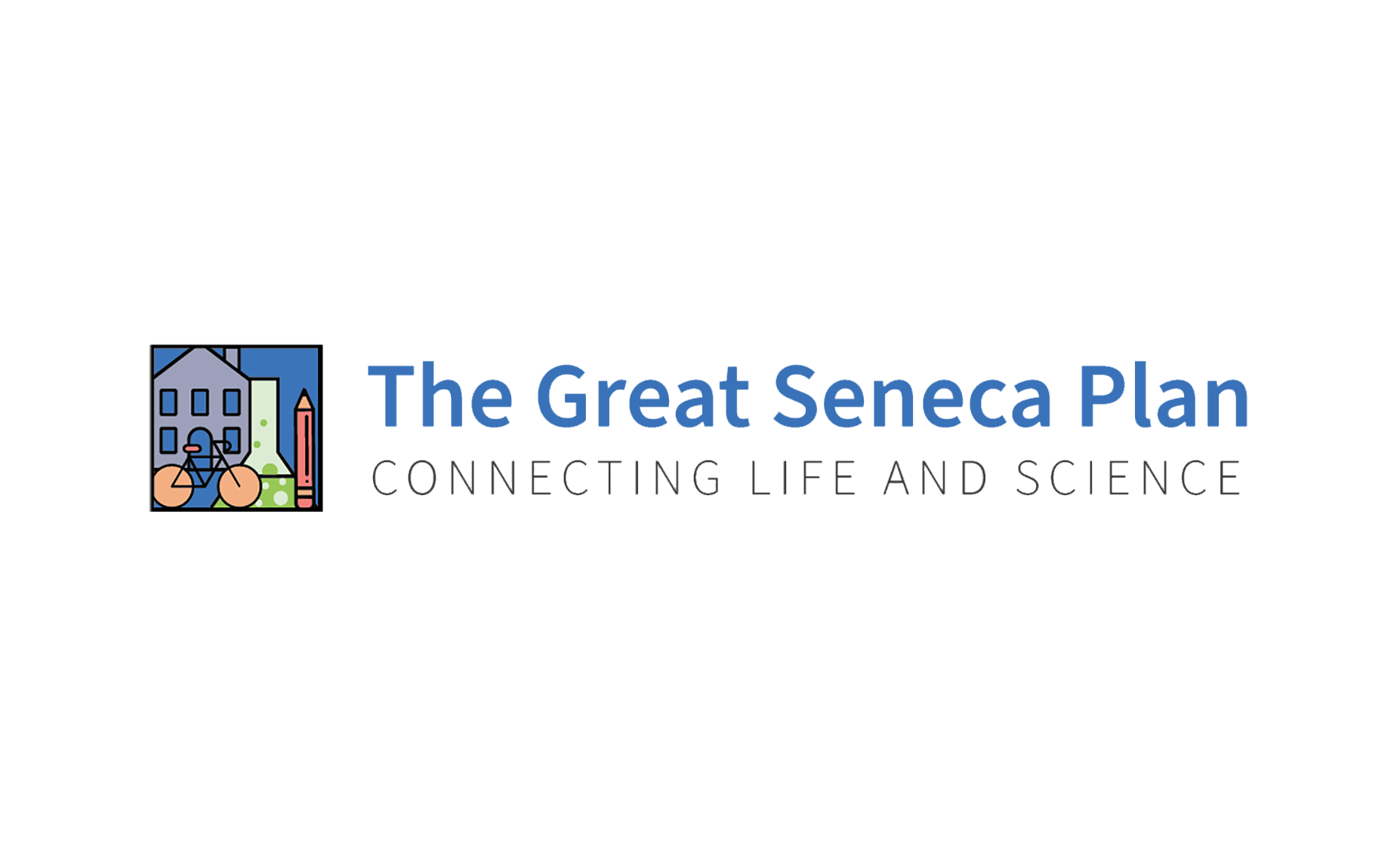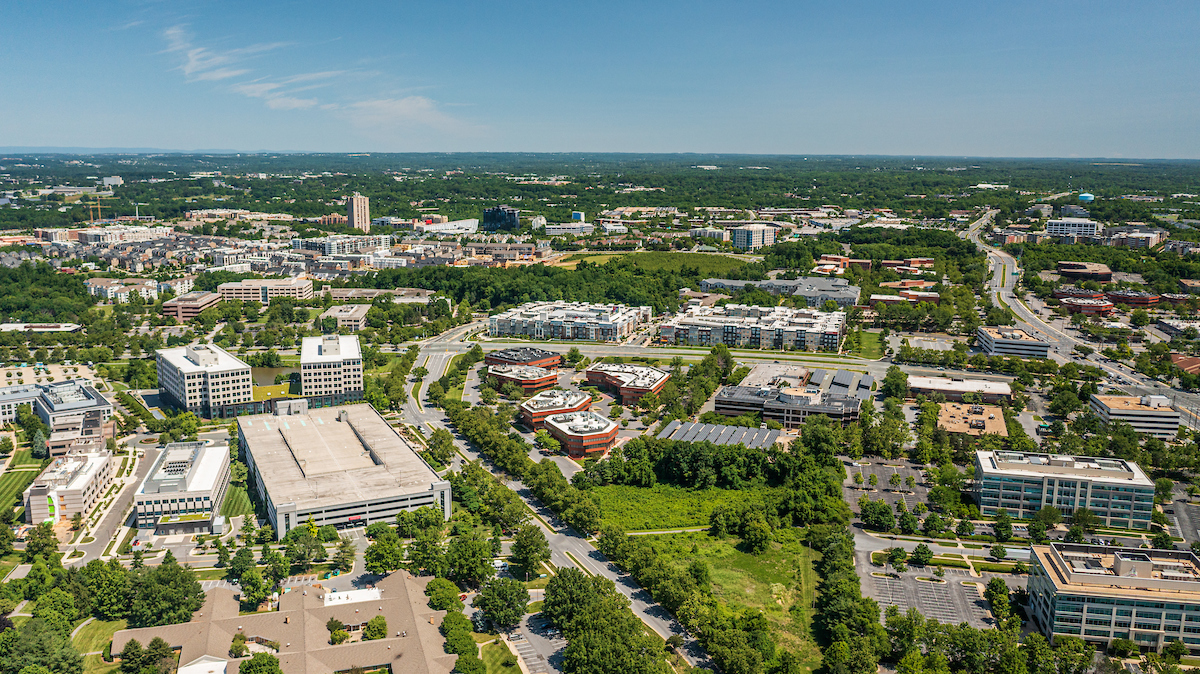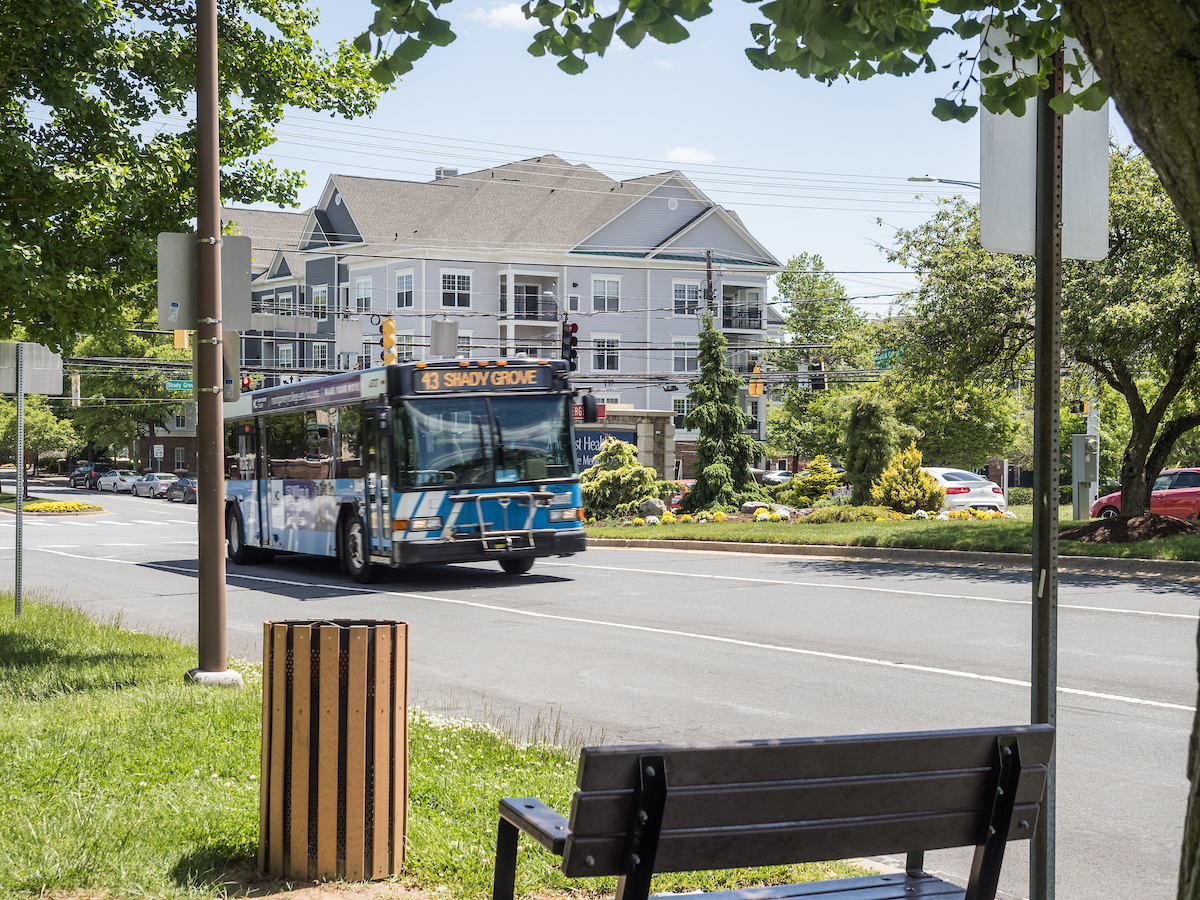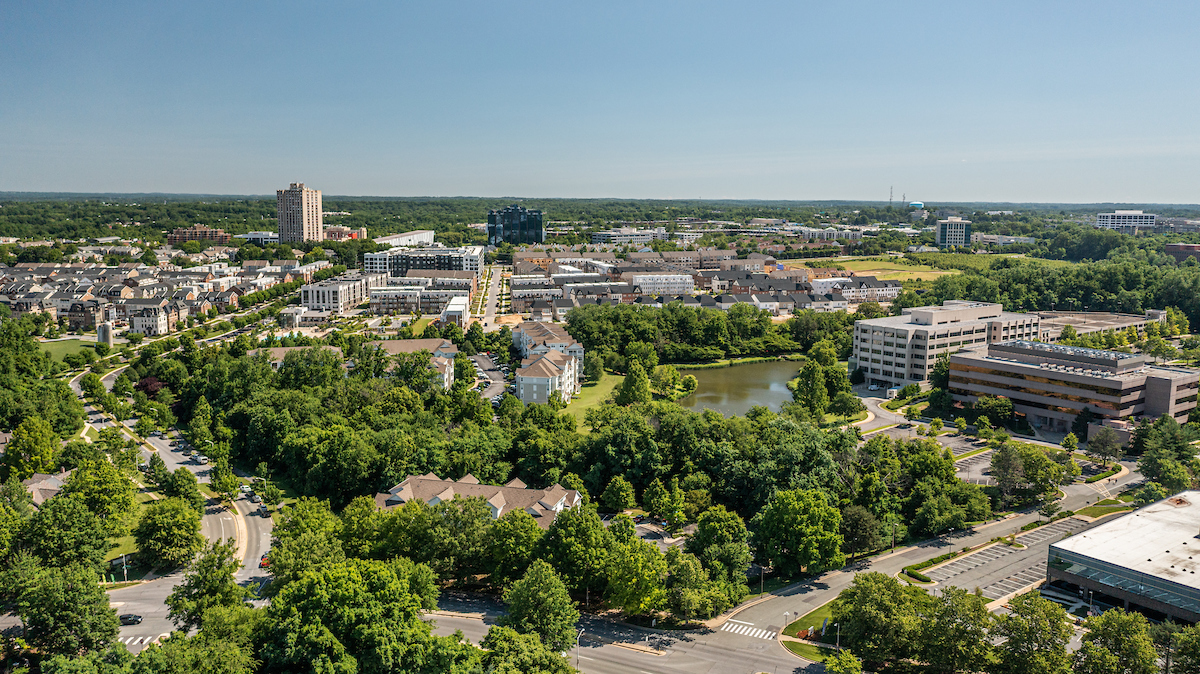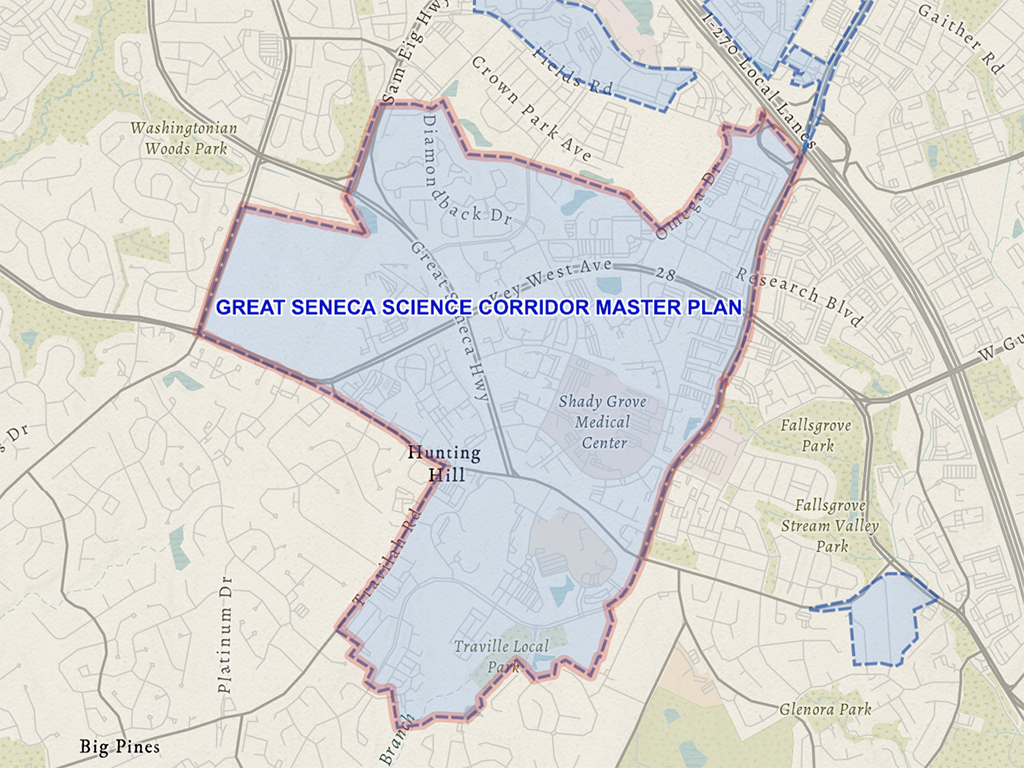Overview
The Great Seneca Plan envisions the Life Sciences Center as a complete community, a place that will include a range of land uses, jobs, diverse housing options, services, and amenities to meet the needs of a variety of people within a 15-minute walk, bike ride, roll, or other trip through safe, accessible, and reliable transportation infrastructure. The Plan envisions the Life Sciences Center becoming more than the sum of its individual parts. Anchored by a core downtown, the Plan embraces a high-quality built environment, an active and enriching social life, and natural features that contribute to better physical and mental well-being. The Plan envisions transforming roadways from barriers to vital elements of the public realm that knit neighborhoods together, providing valuable links and social spaces. The recommendations endeavor to strengthen the economic competitiveness of the Life Sciences Center as an epicenter of life sciences and biotech innovation, but also make the vision accessible for all who live in, work in, and visit the area. Beyond the Life Sciences Center, the Plan envisions a thriving residential neighborhood with local serving amenities and services in the Londonderry and Hoyle’s Addition area, and offers limited recommendations for the Quince Orchard, Rosemont, Oakmont, Walnut Hill, Washingtonian Light Industrial Park, Washingtonian Residential, and Hi Wood areas.
The Montgomery County Planning Board unanimously approved the Planning Board Draft of Great Seneca Plan: Connecting Life and Science at its meeting on April 25, 2024.
Plan Draft Appendices:
- Climate Assessment
- Demographic appendix
- Economic appendix
- Engagement appendix
- Environmental appendix
- Existing Conditions appendix
- Historic Preservation appendix
- Parks appendix
- Transportation appendix
- Glossary
Key Recommendations
Establish Overlay Zone
Establish a Life Sciences Center Overlay Zone for the entire Life Sciences Center area that supports mixed-use life sciences development and incentivizes the production of affordable and market-rate housing.
Place Management
Establish a place management organization in the Life Sciences Center to implement master plan recommendations and perform other supporting functions, including activating public open spaces, developing a brand for the area, implementing placemaking, advocating for and providing funding for key capital projects.
Encourage Mixed-Use Development
Encourage compact, mixed-use development near transit that integrates and connects life sciences uses with residential uses, retail, and neighborhood services and amenities.
More Comfortable Roadways
Right-size roadways and intersections to create a safer and more comfortable environment for people who are walking, rolling, bicycling, riding transit, and driving.
Dedicated Transit Lanes
Advance dedicated transit lanes, including the Great Seneca Transit Network and the Corridor Connectors.
Great Seneca Highway as a Greenway
Repurpose a portion of the Great Seneca Highway right-of-way as a greenway and/or space for development. This open space could provide more than 4.5 acres of new development or publicly accessible open space for active recreation and social gatherings.
Rezone Londonderry Area
Rezone properties in the Londonderry area to achieve a mixture of uses, including additional residential and local-serving retail uses.
Facilitate New Development
Facilitate new development and adaptive reuse of existing buildings to meet industry demand based on quantity, type, and size of life science real estate. Encourage development of small- and medium-scale lab space.
More Information and Resources
Racial equity and social justice
The Plan envisions a future for the communities in the Great Seneca Plan area that celebrates the diverse backgrounds, languages, and cultures that contribute to the character and history of the area and offers opportunities to all community members. All residents deserve high-quality housing, education, jobs, transportation, and recreational opportunities, and providing more equitable access to these opportunities requires us to prioritize private and public investment in the areas where more people work and live, as well as in communities that have experienced past patterns of discrimination.
The Draft of the Great Seneca Plan includes several recommendations to support equitable opportunities and outcomes for existing and future community members, including but not limited to the following:
- Encourage compact, mixed-use development near transit that integrates and connects life sciences uses with residential uses, retail, and neighborhood services and amenities.
- Encourage more housing overall, and further encourage public, private, nonprofit, philanthropic, and religious institution partners to expand housing affordability in infill and redevelopment.
- Expand transportation choices—including improved facilities for walking, biking, rolling, and public transit to enhance access to jobs and other opportunities.
- Improve safety for all travelers through reduced target travel speeds, narrower and fewer vehicular travel lanes, smaller turn radii, and the removal of channelized right-turn lanes.
- Create promenades, greenways, parks, and publicly accessible open spaces to facilitate physical activity, social interaction, access to nature, and environmental stewardship.
- Support economic competitiveness in the Life Sciences Center to bring more well-paying employment opportunities for people with a diversity of education and work experience.
- Invest in the Londonderry and Hoyle’s Addition area to address long-standing inequities.
- Leverage private investment through redevelopment while protecting current residents from displacement.
- Provide additional housing, neighborhood-serving retail, and public open space.
- Provide dedicated transit lanes on Muddy Branch Road and improve bicycle, pedestrians, and transit connectivity.
- Mitigate noise and air pollution from I-270, improve tree canopy, and minimize impervious surfaces.
Plan boundary
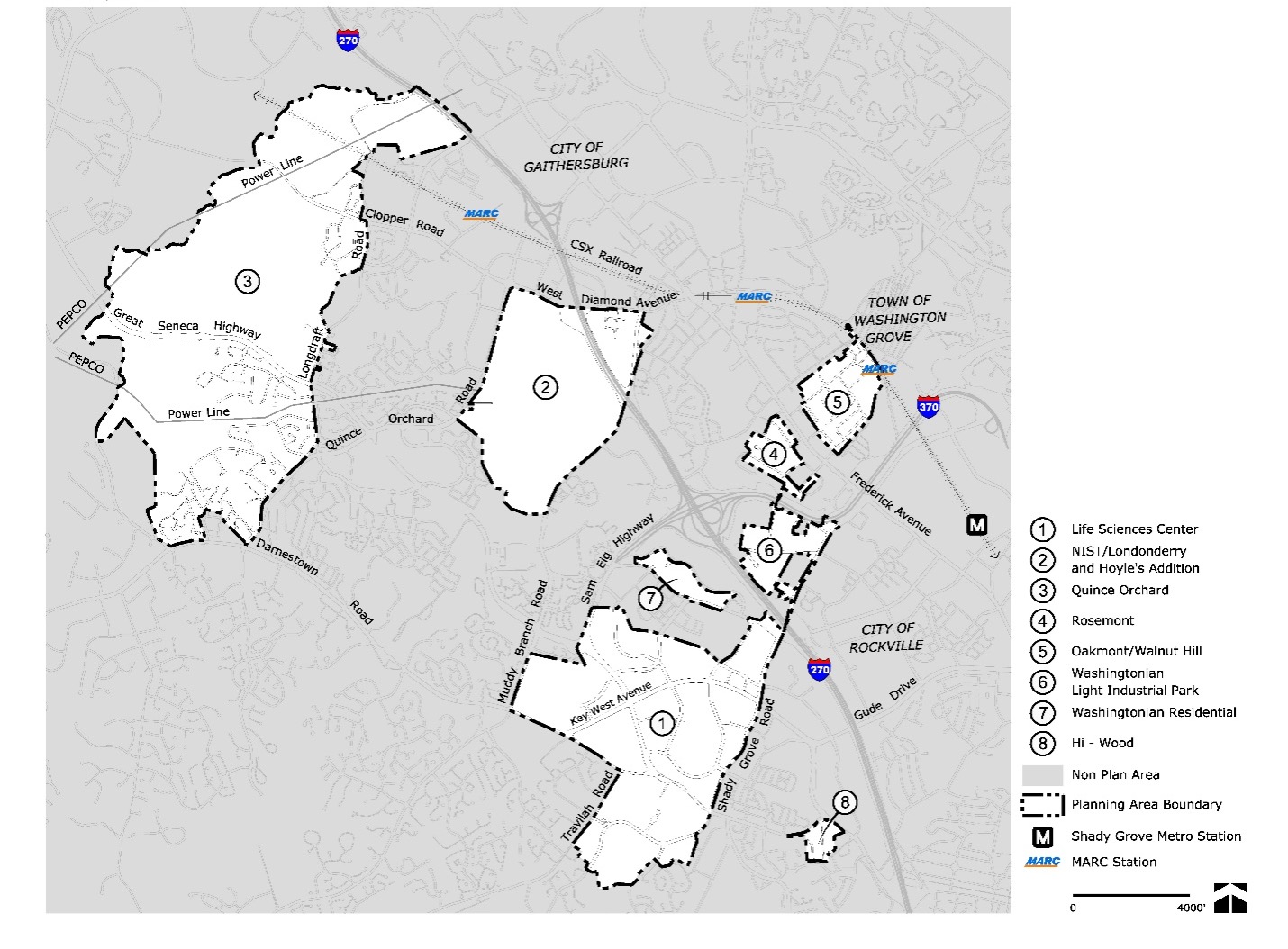
The Plan borders the Intercounty Connector (ICC) and MD 355. The Plan area is non-contiguous and dispersed among municipalities. The City of Gaithersburg occupies 10 square miles in the center of the Plan area, the City of Rockville borders the Plan area on the east, and the Town of Washington Grove borders the Plan area to the northeast. The Plan includes several distinct areas, including the Life Sciences Center (LSC), Quince Orchard, National Institute of Standards and Technology (NIST), Londonderry and Hoyle’s Addition, Rosemont, Oakmont, Walnut Hill, Washingtonian Light Industrial Park, Washingtonian Residential, and Hi Wood. The Life Sciences Center is bordered by the City of Gaithersburg on the north and west, and the City of Rockville on the east. The Quince Orchard area is bordered by the City of Gaithersburg on the east. The remaining areas are nearly surrounded by the cities of Gaithersburg and Rockville.
Plan timeline
-
Fall 2021Pre-Planning and Engagement
Planning Staff began gathering background information, compiling relevant policies, and making connections with community members, including residents, business owners, workers, and students in the area. -
Spring 2022 – Winter 2023Scope of Work
The Montgomery County Planning Board approved the Scope of Work for the Great Seneca Plan on May 26, 2022. View the Scope of Work and May 26 Planning Board presentation.
Existing Conditions Analysis
Planning Staff documented the existing conditions of the area including transportation, parks, land uses, zoning, and housing and presented these conditions to the Planning Board on January 19, 2023. View the Existing Conditions Report and the January 19 Planning Board presentation.
-
Spring 2023Emerging Big Ideas
Planning Staff shared emerging “big ideas” with community members, organizations, and partner agencies, as well as presented the “big ideas” to the Planning Board for feedback. View the Emerging Big Ideas Report and the April 20 Planning Board presentation.
Visioning and Community Engagement
Robust community engagement and meaningful participation in the planning process were critical to developing the Plan vision and resulting recommendations. The engagement strategy for the Great Seneca Plan focused on meeting people where they are: in terms of information, physically, and in the community. Throughout the planning process, Montgomery Planning sought input from residents, workers, property owners, students, state and county agencies, and community organizations, among others. Planning Staff presented an overview of the community engagement efforts and feedback received to the Planning Board on May 4, 2023. View the Community Engagement Report and the May 4 Planning Board presentation. -
Fall 2023Preliminary Recommendations
Drawing on research, analysis, and public input, and the big ideas, Planning Staff developed preliminary recommendations to share with the Planning Board and community members. View the Preliminary Recommendations Report and the December 7, 2023 Planning Board presentation. -
Winter 2024Working Draft
Based on the refined preliminary recommendations, Planning Staff developed a draft of the Great Seneca Plan. Staff presented the draft to the Planning Board on February 1. View the Working Draft and the February 1 Planning Board presentation. -
Spring 2024Planning Board Work Sessions
After the Working Draft is completed, The Planning Board holds a public hearing to get feedback and input from the public before holding work sessions to refine the document. The work during this phase culminates in the Planning Board Draft which will be sent to the County Council for review.
View the Public Hearing Draft
Planning Board Planning Board Draft
The Planning Board approved the Planning Board Draft on April 25, 2024 and will transmit the Plan to the County Council and the County Executive for review. -
Summer 2024County Council Work Sessions
The Planning Board Draft goes to the County Executive and County Council for review. The County Council holds a public hearing to get feedback and input from the public before holding work sessions with the Council Committees and full County Council. -
Fall 2024M-NCPPC Plan Adoption
Once the County Council approves the Great Seneca Plan, the Council Approved Sector Plan will go before the Maryland-National Capital Park and Planning Full Commission for Adoption. -
Fall 2024Sectional Map Amendment
The Sectional Map Amendment (SMA) process is the final step in the Sector Plan Process. The SMA implements all zoning recommendations approved and adopted in the plan. Staff prepares the documentation, and the Planning Board authorizes the filing of the SMA with the County Council. There will be a public hearing on the SMA, followed by work sessions, and finally a vote by the full Council before the SMA can be approved and the zoning map officially changed for public use.
