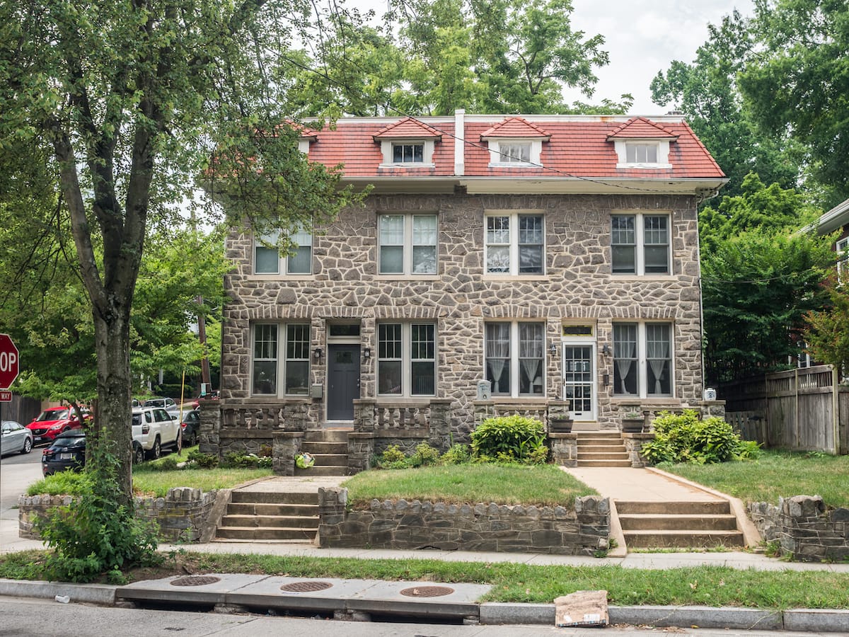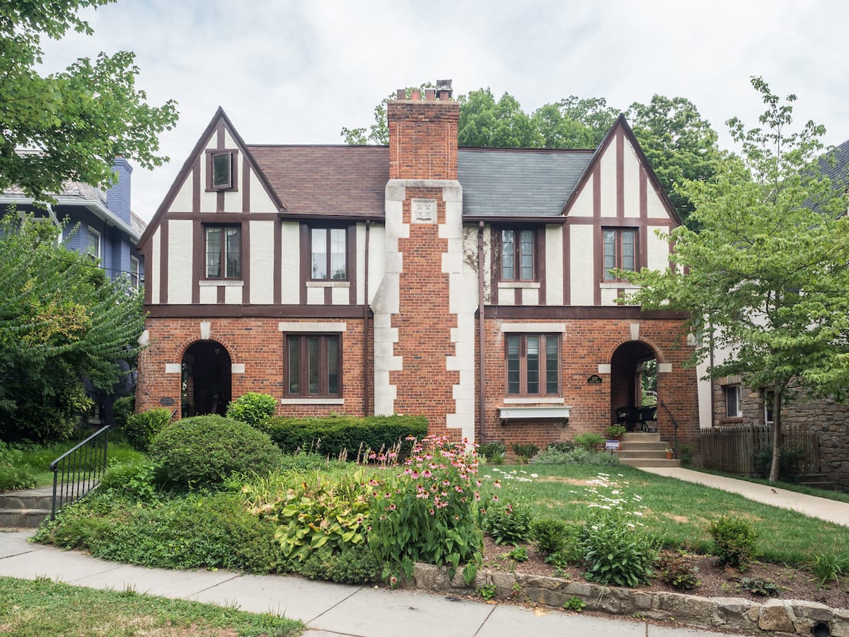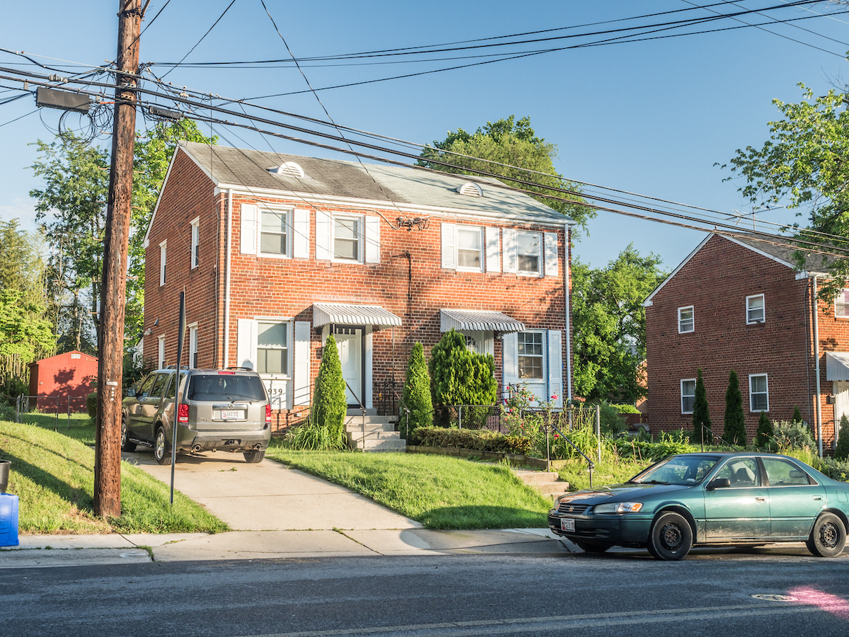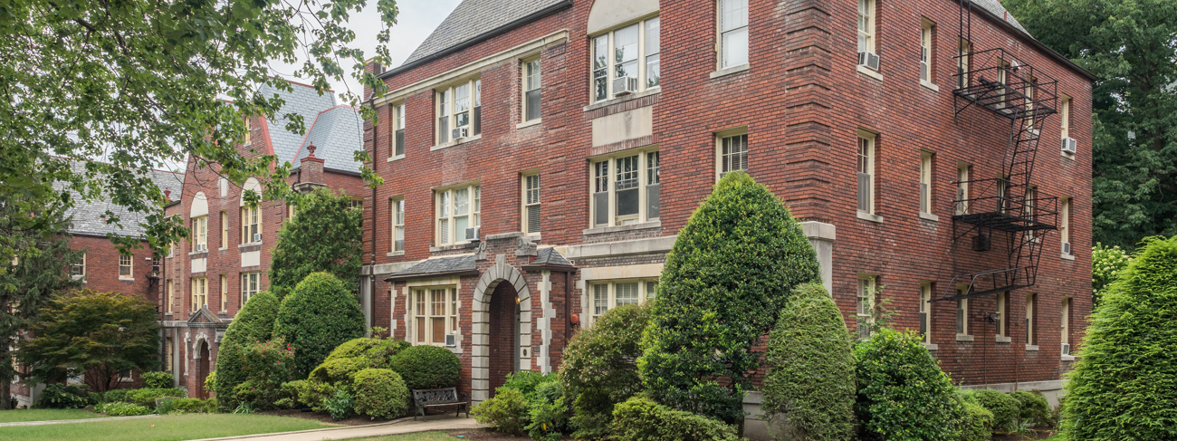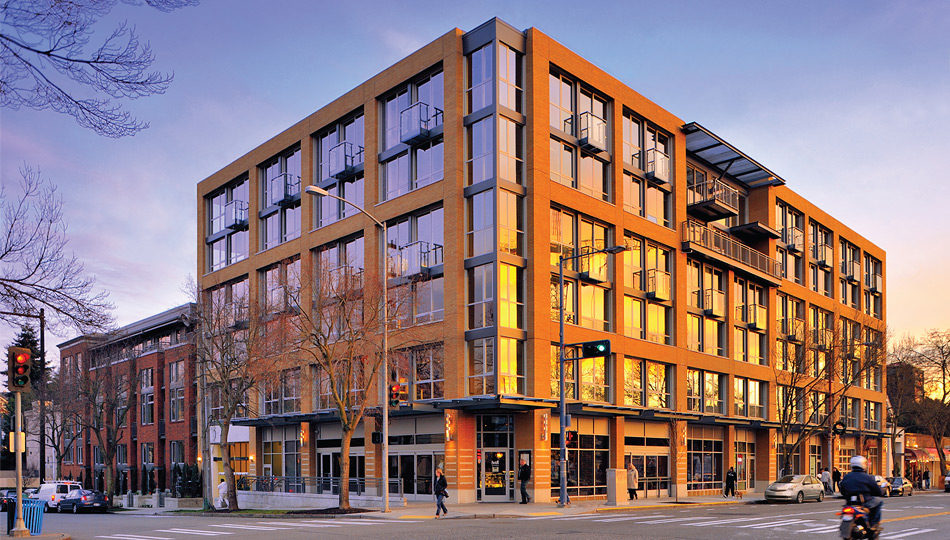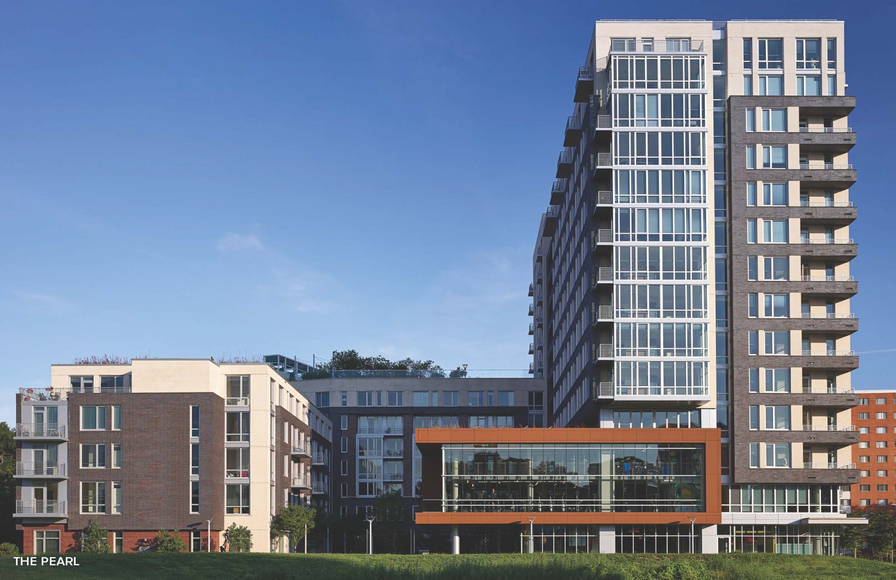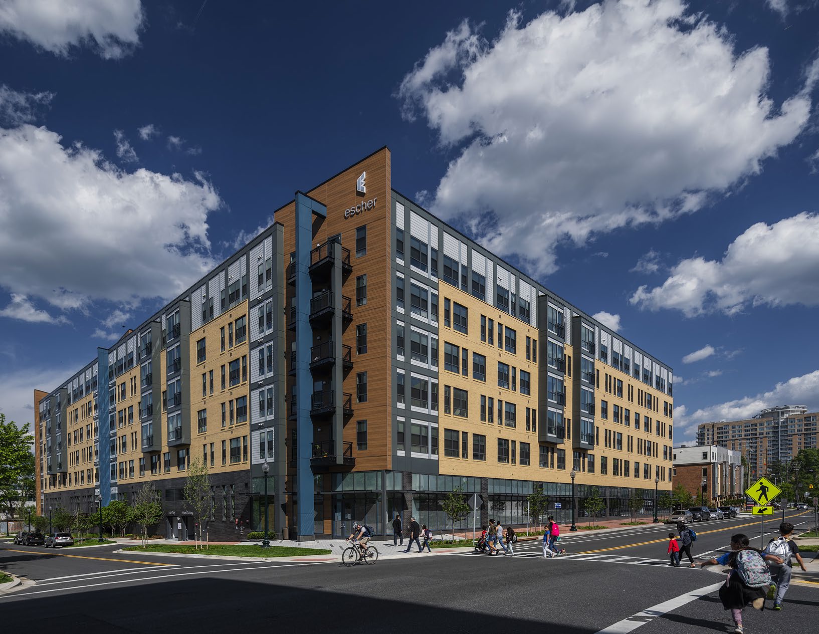Montgomery County is experiencing a serious housing shortage. The county has over 1 million residents and is expected to add 200,000 more people over the next 25 years but we are not building enough housing fast enough to keep up with this growth. Housing prices and rents have skyrocketed in recent years, forcing current residents and prospective residents to look elsewhere to live. This trend puts the county at an economic disadvantage in the Washington, DC region due to losses in tax revenue and prospective workforce talent.
The Attainable Housing Strategies project was started in 2021 to be part of the solution to the county’s housing woes. The project’s primary goal was simple: develop recommendations to increase options for property owners to build more housing types in the county, particularly along the county’s growth corridors defined in Thrive Montgomery 2050. Large apartment buildings don’t work in the context of every neighborhood and that more than a third of the county is still zoned exclusively for single-family housing. AHS provides an opportunity to look at our zoning laws and see if there was a middle-ground to increase the number of units that could be built while maintaining neighborhood character.
After years of conversations with the community, stakeholders, and other county agencies, planners have recommended a set of zoning modifications that would allow for structures such as duplexes, triplexes, townhouses, small apartment buildings, and other types of Middle housing to be built within single-family zoned areas in the county.
These recommendations are not a mandate that these new housing types must be built in existing neighborhoods, rather it allows property owners the flexibility to build different types of housing if they choose to.
Attainable Housing Strategies for a range of types and scales
| SMALL SCALE | MEDIUM SCALE | LARGE SCALE |
|---|---|---|
| Within single-family zoned neighborhoods with pattern book conformance. | New optional method of development allowed along growth corridors. | Through the master plan process or the creation of a new zone. |
| Examples: House-scale duplexes, triplexes, fourplexes |
Examples: Stacked flats, townhouses, small apartment buildings |
Examples: Live/work units, stacked flats, apartments, townhouses |
| Size: 2-2.5 stories |
Size: 3-4 stories |
Size: 4 stories and above |
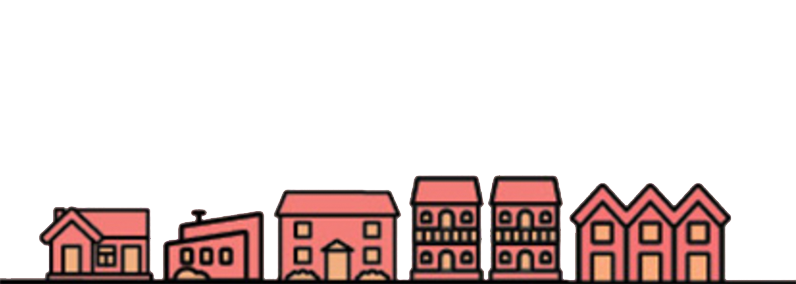 |
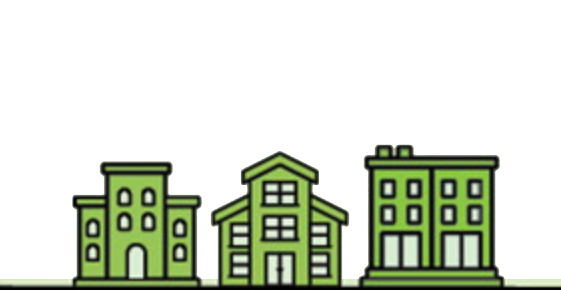 |
 |
Having trouble viewing the infographic? Download an alternative image file.
Small Scale
Small scale attainable housing includes house-sized duplexes and multiplexes (triplexes and quadplexes). Small scale attainable housing is what will be found in single family neighborhoods. The Planning Board recommends allowing, by-right with pattern book conformance, small scale attainable housing as follows:
- duplexes everywhere in the R-40, R-60, R-90, and R-200 zones;
- triplexes everywhere in the R-40, R-60, and R-90 zones, and in the R-200 zone within a Priority Housing District; and
- quadplexes in the R-40, R-60, R-90, and R-200 zones within the Priority Housing District
Examples
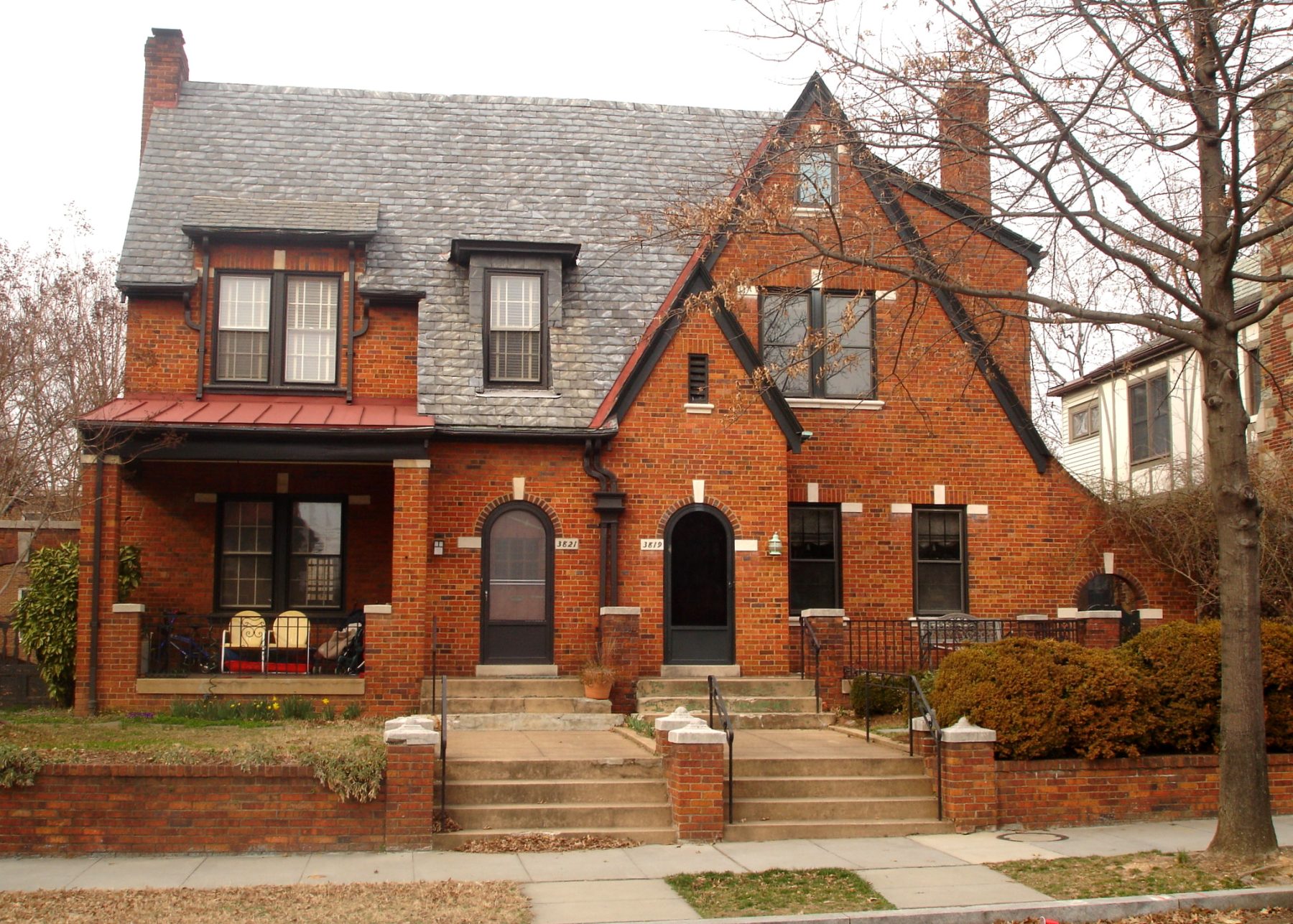
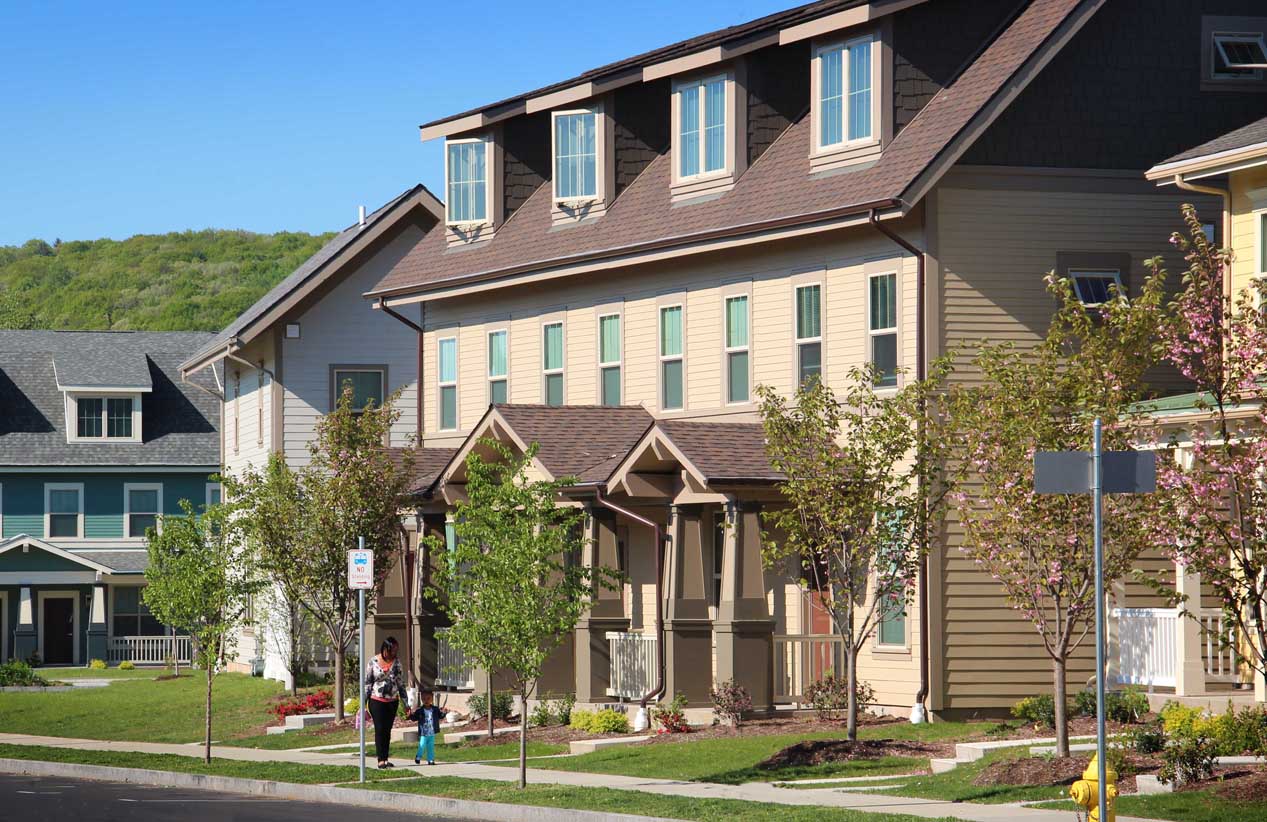
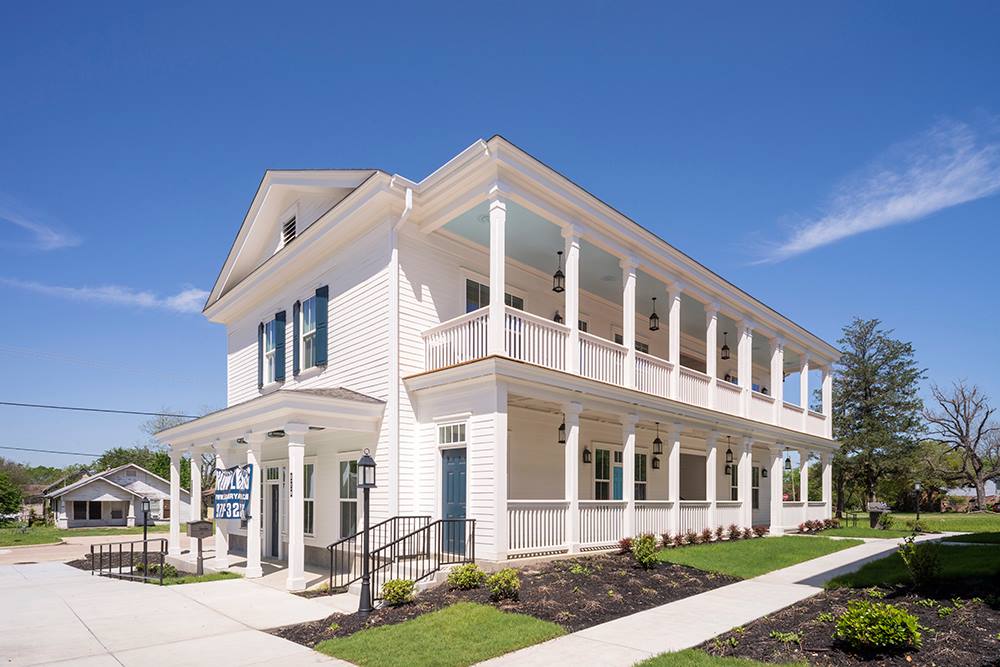
Medium Scale
Medium scale is a Attainable Housing Optional Method (AHOM) of development that will be found along growth corridors. The Planning Board supports the AHOM and middle density attainable housing. The intent of the AHOM is to allow greater density and development flexibility in exchange for attainability. The Planning Board recommended 1,500 SF as the maximum average unit size and a gross density of 10 units/acre for the R-90 zone, and 13 units/acre for the R-60 zone.
Examples
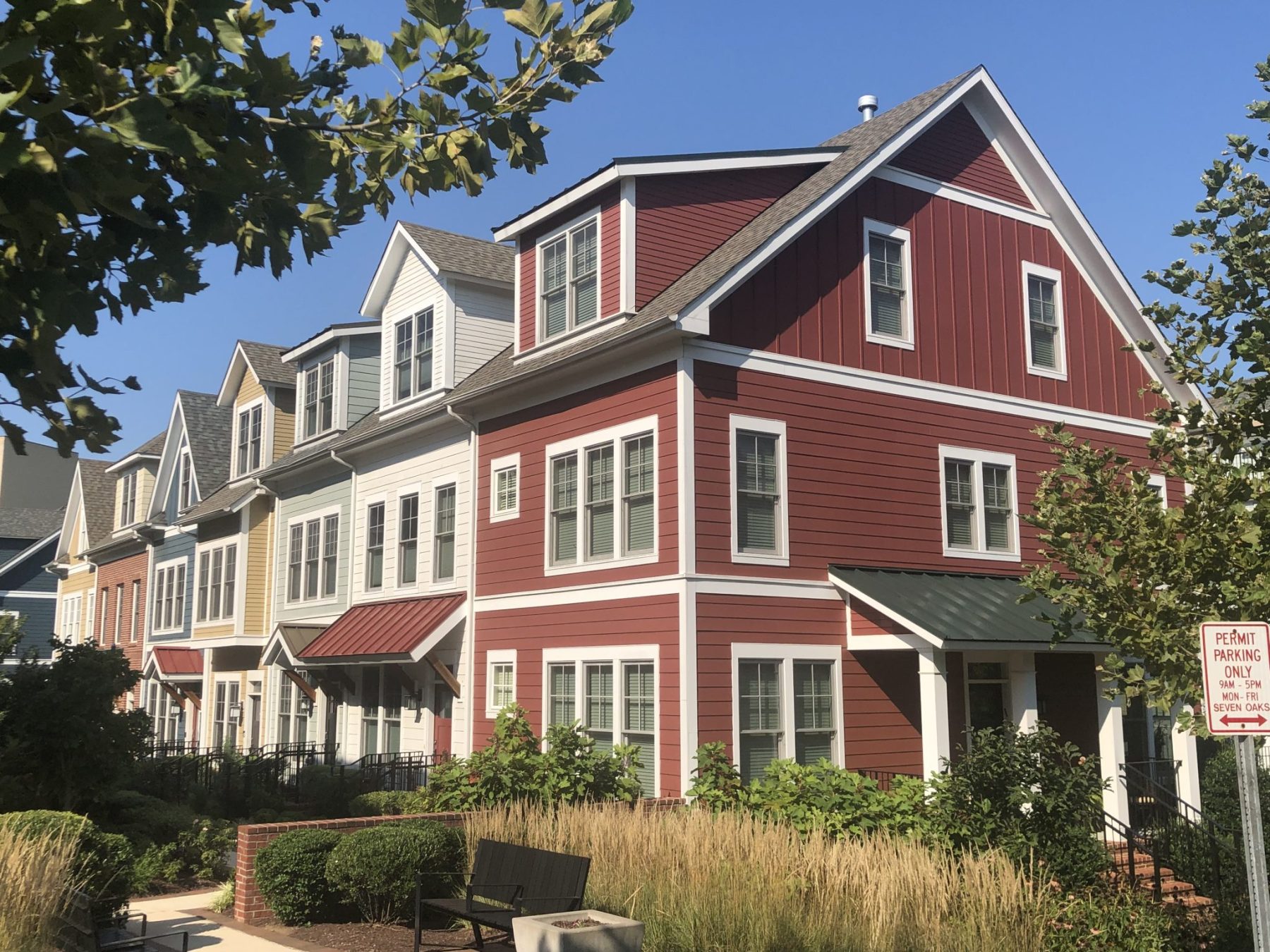
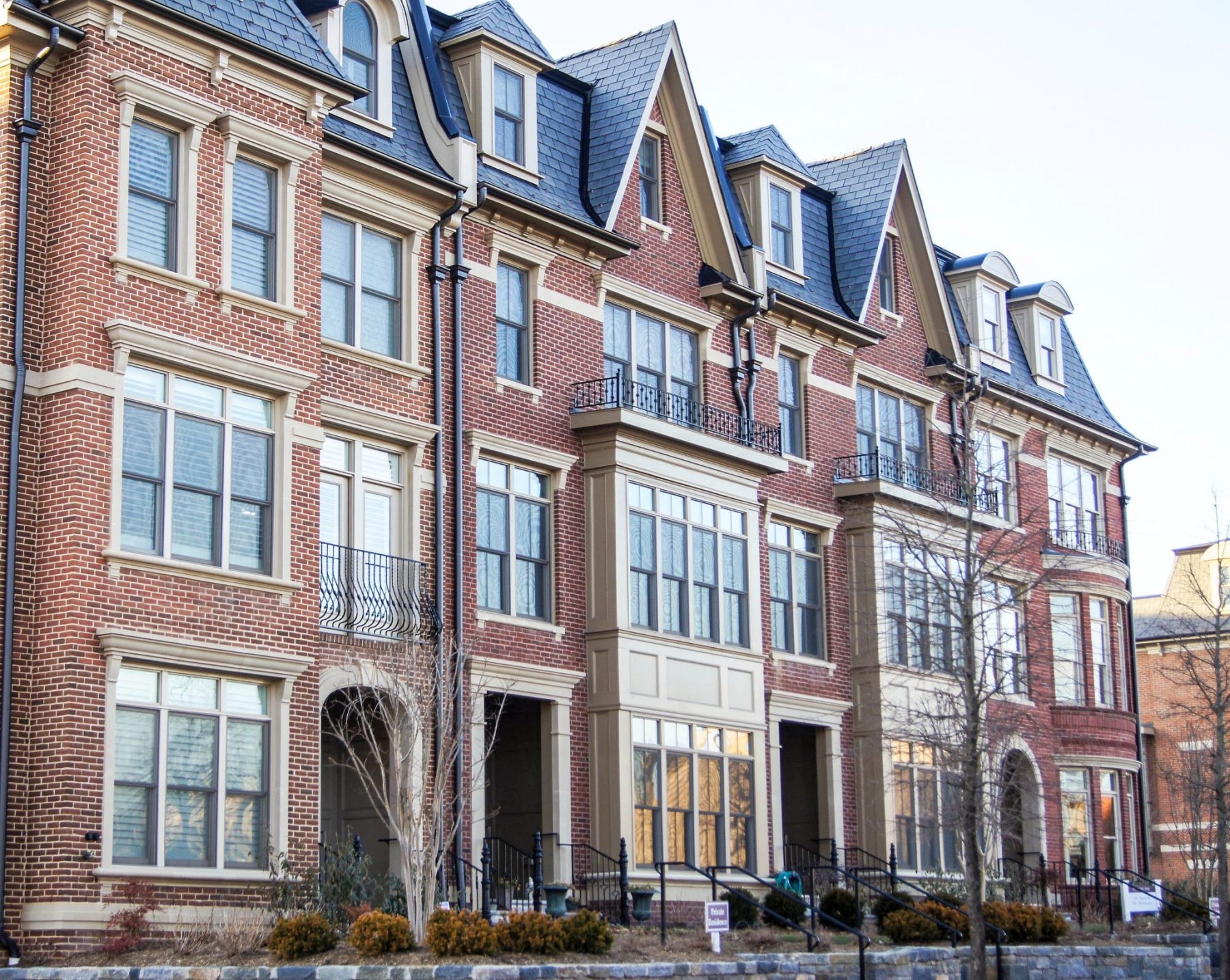
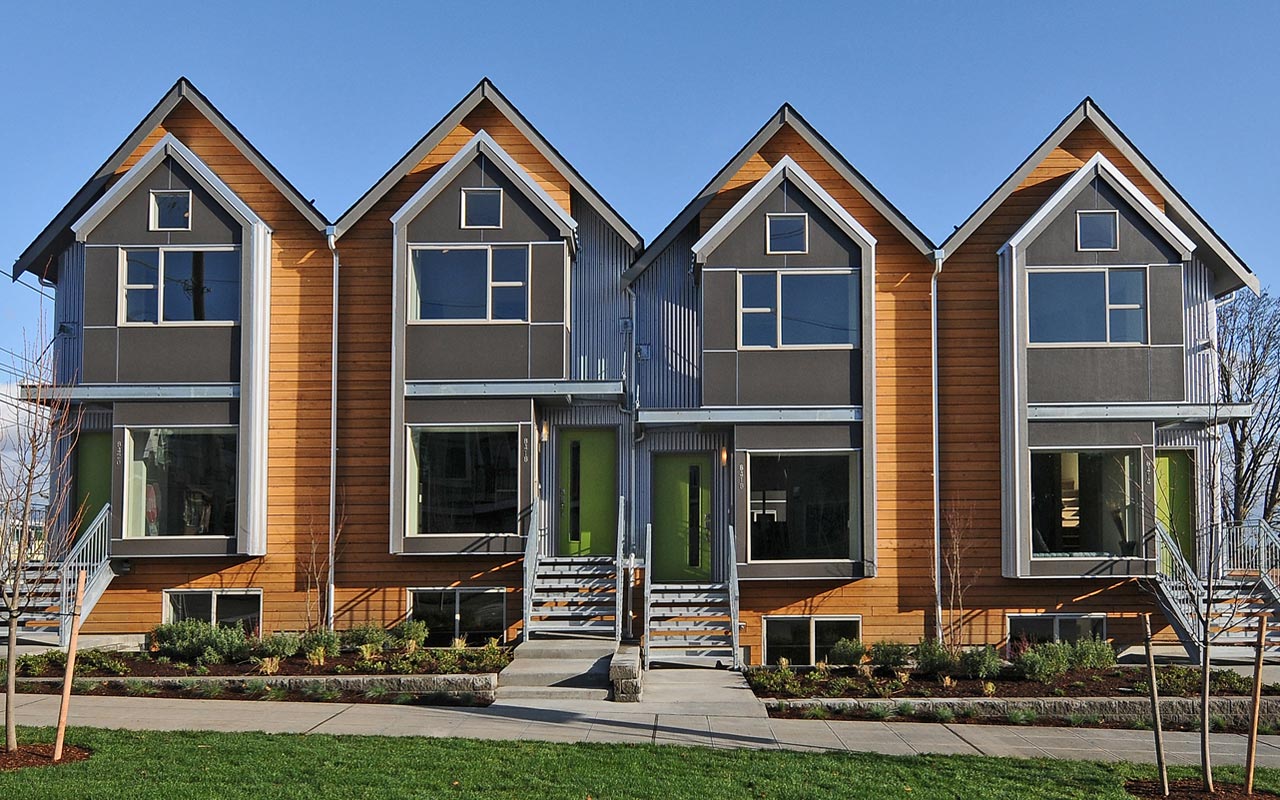
The Pattern Book
The Planning Board recommends requiring that certain new house-scale attainable housing created by-right in the R‑40, R‑60, R‑90 and R‑200 zones comply with the elements of a pattern book. The primary goal of the pattern book is to facilitate the construction of duplexes, triplexes, and quadplexes that maintain a house-scale size and form. The pattern book will graphically illustrate the development standards for the underlying residential zones and provide multiple options for building placement and orientation, massing, frontage design, and parking layout based on a variety of lot configurations and sizes (narrow, deep, large etc.).
The form-based standards within the pattern book will ensure that duplexes, triplexes, and quadplexes contribute positively to the public realm and create safe and attractive streetscapes that are not overwhelmed by parking or that unintentionally look like small apartment buildings.
Frequently asked questions
Middle” refers to homes on the spectrum between single-family houses and mid-rise or larger apartment buildings; it’s considered “missing” is because this type of housing is both scarce and rarely built in new construction, including in Montgomery County. Types of middle housing can range from just two units to four or more, in different configurations.
- Small scale: includes house-scale duplexes, triplexes, fourplexes, courtyard apartments, bungalow courts, and accessory dwelling units.
- Medium scale: stacked flats apartment buildings (three stories), townhouses
- Large scale: Mixed-use live/work buildings, stacked flats apartment buildings (four stories)
Due to their smaller size and the impact size has on affordability, these housing types are more attainable for our county’s increasingly diverse population of downsizing seniors, professionals without children, middle-income and millennial families, and newcomers to the region who don’t need or can’t afford a large single-family home.
Attainable housing is not income-restricted nor part of an affordable housing program—it’s offered at market rate—but because of its “middle” status and location, it tends to be attainable for middle-income households due to their smaller size. It also tends to blend in with common single-family homes.
Proposals and initiatives to expand attainable housing are underway in many cities and states across the country, from New England to the Bay Area; however, most implemented measures are simply too new to have had measurable impacts yet—and many also change zoning regulations without including the additional measures required for them to thrive.
- Arlington County, Virginia passed reforms in 2023 to allow more diverse types of housing. Arlington County residential lots will be allowed to accommodate duplexes, three townhouses, or multiplexes with up to six units, depending on lot size and proximity to transit. In general, missing middle buildings can be as large, and as tall as what’s currently allowed for single-family homes, plus a 5% bonus.
- Other reforms in the region include the 2023 approval of Zoning for Housing/Housing for All initiatives in Alexandria, Virginia. One part of the suite of reforms included allowing up duplexes, triplexes, and quadplexes on all land currently zoned for single-family housing. The city also reduced parking requirements for homes within a half-mile of designated transit areas.
- Minneapolis, Minnesota, eliminated single-family zoning with a 2019 update to their comprehensive plan that allows for duplexes and triplexes on all residential lots. However, the update did not affect height restrictions, setback requirements, footprint limitations, or other building regulations—and, as a result, the city has seen only modest increases in the development of such housing. Another part of the comprehensive plan update included the creation of new zoning districts that allow 10-to-30-story buildings near transit and commercial corridors. This has resulted in significant growth in housing types of this scale. In response to larger statewide reforms passed in 2021, Sacramento, California, was the first jurisdiction in the country to completely remove restrictions on number of units that can be built in single-family zones. The city eliminated the single-family zone designation and replaced it with a “Neighborhood” designation. The neighborhood zone is guided by a sliding floor area ratio scale where additional building area is increased proportionally to the number of units proposed on a lot. The highest maximum floor area ratios exist closest to transit and the city center.
- In December 2020, the State of Oregon passed a measure requiring that large cities (>25,000 residents) amend land use regulations by 2022 to allow duplexes, triplexes, fourplexes, cottage clusters, and townhouses in residential zones with much higher frequency—and to reduce local parking mandates. Medium-sized cities (10,000–25,000 residents) were similarly required to allow duplexes on properties currently zoned for single-family detached homes by 2021. Both jurisdiction sizes must also allow for lot divisions for the development of these new housing types.
- Portland, Oregon, approved the landmark “Resident Infill Project” in August 2020, a series of reforms that included the elimination of parking minimums, allowing up to six homes on lots provided half are offered at affordable below-market rates, and allowing extra square footage for multi-unit buildings such as duplexes, triplexes, and fourplexes. In 2022, reforms were expanded because of the larger statewide mandate – additional reforms included extending requirements to additional low-density parts of the city and allowing for townhouses and cottage clusters throughout all neighborhoods.
- Other housing initiatives passed across the nation in places like Charlotte, NC, Austin, TX, Maine, and Boise, ID, among others, include innovative approaches unique to each place, all with the goal of expanding housing options. Even still, more jurisdictions continue to pursue measures to expand housing, including Milwaukee, WI, New York City, NY, and Columbus, OH.
Zoning changes can come in the form of a map amendment, which changes the designation of land from one zone and set of uses to another, or a zoning text amendment, which changes how a zone is defined, the uses allowed in a zone, or how development standards and zoning in general are applied. Any Zoning Text Amendment (ZTA) resulting from the Attainable Housing Strategies Initiative would entail at least two public hearings (one held by the Planning Board and one held by the Montgomery County District Council), as well as worksessions before any changes are made. Learn more about the Zoning Text Amendment Process.
If a ZTA is adopted by the District Council, it would not require any landowner to change how their property is used. It would only allow landowners to build different types of units on their properties—but there is no obligation to do so.
The Planning Board’s Affordable Housing Strategies recommendations do not eliminate the requirement for new developments to provide a set number of off-street parking spots. AHS does recommend reducing parking-space requirements by half if you’re in the Priority Housing District or have on-street parking and allows further reductions of parking-space requirements in the Priority Housing District where there is already on-street parking available. A property is in the Priority Housing District if it is one mile from Metrorail’s Red Line, the Purple Line light rail, or MARC rail stations, or if it is within 500 feet from a Thrive Montgomery 2050-identified Growth Corridor.
In a letter received by the Planning Department from Maryland’s State Department of Assessment and Taxation (SDAT), SDAT writes: “If a property were to be redeveloped or subdivide lots or were to change in use to create a multi-family unit on the parcel, the immediate change would only directly impact that particular parcel. However, if properties are acquired at lower or higher purchase prices over time and the comparable sales warrant a decrease or increase in the assessed value of those similar properties upon the next reassessment cycle, it may indirectly impact the assessments for similar properties in that market rate area.” See Appendix E in the Attainable Housing Strategies Report for the full letter.
The Attainable Housing Optional Method (AHOM) is a new optional method of development, that provides opportunities to construct medium scale attainable housing which includes stacked flats, small apartment buildings, and townhouses. The AHOM would apply to certain properties in the R-90 and R-60 zones. Properties zoned R-90 or R-60 that are within 500 feet of an identified Growth Corridor in Thrive Montgomery 2050, properties recommended for AHOM in a master plan, or properties recommended for a Residential Floating Zone through a Master Plan are eligible for the AHOM.
Timeline
-
March 2021-March 2024Community Engagement events
-
June 24, 2021Presentation to the Planning Board with opportunity for the public to provide comment
-
July-December 2021Planning Board Work Sessions #1-6
-
March 21, 2024Public Listening Session
-
April-June 2024Planning Board Work Sessions #7-11
-
June 13, 2024Planning Board approves Montgomery Planning’s recommendations and transmits the Attainable Housing Strategies report to the Montgomery County Council
-
Summer 2024County Council Planning, Housing, and Parks Committee Briefing
