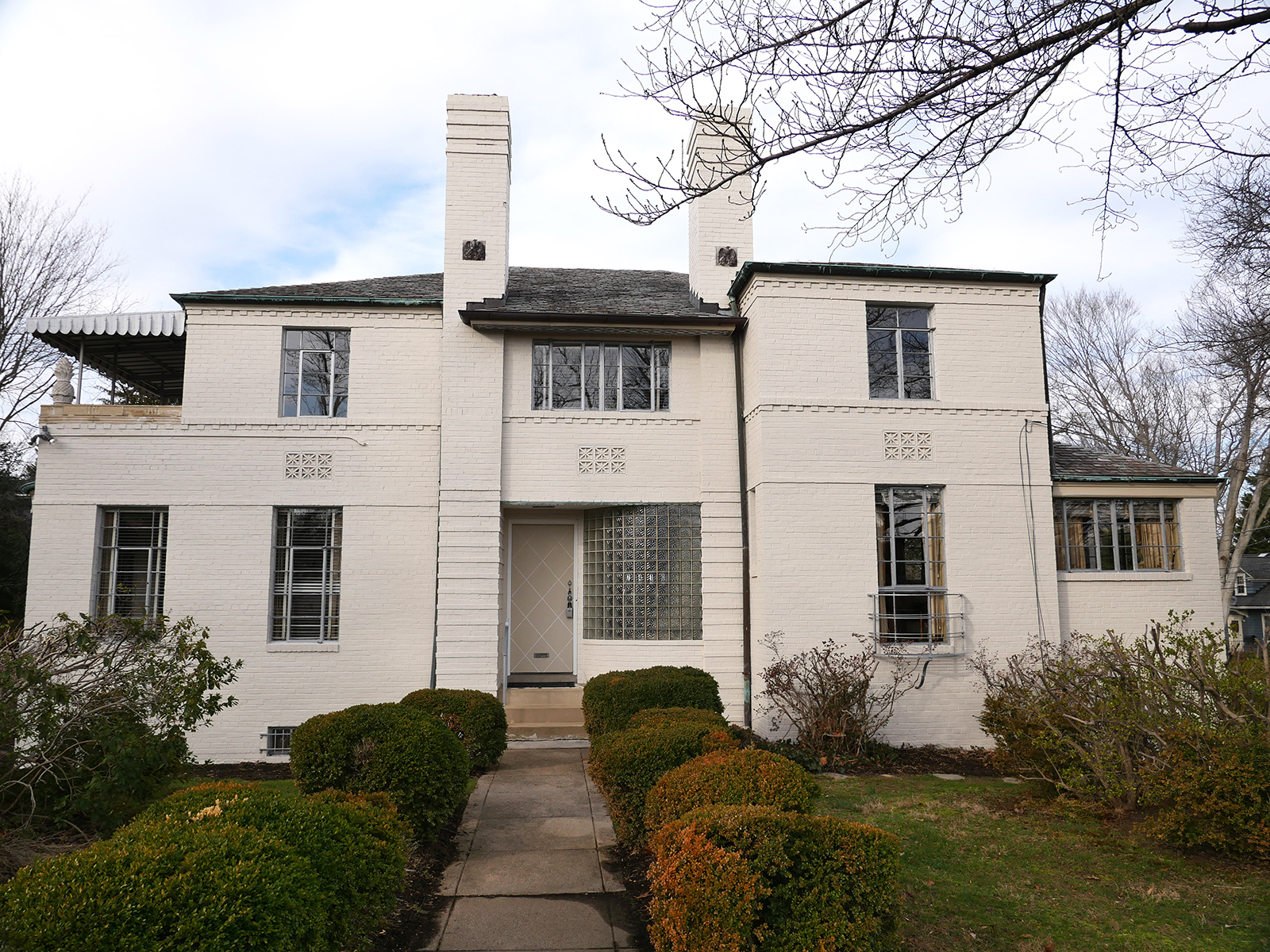About the Project

The Mihran Mesrobian House, at 7410 Connecticut Avenue, Town of Chevy Chase, has been designated in the county’s Master Plan for Historic Preservation.
In 2017, the Mesrobian family led a successful effort to list the house in the National Register of Historic Places. At the family’s request, Historic Preservation staff evaluated the property to determine whether it meets the designation criteria outlined in §24A-3 of the Montgomery County Code. While the property is already listed in the National Register, local designation offers a higher level of protection that requires design review by the Historic Preservation Commission for any major exterior changes.
The County Council voted to approve the historic designation at a public hearing held November 10, 2020. Following the County Council’s approval, The Maryland-National Capital Park and Planning Commission moved to approve the designation in January 2021.
Historic and Architectural Significance
Mihran Mesrobian (1889 – 1975), the well-regarded Washington-area architect, designed the house in 1941 as his and his family’s personal residence. Although Mesrobian was better known for his Beaux-Arts, classically inspired designs of the 1920s, and Art Deco buildings of the 1930s, both he and his wife, Zabelle, wanted a modernist residence. It was the only house he designed for himself and served as his residence for nearly thirty-five years, until his death in 1975.
Designed in the Art Moderne style, the whitewashed brick residence is a two-story dwelling with a partially above-ground basement. The house is a highly visible example of a Washington-area residence designed by an architect for his own use, due to its location on the major traffic artery of Connecticut Avenue. The modernist house is a striking anomaly among the traditional, revival style residences that line Connecticut Avenue and side streets of Chevy Chase, Maryland. Mesrobian also designed the gates and railings on the property, as well as the landscape plan, and many of the plantings are original to the home’s construction.
With minimal alterations to the exterior and interior of the home since its construction in 1941, the Mihran Mesrobian House retains a high degree of integrity and represents a rare example of the Art Moderne style within the architectural landscape of Montgomery County.
Evaluation Process
Designation of resources to the Master Plan for Historic Preservation requires the approval of the Historic Preservation Commission, Planning Board, and County Council. Each phase of review offers opportunities for public comment and testimony on the proposed designation.
At a worksession and public hearing held on February 26, 2020, the Historic Preservation Commission found that the Mihran Mesrobian House satisfies the designation criteria and voted unanimously to recommend that the Planning Board list the property in the Locational Atlas and Index of Historic Sites and amend the Master Plan for Historic Preservation in order to list the property as a Master Plan Historic Site.
On July 23, 2020, the Planning Board approved the Public Hearing Draft Plan, listed the property in the Locational Atlas and Index of Historic Sites, and recommended that the County Council amend the Master Plan for Historic Preservation to list the Mesrobian House as a Master Plan Historic Site.
The Planning Board next transmitted the Planning Board Draft Plan to the County Executive and County Council. The County Council voted to approve the historic designation at a public hearing held November 10, 2020.
Following the County Council’s approval, The Maryland-National Capital Park and Planning Commission moved to approve the designation in January 2021. With this final approval, the designation officially amends the Master Plan for Historic Preservation in Montgomery County, Maryland (1979), the Bethesda-Chevy Chase Master Plan (1990) and the county’s current General Plan: On Wedges and Corridors for the Physical Development of the Maryland-Washington Regional District in Montgomery and Prince George’s Counties (1964).