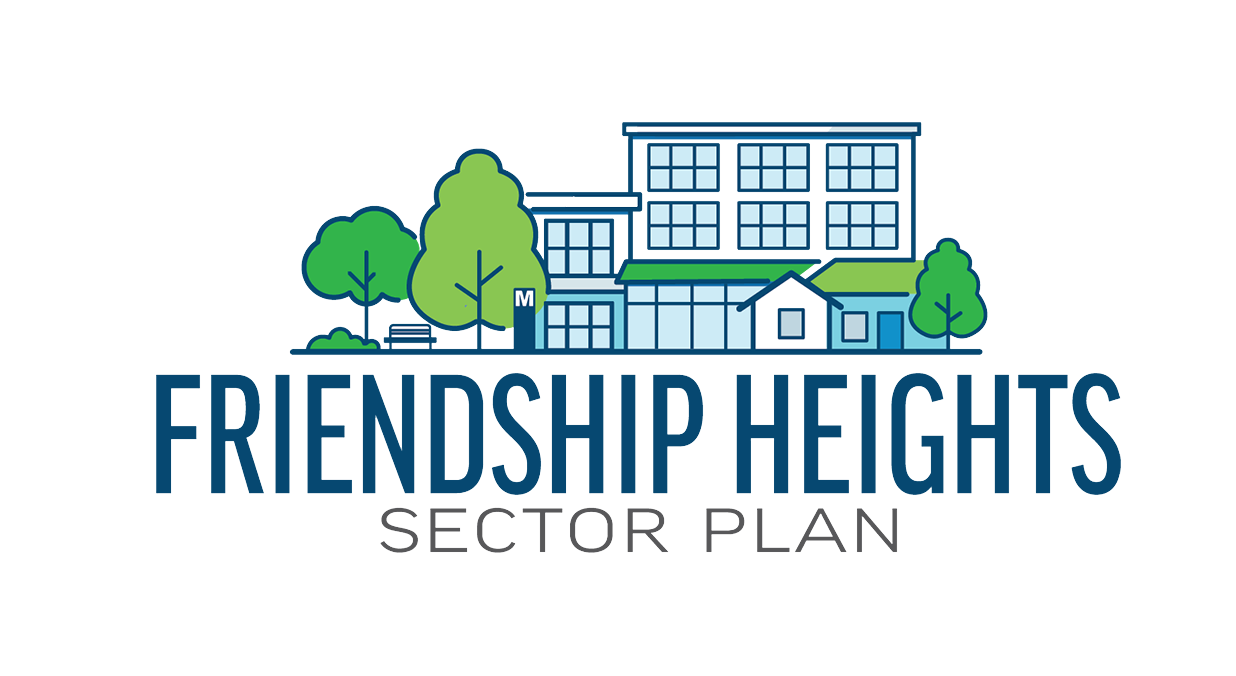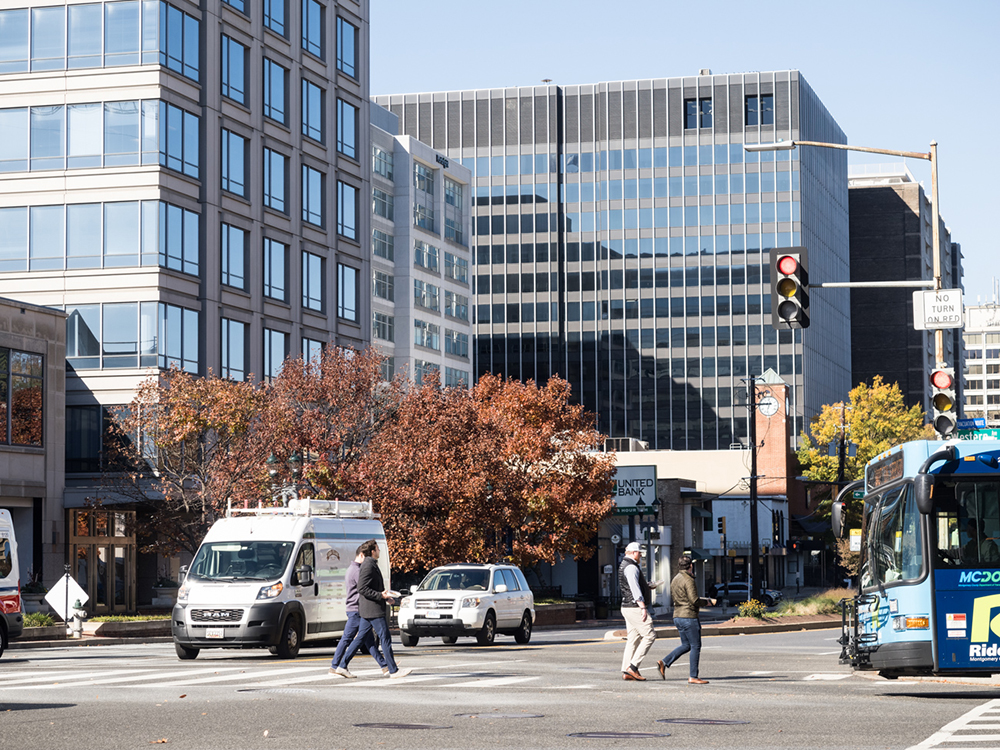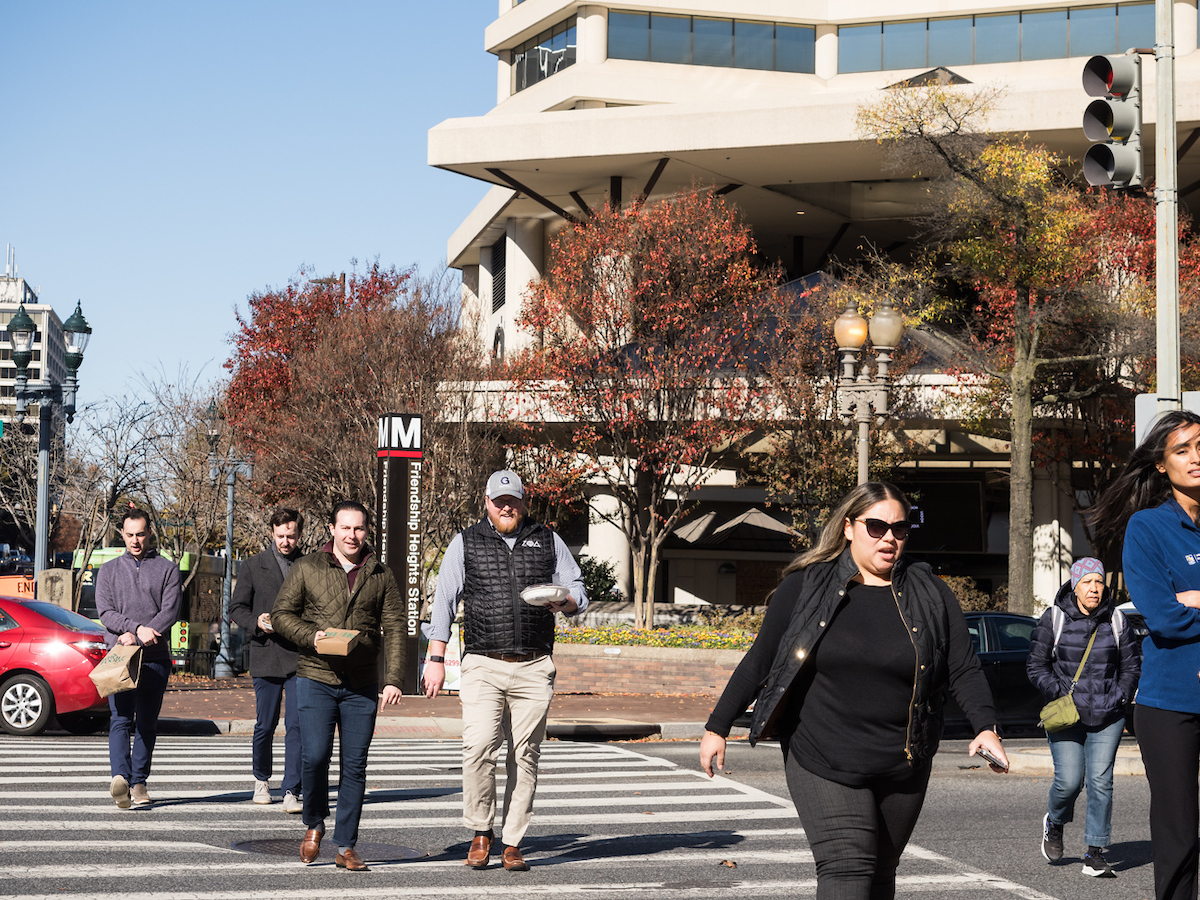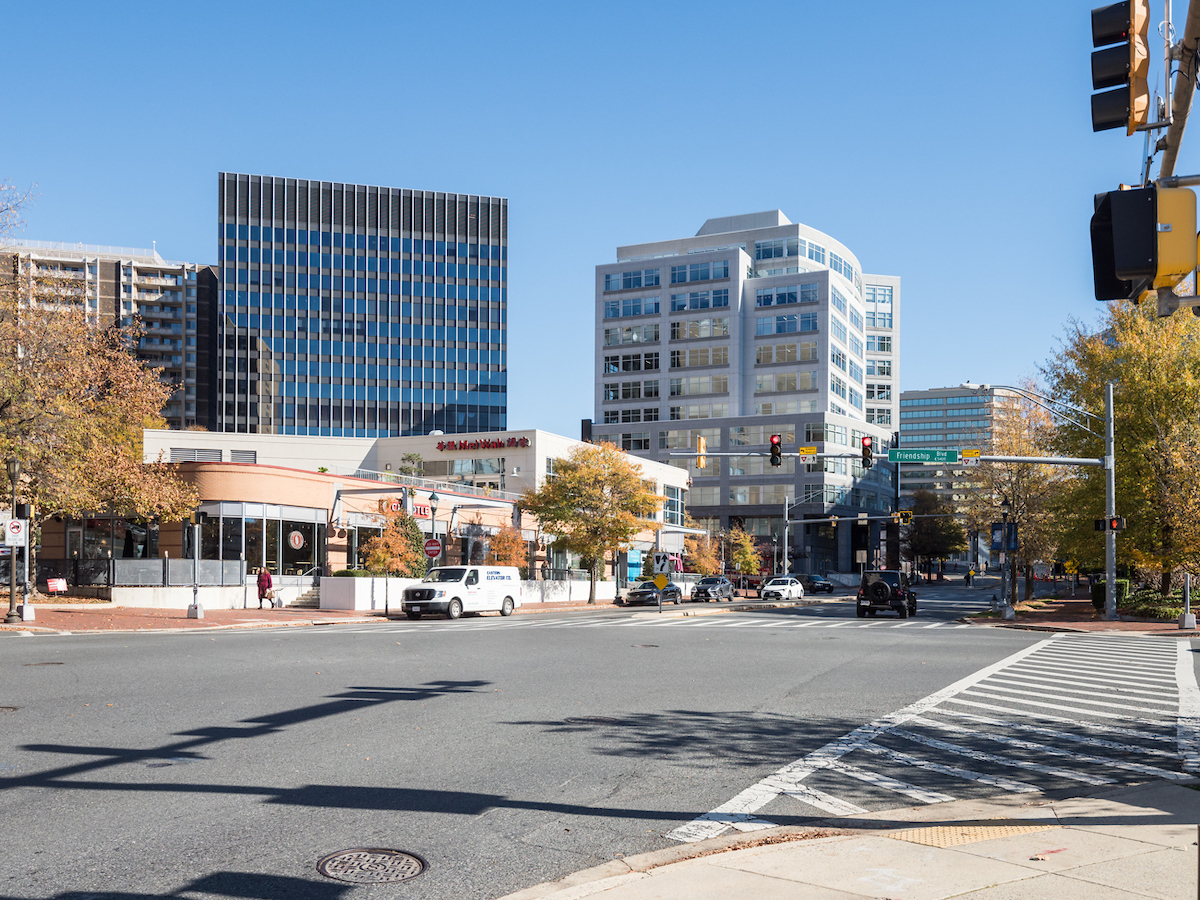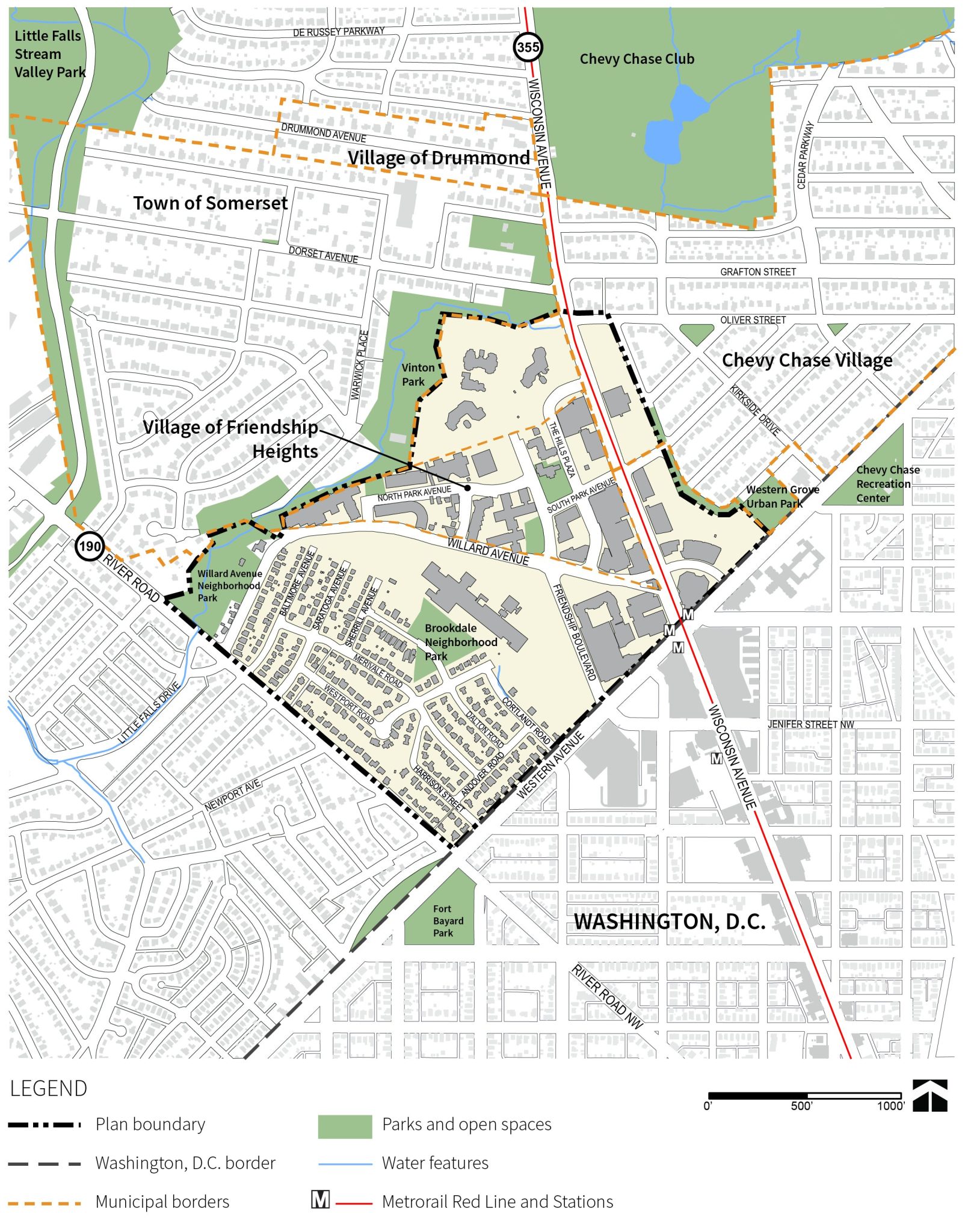Sitting at the crossroads between Montgomery County and Washington, D.C., Friendship Heights is a unique, cross-jurisdictional and transit-oriented urban area. As one of the county’s four downtowns, Friendship Heights has transitioned over the last two decades from a regional retail destination to a mixed-use area with modest retail, limited commercial uses, and a demographic profile that tends to be older than the rest of the county. In fall 2024, Montgomery Planning kicked off the Friendship Heights Sector Plan. This plan will be an update to the 1998 Friendship Heights Sector Plan. Building on the recently completed Friendship Heights Urban Design Study, the sector plan update will consider existing conditions and ultimately make recommendations on zoning, land use, housing, transportation, parks and open space, the environment, schools, economic development, and more.
Latest updates
On November 20, staff briefed the Planning Board on the engagement process and key takeaways to date. View the staff report and watch the presentation.
The Community Engagement page has been updated with an engagement overview, a data-based analysis of feedback received, and downloadable questionnaire results.
The Visioning Phase of the Plan has ended. Thank you to the many community members who engaged with the planning process thus far! Over the coming months, the Friendship Heights Sector Plan team will start to craft preliminary recommendations informed by the feedback and comments received over the past year. Preliminary recommendations are early ideas about what the plan will ultimately recommend. They will be presented to the community and the Planning Board for feedback. Watch your inbox for an update in early 2026 for more details.
Frequently asked questions
A sector plan is a type of master plan that covers an area that is: adjacent to transit; or a central business district; or another small defined area. Typical elements of sector plans include land use, zoning, urban design, transportation, parks, trails, and open space, the economy, the environment, historic resources and schools.
The last sector plan for Friendship Heights was adopted in 1998, and the neighborhood has changed a lot since then. The downtown was once a regional retail destination with significant residential and commercial development activity, but recent years have seen rising retail and office vacancies, and new development has slowed to a trickle. Building on last year’s Urban Design Study, the Friendship Heights Sector Plan Update will look closely at current trends and residents’ needs and views to consider what the future holds for Friendship Heights, and how this downtown may better serve its stakeholders.
The plan boundary was approved by the Montgomery County Planning Board on February 6, 2025. View the plan boundary.
GEICO announced they will be relocating to downtown Bethesda in early 2026.
There is a Montgomery Planning sign posted at the GEICO site at 5260 Western Avenue in Friendship Heights. What does that sign mean?
The property has an existing valid Preliminary Plan approval for the redevelopment of the site with residential and commercial uses, replacing the existing headquarters (Friendship Commons, Preliminary Plan No. 119990390; click here to view the approval). The existing approval does not allow the applicant to begin construction of new buildings. For that, the applicant must first obtain Planning Board approval of a Site Plan application. No Site Plan application for the property has been filed.
The validity period for the Preliminary Plan is set to expire June 13, 2026, as does the Planning Board’s finding that Adequate Public Facilities (APF) like roads, sewer, and schools, exist to serve the proposed development. The application noticed by the sign (Plan No. 11999039A) seeks a new validity period for the application and a new APF finding for the residential portion of the development. The APF finding for the commercial portion will be allowed to expire. The Planning Board is expected to review the application in October 2025.
Please direct any further questions about the application to Stephanie Dickel, Regulatory Supervisor for the West County Planning Team, at stephanie.dickel@montgomeryplanning.org.
How does this regulatory application process relate to the Friendship Heights Sector Plan recommendations for the GEICO site?
The regulatory application and the sector plan are separate, parallel processes, with different scopes and different timelines. The regulatory application is narrowly focused on extending the Preliminary Plan’s validity period and the APF finding of the existing approval, with a review period of 120 days ending with Planning Board review expected in October 2025. The Sector Plan update will have a 20-year vision for the entire Plan Area and is only part way through a multi-year process.
The ongoing Friendship Heights Sector Plan update will make recommendations, potentially including new zoning, for the GEICO Headquarters and other sites in the Plan Area to implement its 20-year vision for the community. The team will continue to work with all stakeholders in the GEICO property to develop plan recommendations for the site.
Can a developer move forward with the existing approval for the GEICO site?
So long as the Preliminary Plan remains valid, an applicant may submit a Site Plan application to move forward with the approved development under the existing zoning on the site and under the recommendations of the 1998 Friendship Heights Sector Plan, until the new Friendship Heights Sector Plan is approved.
As with all Montgomery Planning efforts, we welcome public input and will offer multiple opportunities for interested stakeholders to participate in the plan and to communicate with the planning team both in-person and virtually. A stakeholder is anyone who is interested in the future of Friendship Heights, even if you do not live or work in the eventual plan area. Sign up for the e-letter to receive all communications about engagement opportunities for this plan.
Thrive Montgomery 2050 is a general framework that sets broad policy goals for the county, which sector plans like this use to guide specific practical work in their respective plan areas while actively responding to more concentrated local stakeholder values and concerns.
Both agencies have complementary goals and have identified similar needs and opportunities on each side of the Maryland–DC border. Staff from Montgomery Planning and Washington, DC Office of Planning (DCOP) meet on a regular basis to coordinate planning efforts in neighborhoods that cross jurisdictions, including this one. DCOP recently completed the Wisconsin Avenue Development Framework, focused on opportunities for housing (especially multifamily buildings) and other development along DC side of the Wisconsin Avenue corridor.
Staff contact
Atara Margolies
Planner III
301-495-4558
Email
Timeline
-
Fall 2024Pre-scope engagement
-
Winter 2025On February 6, 2025, the Planning Board approved the Scope of Work and boundary for the Plan.
-
Spring 2025On May 29, 2025 staff briefed the Planning Board on the findings from the existing conditions analysis of the Plan area.
-
Spring – Fall 2025Visioning
-
Winter 2026Preliminary Recommendations presented to Planning Board
-
Spring/Summer 2026Working Draft presented to Planning Board, followed by Planning Board public hearing and work sessions.
-
Fall 2026Transmit Planning Board Draft to Council
