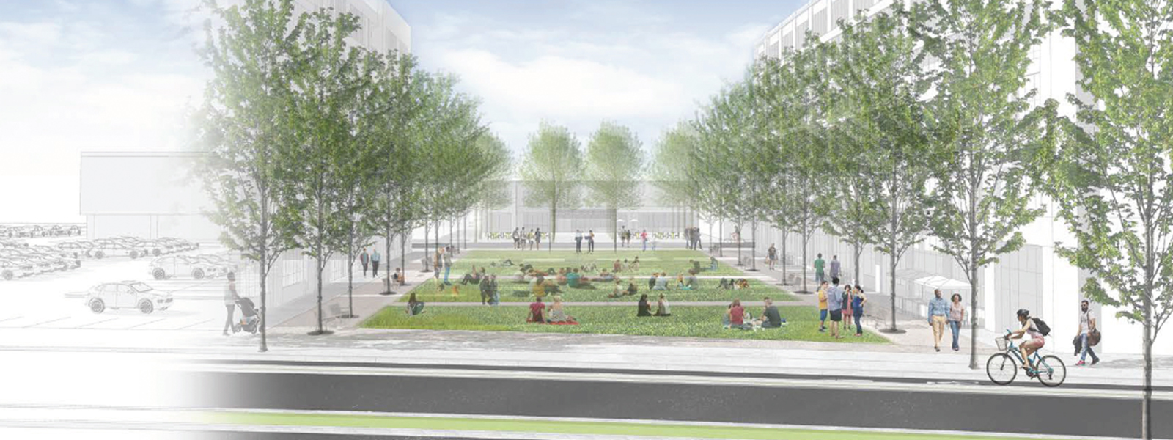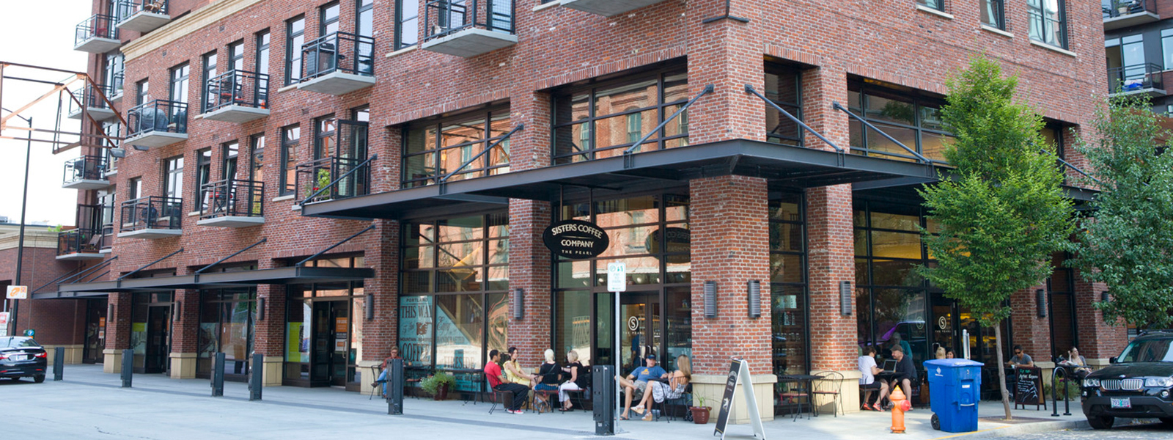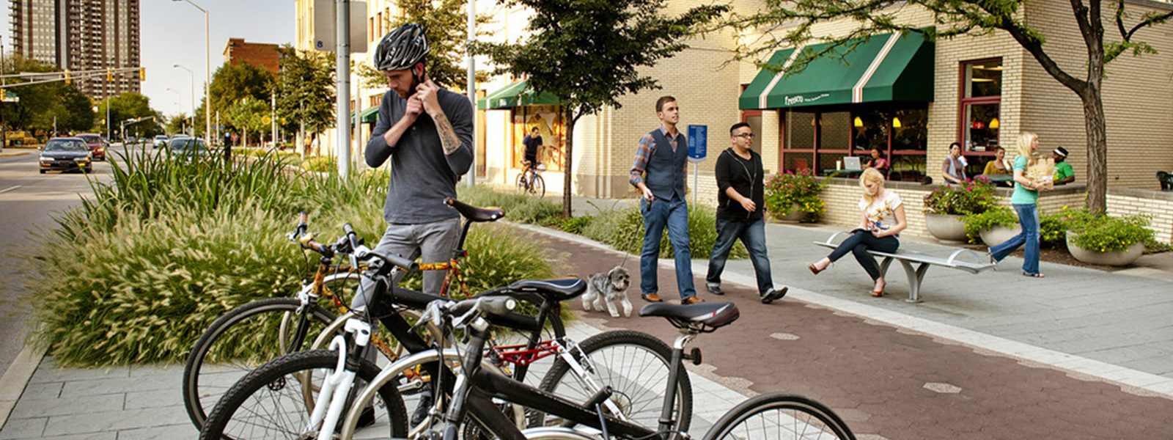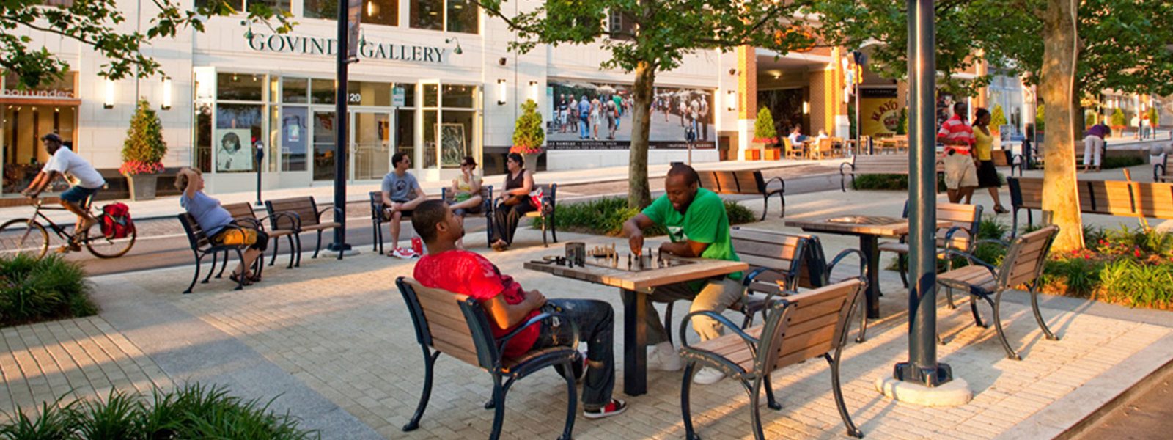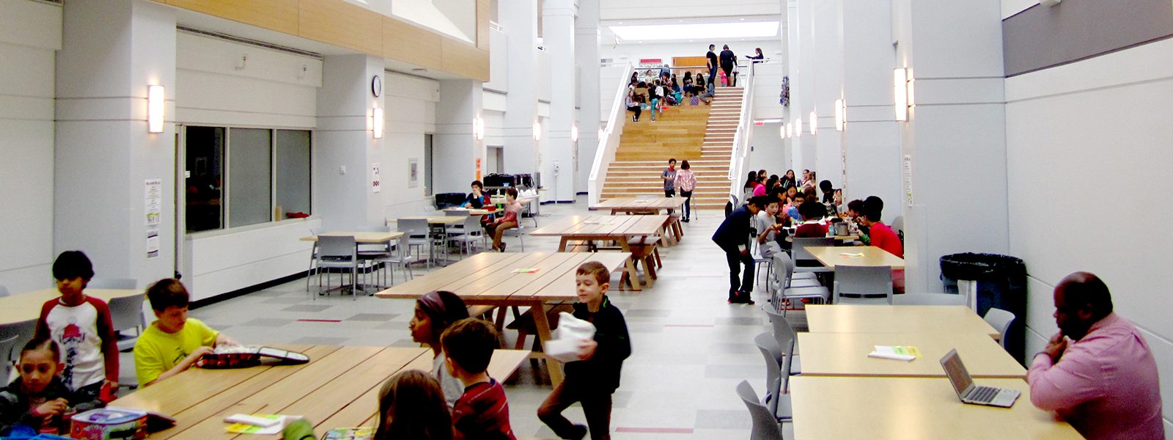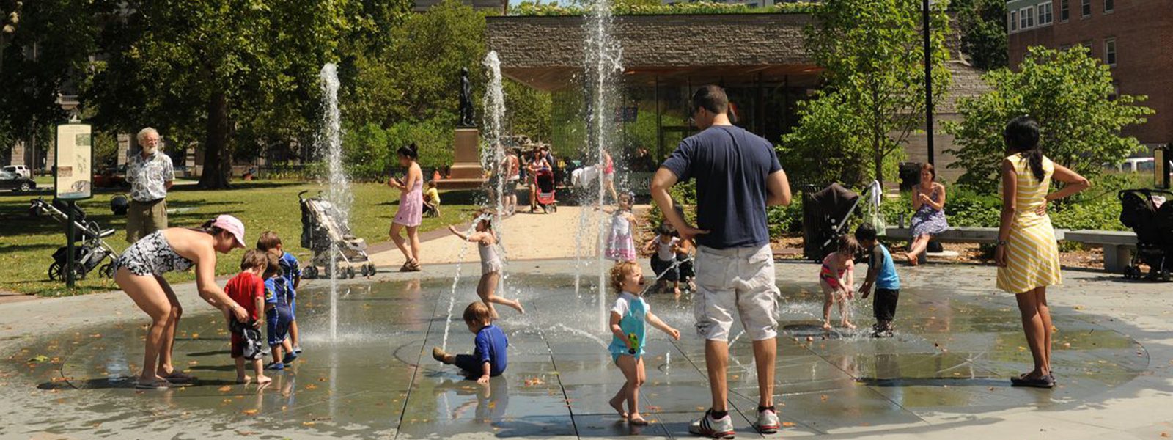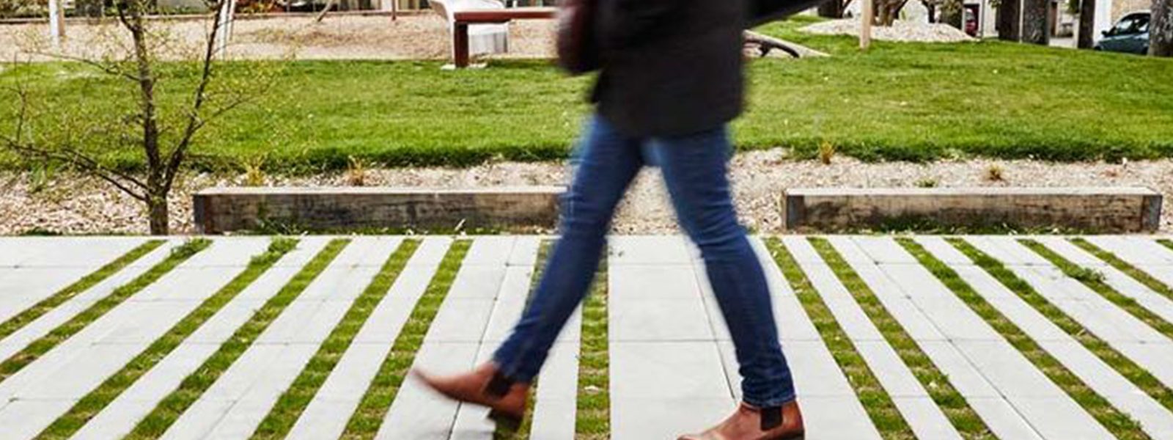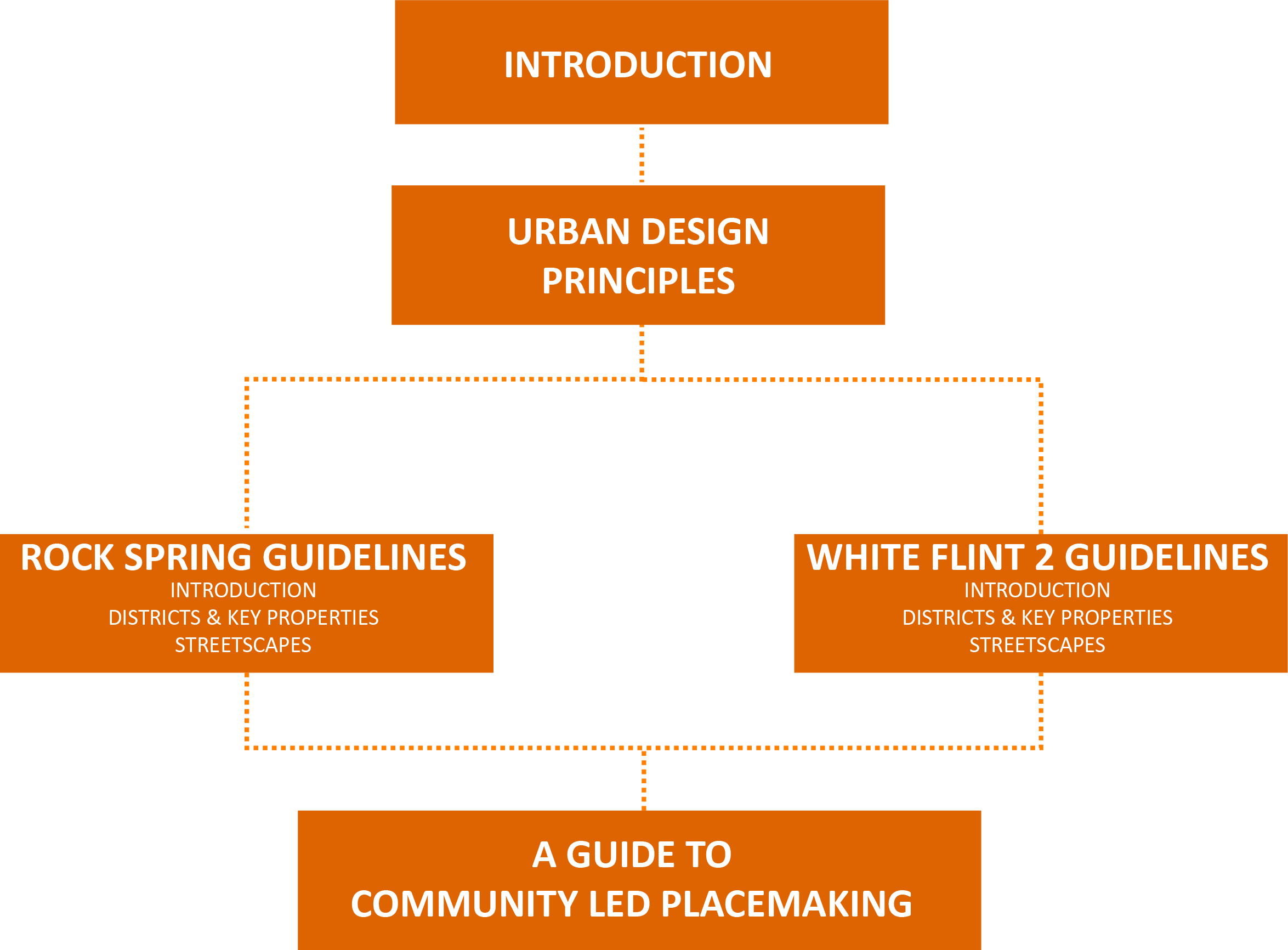Parking Lots to Places
The Urban Design Guidelines for Rock Spring and White Flint 2 Sector Plans will be used to guide the transformation of the Plan areas by providing recommendations for the design of buildings, streets and public spaces. They build on the recommendations in the two Sector Plans, which were approved and adopted in late 2017 and early 2018. These guidelines aim to deliver high quality buildings and spaces as well as streets with ample pedestrian comfort and multi-modal connectivity.
Urban Design Principles
- Transformation: Promote the conversion of single use areas into mixed-use places.
- Connectivity: Integrate mobility alternatives with a focus on pedestrian and bike connections to amenities and destinations.
- Human-Scale Design: Design buildings, public spaces and streets for pedestrian interest and comfort.
- Innovative Schools: Encourage the use of new school prototypes that employ adaptive reuse, colocation, and multi-level designs.
- Vibrant Public Spaces: Complement urban development with easily accessible and high-quality public and private parks and open spaces.
- Sustainable Design: Apply sustainable design practices to protect natural resources and improve the health of residents in the Plan areas.
Explore the Document
The urban design guidelines are organized into five chapters:
Introduction
Describes the purpose of the document, and how to use these guidelines.
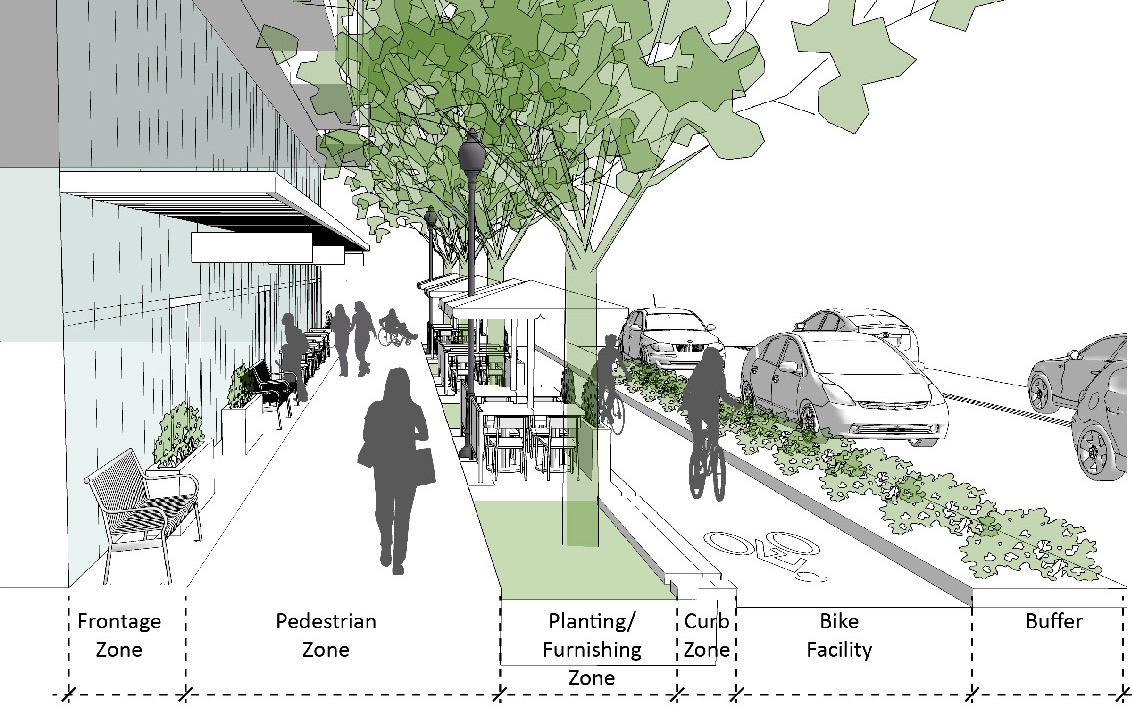 Vision
Vision
Provides an overall context for the two Plan areas, summarizes the vision set forth by the two Plans and outlines general recommendations that apply to both Plan areas.
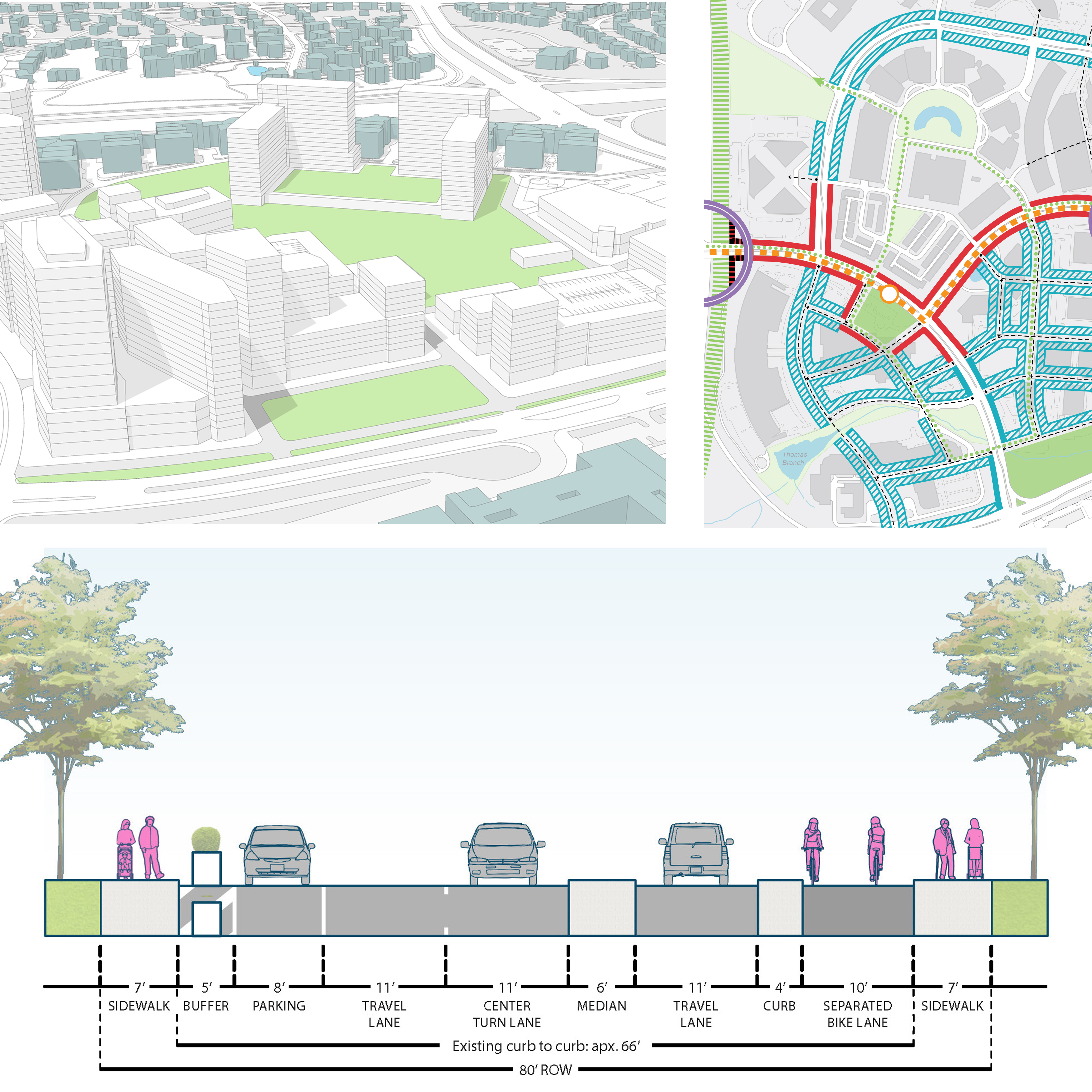 Guidelines for Rock Spring
Guidelines for Rock Spring
Outlines recommendations for the three districts within the Plan area and provides more detailed guidance for the design of buildings, open spaces and streets within key properties. Street sections are provided for all streets within the Plan area.
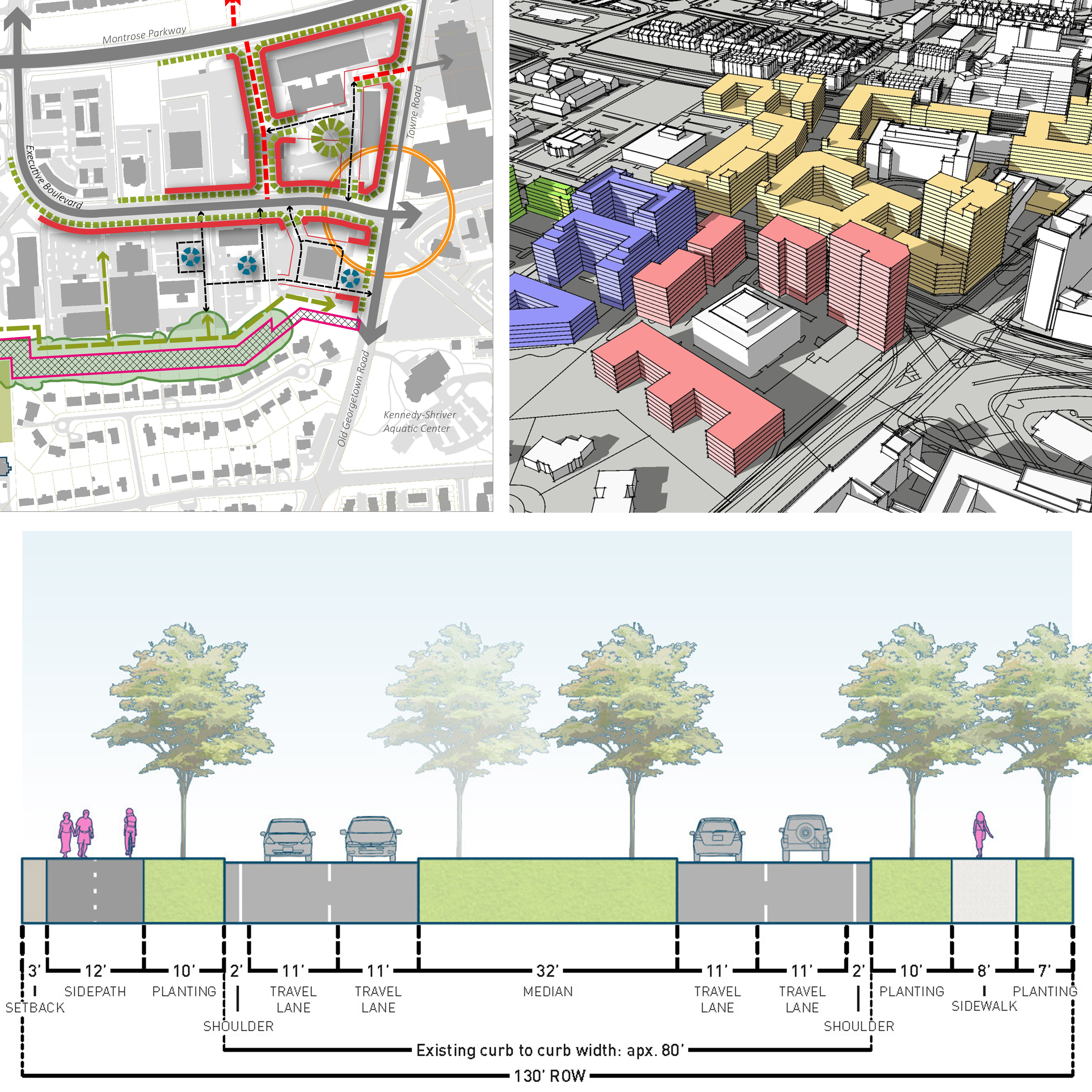 Guidelines for White Flint 2
Guidelines for White Flint 2
Outlines recommendations for the three districts within the plan area and provides more detailed guidance for the design of buildings, open spaces and streets within key properties. Street sections are provided for all streets within the Plan area.
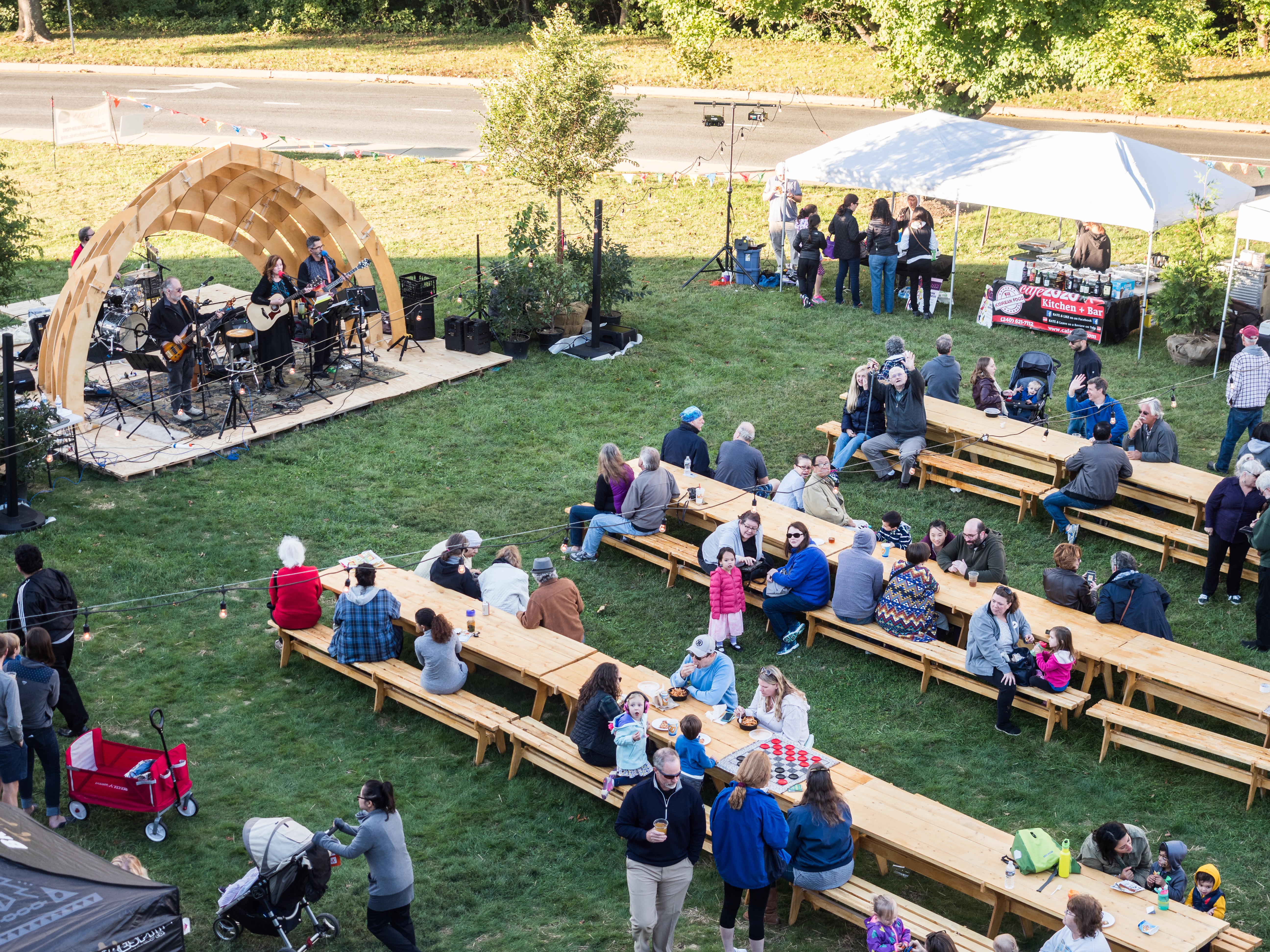 Community Led Placemaking
Community Led Placemaking
Contains detailed information and resources for pursuing community led placemaking projects within the two Plan areas and beyond.
Frequently asked questions
Design guidelines help shape the way that we experience our streets, public open spaces and buildings. Addressing both private developments and public improvements, design guidelines illustrate appropriate relationships between buildings and the pedestrian realm, to ensure that walking, biking and transit are incorporated into the design of streets and to minimize impacts from redevelopment to surrounding lower-scale residential neighborhoods. These guidelines will provide clarity and certainty for stakeholders by illustrating how key properties within the two Plan areas may develop over time.
The guidelines will not revise the recommendations in the two Sector Plans but rather build on them. For example, the Sector Plans recommend maximum heights and densities for several sites in the two Plan Areas and the guidelines will outline how new buildings on these sites should look and relate to someone walking on a nearby sidewalk or playing in a park.
The Montgomery County Planning and Parks Departments are meeting with stakeholders from the community to get their input for the guidelines. Planners will hold drop-in hours in the community to discuss their comments and questions with Planning Department Staff. There will also be work sessions with the Montgomery County Planning Board that will be open to the public. Dates for these meetings will be posted on this website and the Planning Board agenda website.
The two Sector Plans and Design Guidelines outline the priorities for the development review process. Here is an overview of how community members can participate throughout the regulatory review process.
Staff contact
Atul Sharma
301-495-4658
Email
Timeline
-
March 26, 2019White Flint 2 Open House
-
March 28, 2019Rock Spring Open House
-
May 13, 2019Comment Period Closes
-
June 6, 2019Planning Board Work Session #1
-
July 18, 2019Planning Board Work Session #2
