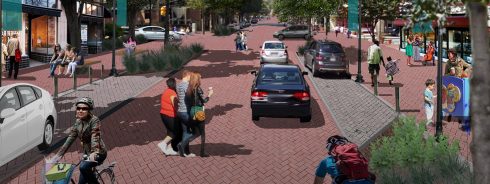
Guidelines will steer development to achieve plan goals through design recommendations for buildings, parks, streetscapes and key sites in Bethesda
SILVER SPRING, MD – The Montgomery County Planning Department, part of The Maryland-National Capital Park and Planning Commission, briefed the Montgomery County Planning Board about the design guidelines for the Bethesda Downtown Sector Plan on Thursday, June 1. The new plan for Bethesda was approved by the County Council on May 25, 2017.
The plan builds on the success of Downtown Bethesda by offering ways to strengthen its centers of activity – Bethesda Row, Wisconsin Avenue corridor, Woodmont Triangle and other established and emerging districts – over the next 20 years. The plan focuses on creating a downtown that is economically sustainable, environmentally sustainable and socially sustainable. Consult the Council’s resolution for more details about their approval of the plan.
The Bethesda Downtown Plan Design Guidelines offer specific ways of achieving the plan goals. The guidelines help ensure active and comfortable pedestrian environments, parks and open spaces. They also show developers how to frame this vibrant public realm, limit building bulk and respect human scale.
The guidelines include recommended approaches to key sites within Downtown Bethesda, including Metro Center Plaza, Farm Women’s Cooperative Market, Norfolk Avenue and Eastern Greenway properties.
For more information, consult the June 1 staff presentation to the Planning Board.
Planning Board direction and feedback from community members and stakeholders will be integrated into the design guidelines working draft. The working draft will be posted on the Planning Department web site in early July, followed by two Planning Board work sessions scheduled for July 13 and July 27.
For questions or comments about the Bethesda Downtown Plan Design Guidelines, please contact planner Laura Shipman at tel. 301-495-4558 or Laura.Shipman@montgomeryplanning.org.