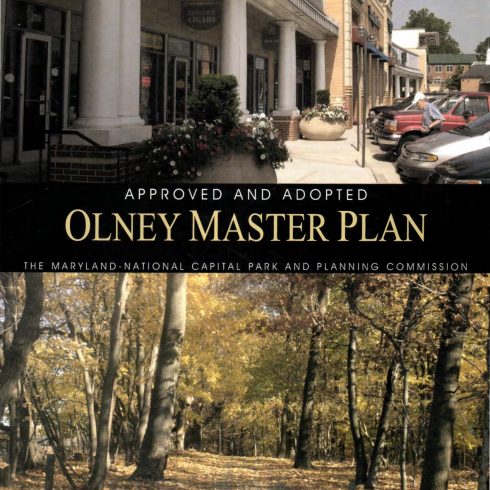Approved and Adopted April 2005

The goals of the Master Plan are to:
- Reinforce the concept of Olney as a satellite community in the residential and agricultural wedge area.
- Protect the Patuxent watershed including the drinking water reservoir, and agricultural and rural open space.
- Protect the low-density character of the Southeast Quadrant.
- Provide a wide choice of housing types and neighborhoods for people of all income levels and ages at appropriate densities and locations.”
View the Olney Master Plan (2005)