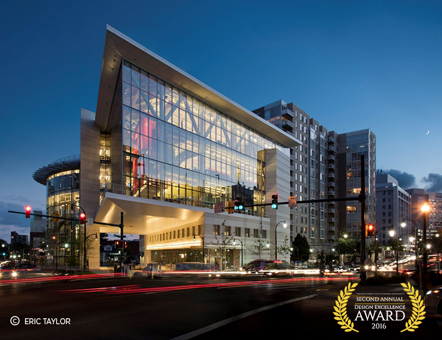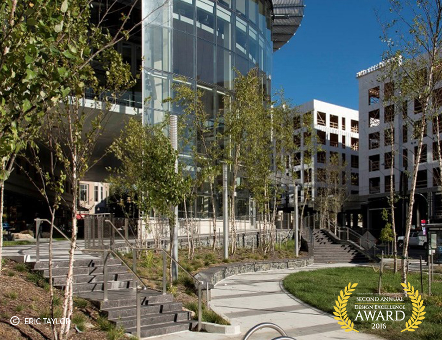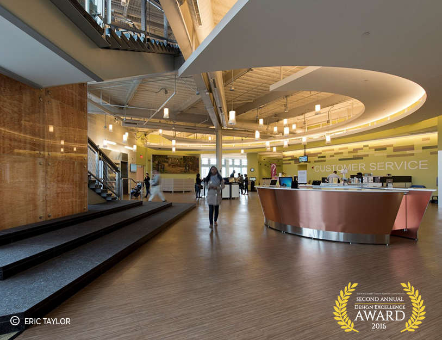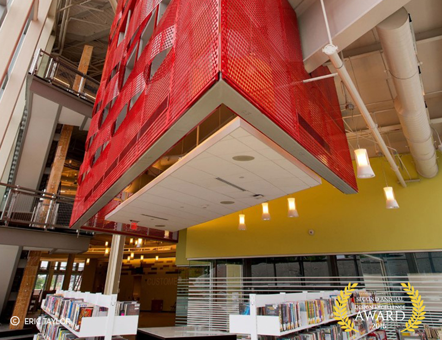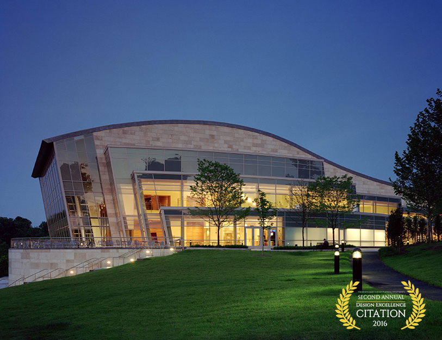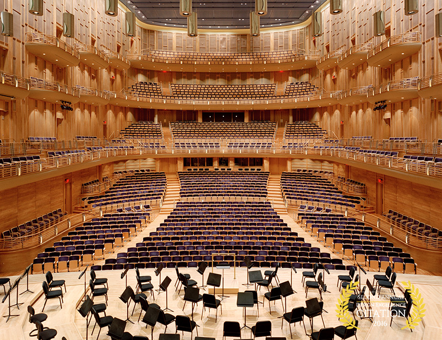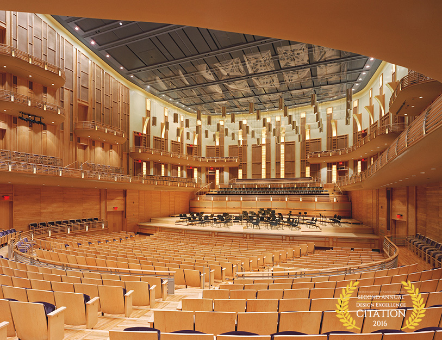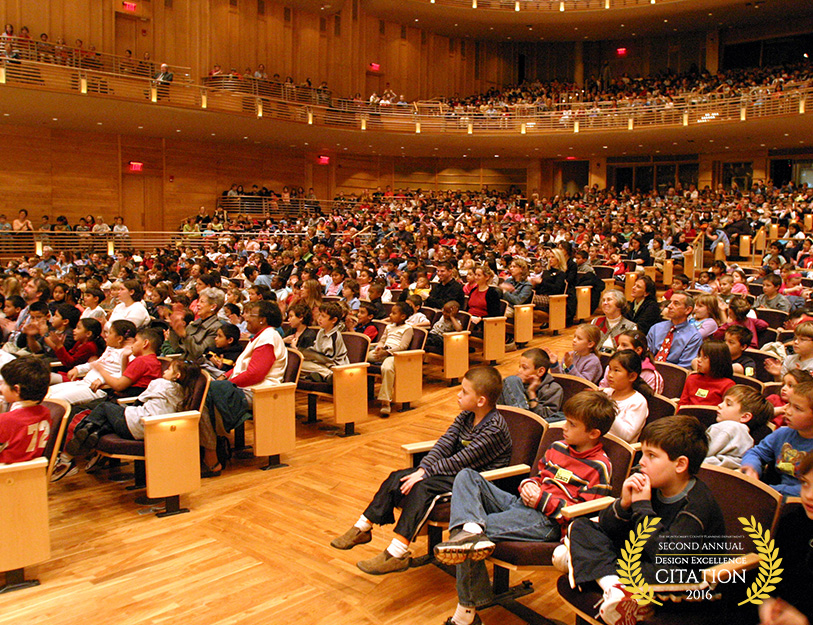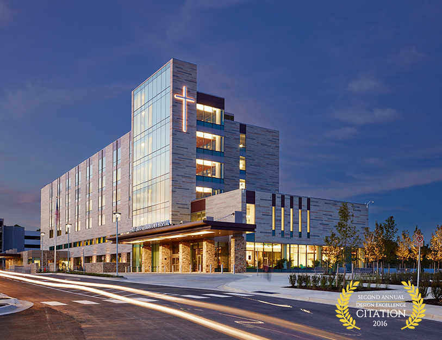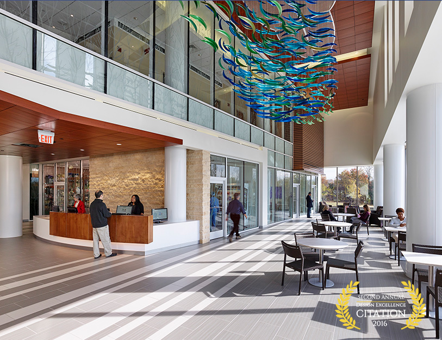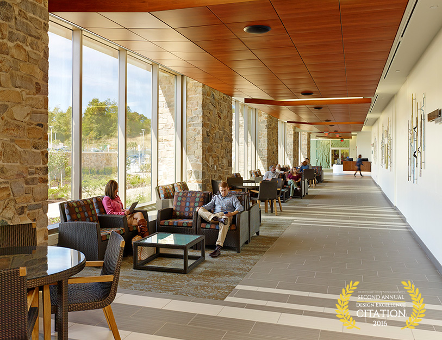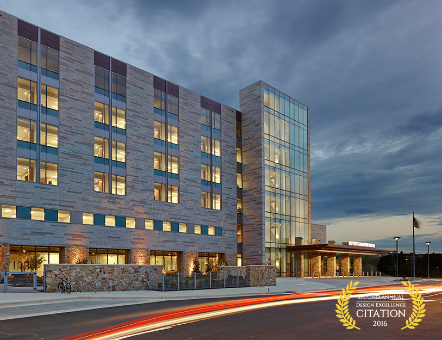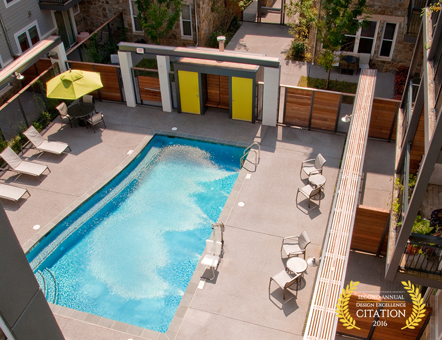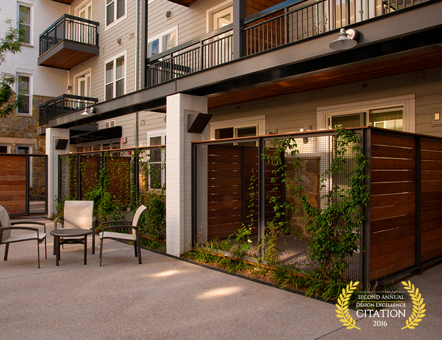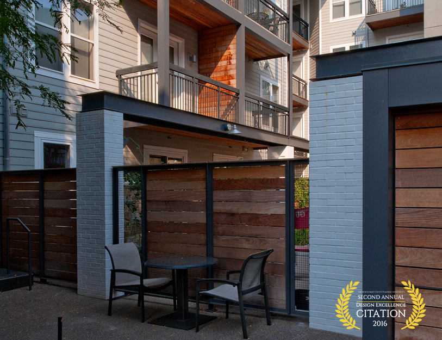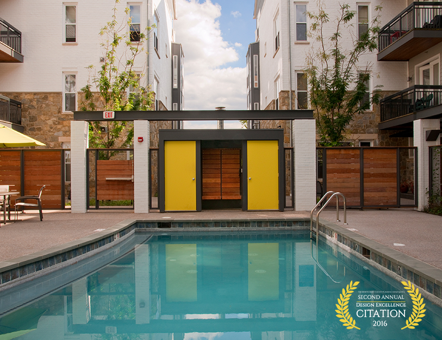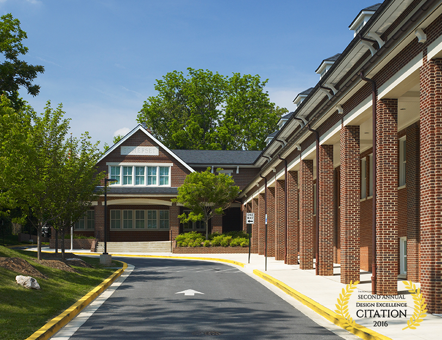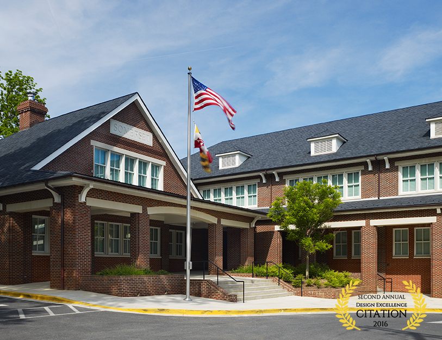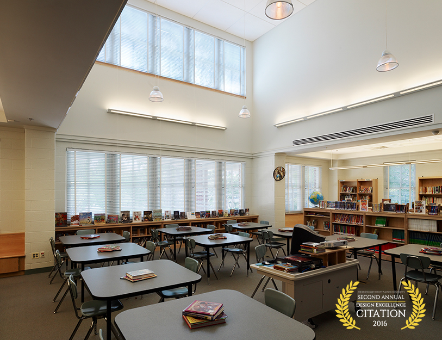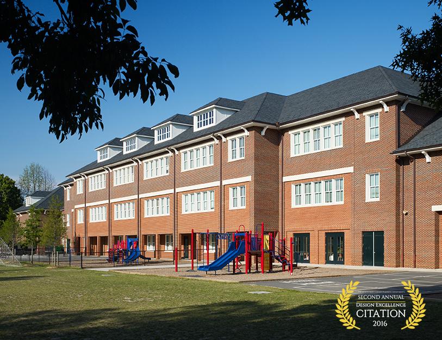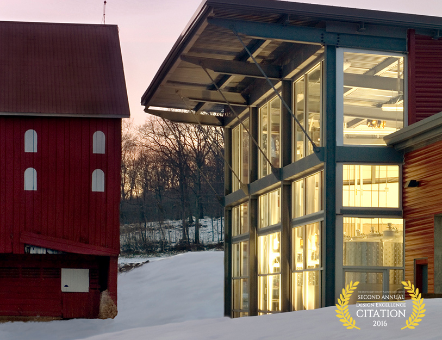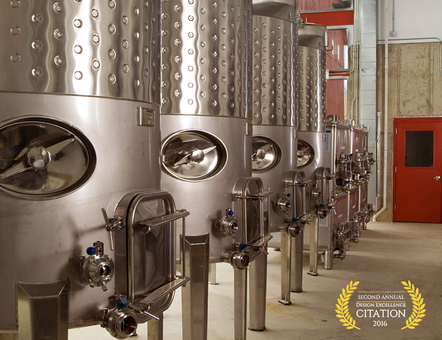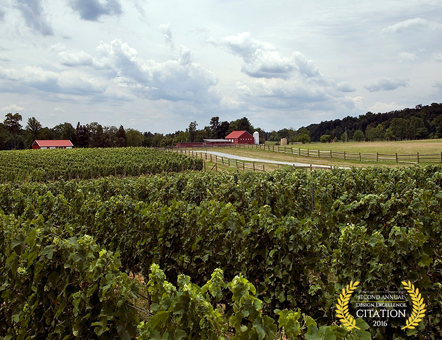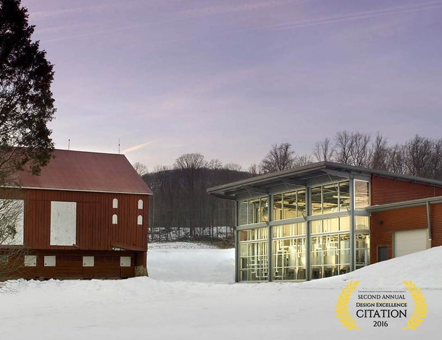2016 Design Excellence Award
Montgomery County is one of the country’s most successful and well run counties, and its stature should be reflected in the excellent architecture, urban design and landscape architecture of its buildings and spaces. Design excellence is becoming increasingly important as the amount of available land for development in the County is shrinking and building density is increasing. The highest quality design is important to sustain a thriving and attractive County with buildings, public spaces and neighborhoods that are worthy of its deserving residents and workers. Following the success of last year’s Design Excellence Award program, the Montgomery County Planning Department is seeking submissions for the 2016 Design Excellence Award.
Project Eligibility for Award
Projects eligible for the award include both private and public structures and settings located within Montgomery County that were built within the past 10 years and are currently occupied and in use. The submitted projects should express the essential qualities of outstanding walkable, sustainable places at the scale of the neighborhood, block and building. They should illustrate how great design contributes to the community in terms of character, identity and economic value. Review the 2015 winner and citations.
2016 Winner and Citations
Silver Spring Library | 2016 Design Excellence Award Winner
900 Wayne Avenue, Silver Spring, MD 20910
Architect: Lukmire Partnership, Arlington, Virginia
The awards jury called this civic building “a great gift to the community.” Located in downtown Silver Spring, the library opened in 2015 and integrates a sheltered outdoor space for a future Purple Line light rail station. “We loved the concept of the Purple Line breaking through the building to make a statement about the importance of public transportation, bringing the public to the library and to other public services,” said the jurors. The library’s embrace of urban vitality, proximity to affordable housing, high quality materials and visible display of indoor activity were cited by the jury as contributing to its success.
The Music Center at Strathmore | 2016 Design Excellence Jury Citation
5301 Tuckerman Lane, North Bethesda, MD 20852
Architect: William Rawn Associates, Boston, Massachusetts
This regional cultural center was praised by the jury for its performance venue and educational programs, and being “ahead of its time” in inspiring development near the adjacent Metrorail station. The relationships among the Music Center’s historic mansion, concert hall and landscape, despite the challenging topography, were cited as strong, and the jurors appreciated the bridge connecting the parking garage to the building complex. “This project showcases great design with compelling forms and regal facades, despite being constrained by a tight budget,” the jurors said.
Holy Cross Hospital Germantown | 2016 Design Excellence Jury Citation
19801 Observation Drive, Germantown, MD 20876
Architect: SmithGroupJJR, Washington, DC
The jurors were impressed by the forward-thinking partnership between the hospital and the adjacent Germantown campus of Montgomery College. They noted the contrast between the building’s crisp architectural design and the surrounding landscape, and the integration of gardens into the hospital to enhance the healthcare environment through nature. “This is a great example for other communities to emulate as health care becomes increasing critical,” the jurors said.
The Crest at Congressional Plaza | 2016 Design Excellence Jury Citation
1620 East Jefferson Street, Rockville, MD 20852
Architect: McInturff Architects, Bethesda, Maryland
The jurors called this apartment building a “small and mighty” design. Thoughtful renovations, including the addition of balconies, café and activity spaces, have “had a big and immediate impact on residents.” The jury cited the clear designations of public, semi-private and private spaces as supporting residents’ needs at each scale.
Somerset Elementary School | 2016 Design Excellence Jury Citation
5811 Warwick Place, Chevy Chase, MD 20815
Architect: Muse Architects, Bethesda, Maryland
“This is a great example of how to transform a school from a bland formula that could be located anywhere to a well-considered design that reflects and enhances its immediate community,” said the jury. The jurors appreciated the sensitivity of the school renovation and design to the residential neighborhood around it, particularly the building’s proportions, roofs and brick detailing. They noted that the front and back entrances are both treated as important to the overall design, another signal of respect for the neighborhood. “This is a comfortable and welcoming design,” they said, “It is well-suited to its context, turning an eyesore into a community asset.”
Sugarloaf Mountain Vineyard | 2016 Design Excellence Jury Citation
18125 Comus Road, Dickerson, MD 20842
Architect: Cunningham Quill Architects, Washington, DC
This transformation of rural farmland into a community gathering space and a tourist destination earned kudos from the jury for its “respectful response to vernacular architecture.” The new building’s simple forms and materials complement an existing barn and highlight the process of wine-making for the public. “The public space that ties the building together provides a place for people to enjoy the landscape over a glass of wine,” the jurors noted.
2016 Design Excellence Award Jury
The jury of accomplished and highly regarded practitioners in the fields of architecture, landscape architecture, planning and urban design is:

Elinor Bacon has more than 35 years of experience in housing and community development in the public and private sectors. In 2002, she established Washington DC-based E.R. Bacon Development to focus on urban infill, mixed-use development, affordable housing and adaptive reuse of historic buildings. Prior to starting her firm, Bacon led the National Capital Revitalization Corporation (NCRC), a quasi-public entity established to spur economic development throughout the District, particularly in neighborhoods of need, and administered the federal Hope 6 Program under HUD Secretary Andrew Cuomo. She was the co-recipient, with Ray Gindroz, of the Seaside Prize from the Seaside (Florida) Institute in 2004.

Shalom Baranes is the founding principal of a Washington, DC-based architecture firm recognized for its design excellence. Shalom Baranes Associates has won more than 120 awards for projects involving both new construction and renovation. Baranes is the recipient of the 2015 Centennial Award, the highest honor given to a practicing architect by the Washington chapter of the AIA. His current work includes some of Washington, DC’s largest residential and mixed-use projects, including The Yards at Southeast Federal Center, Burnham Place at Union Station and the new headquarters for the US Department of Homeland Security.

Stephanie Bothwell, a Washington, DC-based city and town planner, and a landscape architect, focuses on sustainable landscapes that support the creation of community. Bothwell founded and directed the American Institute of Architects’ Center for Livable Communities and worked for Boston’s neighborhood open space, housing and transportation redevelopment programs.She served on the Board of the Congress for the New Urbanism and is the co-founder of its DC chapter.

Yolanda Cole is senior principal and owner of Hickok Cole Architects in Washington, DC. She has more than 30 years of experience in projects ranging from large-scale, mixed-use developments to small commercial interiors. Cole is widely recognized for spearheading research and innovation in the profession through the cultivation of a collaborative practice. She is a past president of AIA | DC and is currently on the Advisory Board and Governance Committee of the Urban Land Institute (ULI) District Council and is Chair of Mission Advancement.
