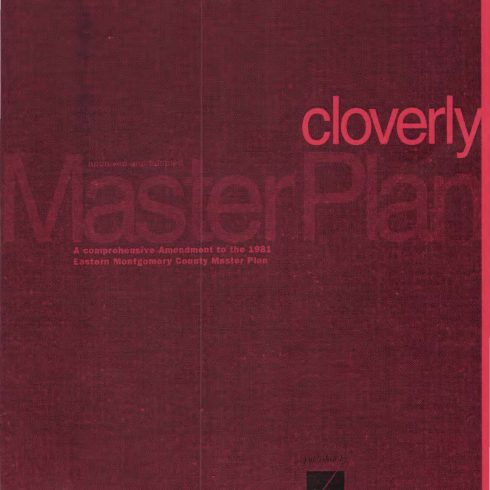Cloverly Master Plan
“Cloverly contains a variety of communities with different types of neighborhoods that include farms, rural neighborhoods, historic African-American communities, suburban subdivisions, and commercial areas set among parks and undeveloped areas that result in a generally suburban and rural appearance. The Cloverly Master Plan implements the 1993 General Plan Refinement, which identified the area as containing parts of the Agriculturally Wedge, Residential Wedge, and Suburban Communities. One of the Plan’s fundamental planning principles is to reinforce the character of Cloverly’s communities.”
From the Plan Highlights, Cloverly Master Plan (1997), p. xii
View the Cloverly Master Plan (1997) (pdf, 3 MB)

The complete document is represented by the index below:
Front Matter, Including Table of Contents and Plan Highlights
Introduction
Background
- General Description of the Master Plan Area
- Conformance with the Maryland Planning Act of 1992 and General Plan for Montgomery County
- Cloverly Today
Plan Framework
- Vision for the Future
- Fundamental Planning Concepts
Land and Use Zoning
- Agricultural Wedge
- Residential Wedge
- Cloverly Commercial Area
- Spencerville Commercial Area
- Suburban Communities
- Cape May/New Hampshire Avenue Commercial Area
- General Land Use Recommendations
- Residential Areas
- General Retail
- Special Exceptions
Transportation
- Road Network
- Freeways
- Major Highways
- Arterial Roads
- Commercial Business District Streets
- Primary Residential Streets
- Intersection Improvements
- Road Interconnections
- Roadway Character and Streetscape
- Road Right-of-Way Abandonments
- Rustic Roads
- Transit
- Bikeways
- Pedestrian Circulation
- Deletions from the 1981 Plan
Community Facilities
- Park and Recreation Facilities
- Northwest Branch Watershed
- Paint Branch Watershed
- Patuxent River Watershed
- Greenways
- Equestrian Trails
- Public Facilities
- Schools
- Public Safety
- Fire and Rescue
- Post Office
- Libraries
Environmental Resources
- Approach to Environmental Resource Protection
- Stream Systems (Including Aquatic Habitat) and Water Quality
- Water Resources
- Northwest Branch Watershed
- Paint Branch Watershed
- Patuxent Watershed
- Air Quality
- Noise
- Water and Sewerage Service
Historic Preservation
Implementation and Staging
- Zoning
- Zoning Ordinance Text Amendments
- Comprehensive Water Supply and Sewerage Systems Plan
- Streetscape
- Staging
- Capitol Improvements Program
Appendix I
- Subwatershed Imperviousness Levels
Reference Materials
List of Figures
- Communities and Centers
- Transportation Network
- Community Facilities and Linkages
- Environment
- Relationship to Easter Montgomery County
- Regional Location
- Cloverly Master Plan Area
- Cloverly’s Communities
- Existing Land Use
- Land Use Plan
- RE-1 and RC Zoning Changes
- Cloverly Commercial Area
- Cloverly Commercial Area Zoning
- Cape May/New Hampshire Avenue Commercial Area
- Existing Zoning
- Zoning Plan
- Neighborhoods of Cloverly
- Street and Highway Plan
- Norbeck Road Extended and Spencerville Road
- Streetscape Treatments
- New Hampshire Avenue Streetscape
- Rustic Roads
- Bikeway Plan
- Park Plan
- Greenways
- Equestrian Trail System
- Community Facilities Plan
- Watersheds
- Special Protection, Environmental Preservation & Restoration Areas
- Protection of Sensitive Areas
- Historic Resources
List of Tables
- Existing Land Use
- Existing and Proposed Zoning
- Montgomery County Road Classifications
- Street & Highway Classification
- Bikeway Plan
- The Cloverly Master Plan Area’s Historic Resources
- Recommended Additions to Capitol Improvements Program to Serve the Cloverly Master Plan Area
Appendix
- Figure 1: Assumptions Used in Calculating Subwatershed Imperviousness for Existing Conditions
- Table 1: 1990 Land Cover Conditions