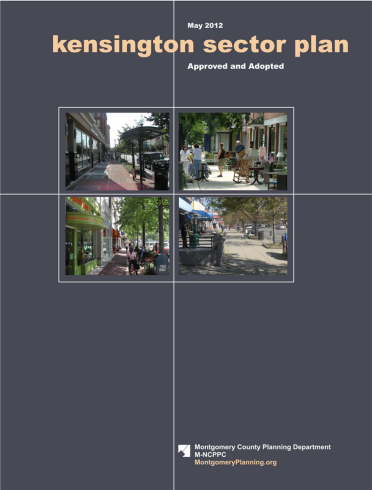
The 2012 Kensington Sector Plan creates a long-term planning framework for Kensington including a reinvigorated Town Center. The Plan updates the 1978 Town of Kensington and Vicinity Sector Plan, articulating the Kensington communities’ vision and guiding the area’s physical development over a 20-year period.
The Plan generally retained existing densities, using mixed-used zones (Commercial Residential/Town and Commercial Residential/Neighborhood) to allow residential development along with commercial uses. The zones, which require developers to provide public benefits, seek to achieve well-designed projects on livelier streets that include wide, tree-lined sidewalks, plazas and other gathering spaces, and opportunities to preserve neighborhood businesses.
The Plan also recommends creating a village center near Kensington’s MARC station, with mixed-use development and open space for public gatherings.
View the 2012 Kensington Sector Plan and the Plan’s Appendices.
The 2013 Kensington Sector Plan Design Guidelines help establish strategies to integrate how various development proposals will affect the Town of Kensington’s public realm.
Staff contact
Natasha Fahim
(301) 495-4639
Email