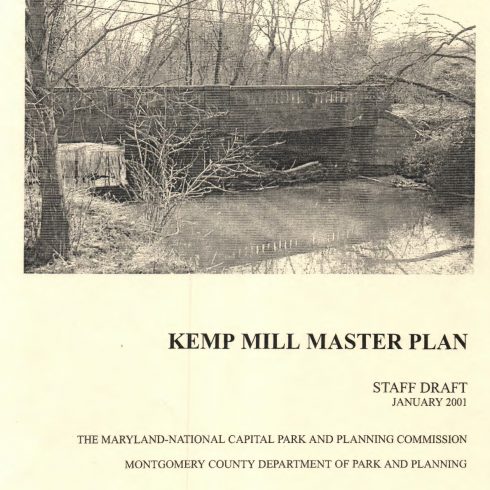Approved and Adopted 2001
View the Kemp Mill Master Plan (2001) [pdf, 8 MB]

The complete document is represented by the index below:
- Table of Contents
- Plan Highlights
- Introduction
- Master Plan Area Boundary
- A Short Development History of the Kemp Mill Master Plan Area
- Planning Context
- Master Plan Area Today
- Demographic Profile
- The Plan
- Plan Vision
- Plan Concept
- Land Use and Zoning Plan
- Transportation Network
- Environmental Resources
- Historic Preservation
- Community Facilities Plan
- Implementation
- Zoning
- Public Facilities
- Appendix
List of Figures
- The Kemp Mill Community and Center
- Kemp Mill Master Plan Area
- 1967 Master Plan Neighborhoods
- Regional Location
- Existing Land Use
- Existing Zoning
- Land Use Plan
- 1967 Arcola Center
- 2001 Kemp Mill Center
- Zoning Plan
- Existing and Future Peak Operating Conditions
- Street and Highway Plan
- Bikeway Plan
- Community Water and Sewer
- Water Quality and Priority Sub-watersheds
- Park and Trail Concept Plan
- Community Facilities and Linkages Plan
List of Tables
- Smart Growth Program Areas
- Recommended Street and Highway Classifications
- Recommended Bikeway Network
- Public Parks in Kemp Mill
- Recommended Public Facilities Improvements