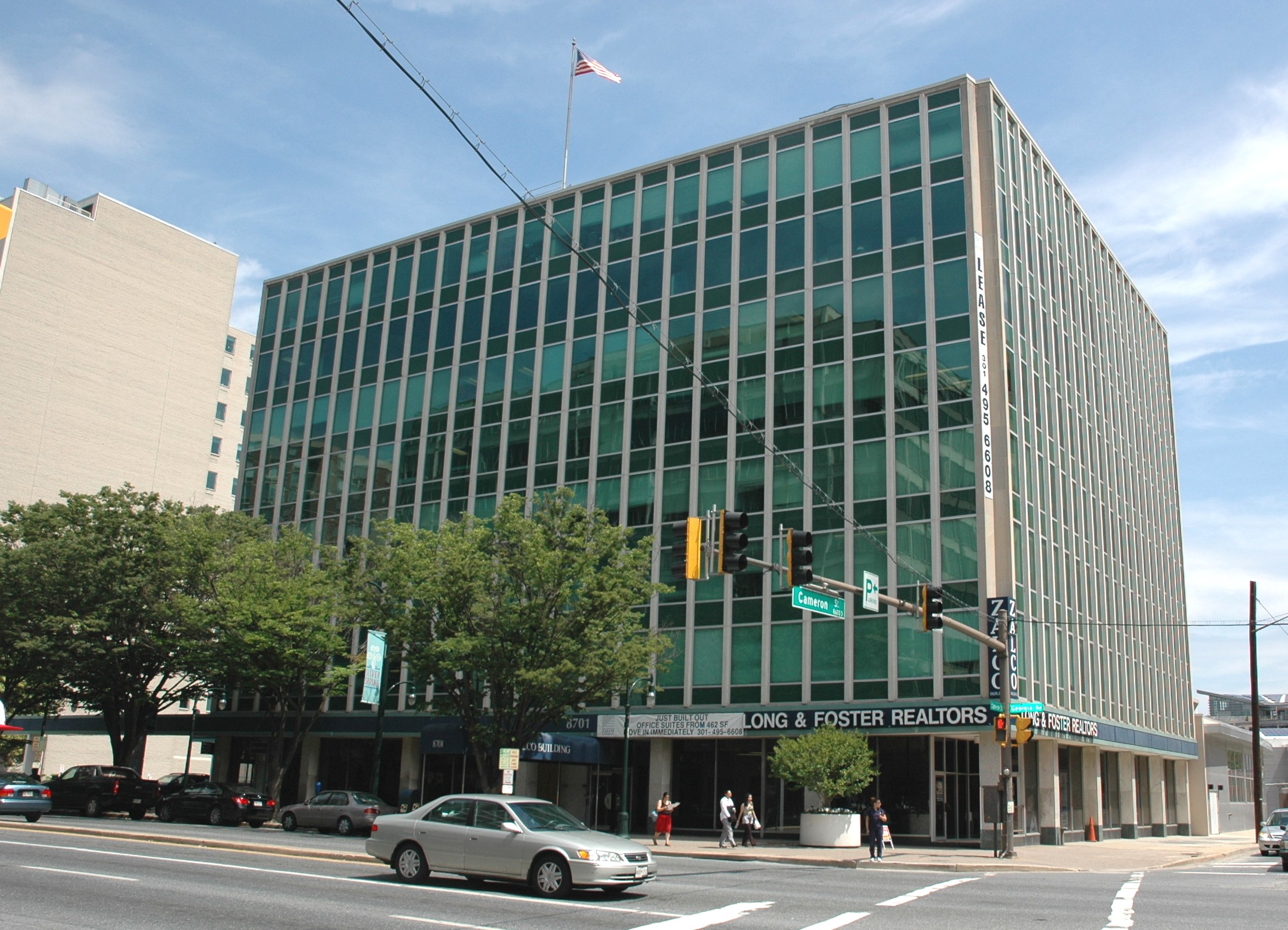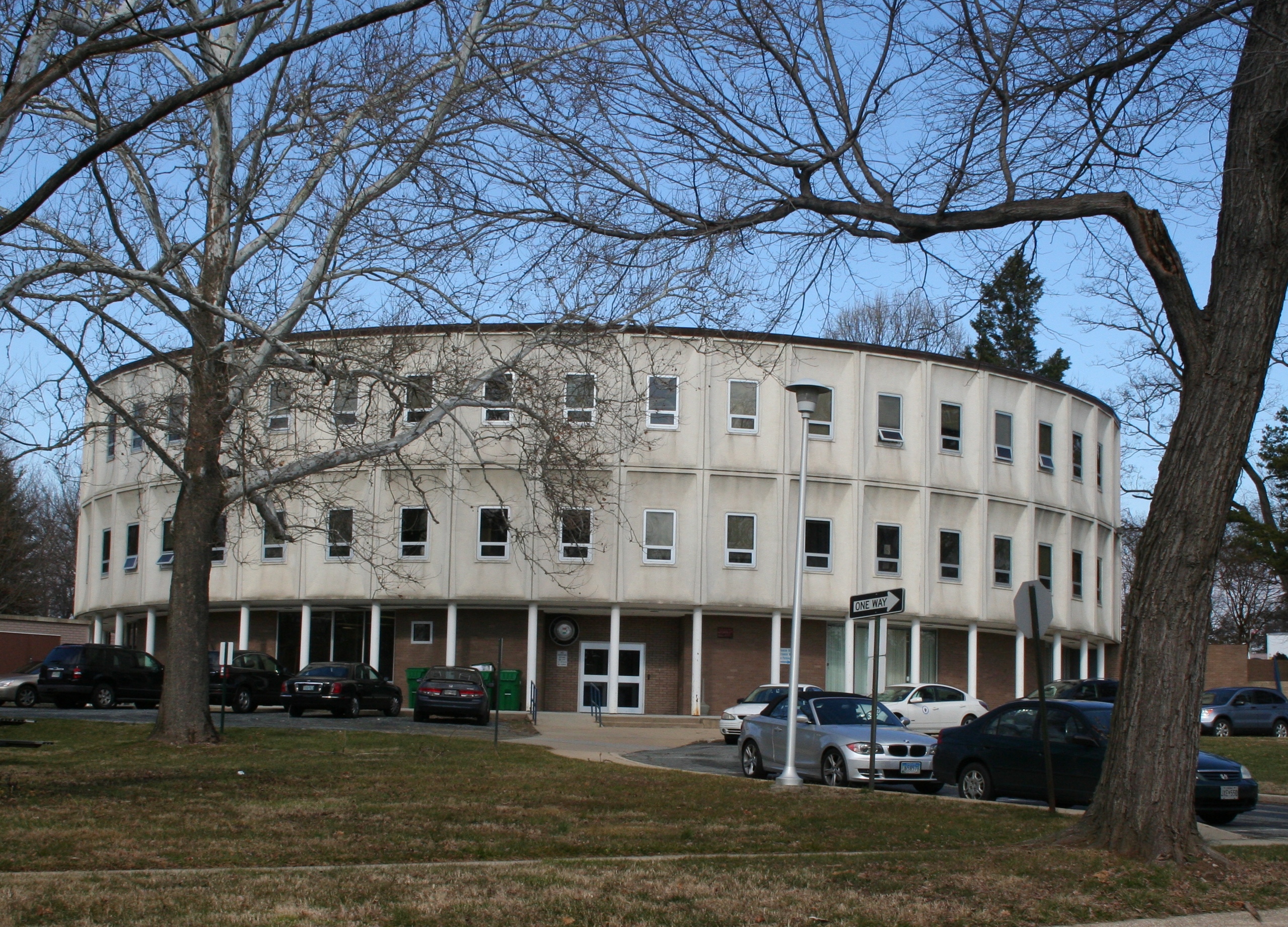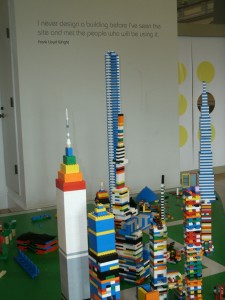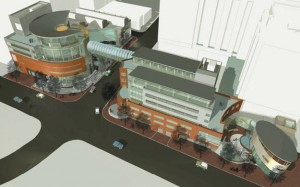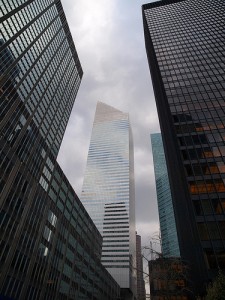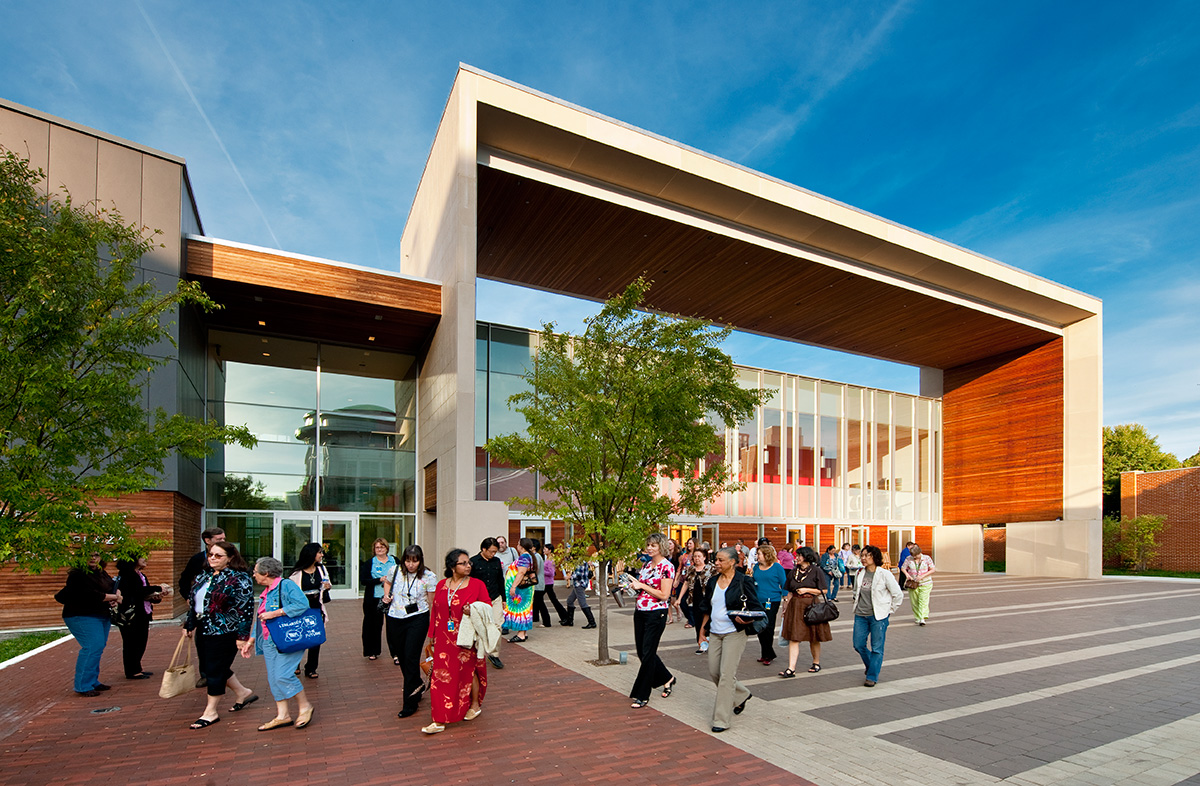
The Planning Department has launched its second annual Design Excellence Award competition. We are looking for exceptional work in architecture, landscape architecture and urban design that has been completed in Montgomery County over the past decade.
The goal of the awards program is to promote outstanding design that improves the quality of the built environment in our county. By recognizing this work, the bar will continue to be set higher to further enhance the quality of community at all scales of development, from our urban centers to our rural reserves.
Award submissions are now being accepted through the Montgomery County Planning Department webpage through July 21, 2016. To enter, go to: www.montgomeryplanning.org/design/designaward2016.shtm
This year’s awards competition jury features highly … Continue reading
