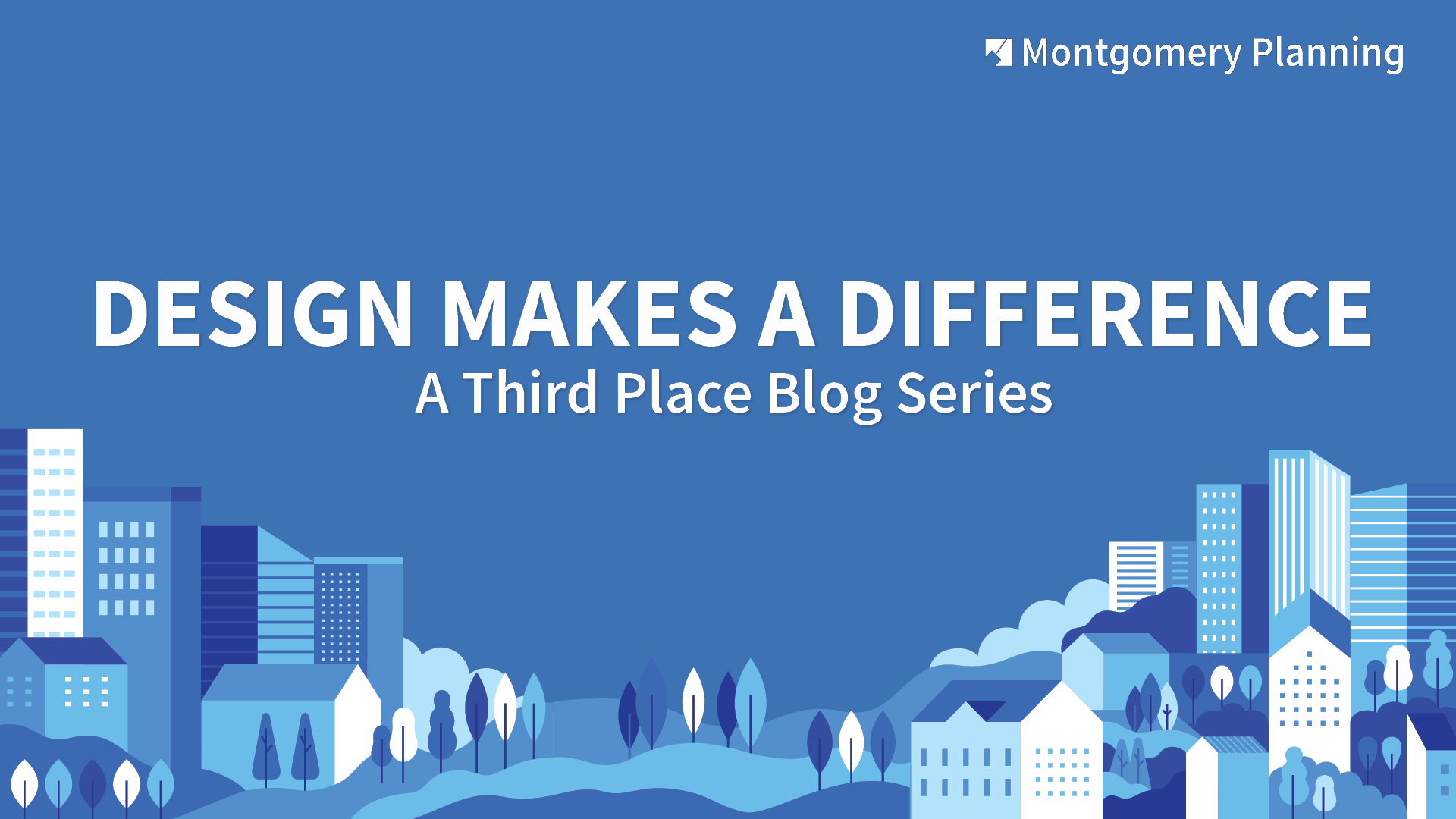
This is the first in a series of Third Place blogs taking a closer look at the winners of Montgomery Planning’s 2023 Design Excellence Awards.
The best urban places in our region are those that are compact, pedestrian friendly, mixed-use, and supported by transit. The transit, pedestrian, and bicycle systems help to maximize access and mobility while reducing dependence on the automobile. In these places, and in the best neighborhoods in our region, architecture and landscape design defines streets and public spaces as places of shared use. These walkable and visually interesting neighborhoods linked to our natural corridors, parks and preserves are accomplishing many of the goals of Montgomery County’s new General Plan, Thrive Montgomery 2050, and its vision for Complete Communities.
Many of the concepts described in Thrive Montgomery 2050 were created to help support the belief that our physical environment has a direct impact on our chances for happy, prosperous lives. The plan proposes that within the county, well-designed cities, towns, neighborhoods, and public places with a mix of uses, accessible housing, and improved transit are necessary to create complete communities where people and businesses can thrive and prosper.
Washington, DC, and its surrounding environs, especially Montgomery County, was created through strong, forward-thinking general and master plans that evolved from past successes. DC had its L’Enfant and Ellicott Plans of the late 1700s, followed by the McMillan Plan of 1902 that established great public spaces and a park system with grand boulevards and narrow residential streets that gave distinction and character to our nation’s capital. In Montgomery County, the Wedges and Corridors Plan of 1964 and its update in 1969 provided a vision and framework for creating town and city centers linked by transit along major corridors that framed areas of open space between. Although these plans underscored the creation of mixed-use centers, isolated single-use suburban towers decoupled from adjacent streets started to leak into urban cores.
Thrive Montgomery 2050 promotes our drive for more mixed-use development, transit-oriented development, traditional neighborhood design, integrated affordable housing, and the design of complete, beautiful, safe, and walkable streets. Many aspects incorporated into Thrive are those that guide the selection of our biennial Design Excellence Awards.
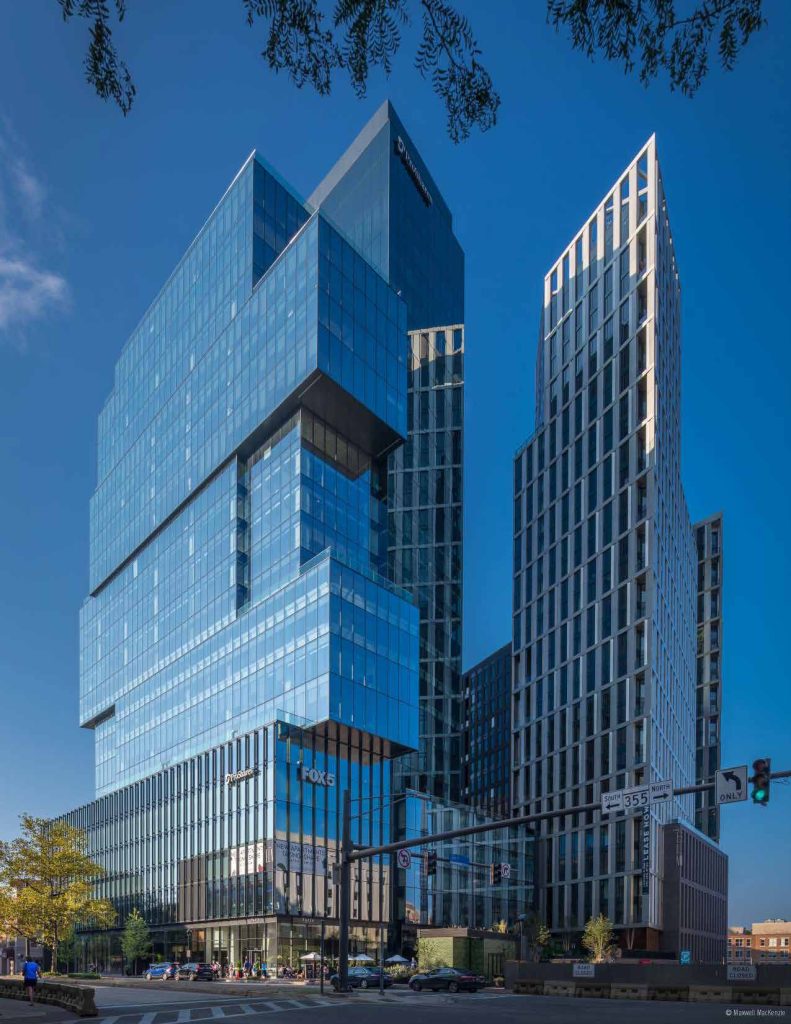
The Wilson and The Elm’s storefronts with retail and residential entrances and residential terraces above help to activate a new corner plaza at the underground Purple Line station.
The 2023 winner of the top Design Excellence Award is The Wilson and The Elm, by Shalom Baranes Associates Architects, built at the corner of Wisconsin Avenue and Elm Street in downtown Bethesda. On top of the new Purple Line station and the Capital Crescent Trail, and a block away from the Bethesda Metro Red Line station, the site is one of the most transit-oriented sites in the DC region.
As supported in the new General Plan, this design is based on mixed-use development that frames streets and public spaces, resiliency, and economic vitality. Residential, office, and retail uses are delivered in three new towers that frame a public plaza and anchor the future Bethesda Row Park on the Capital Crescent Trail. Each tower is separated from the other to provide through-site views and to maximize light and air for all users. A shared rooftop with a bridge connecting to amenities allows for two residential towers versus the more conventional single building. All towers feature large balconies and terraces that offer amenity spaces wide enough to sit and eat and gather on while enjoying incredible views. Multiple materials were studied for the residential tower’s façade to minimize weight and lessen impact on the transit infrastructure directly below. Lightweight aluminum panels were the answer, and the team looked to infuse personality in them with simple folds that express shadows, highlights, and different tones throughout the day.
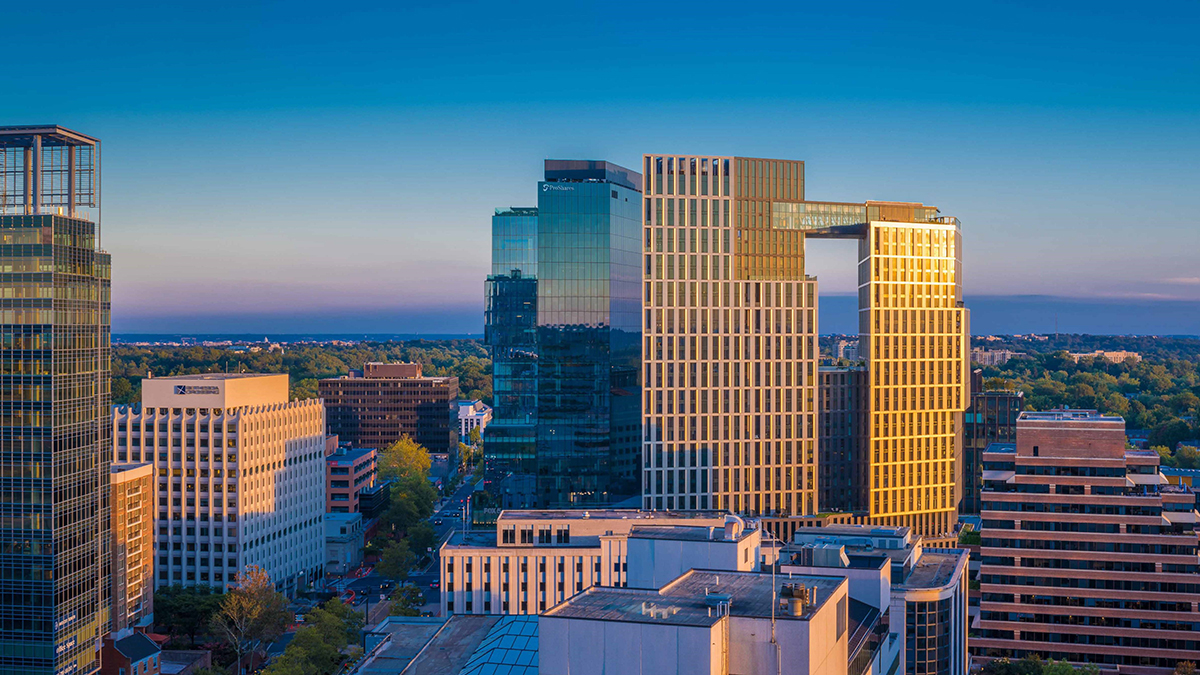
Tower separations allow for light and air circulation and provide more open views to the surrounding city. A skybridge links residential amenities.
The new corner plaza is activated by building entrances, retail and café uses, and the terraces and public rooms all look outwards towards the thriving public space. The new plaza will also eventually link to other through-block plazas, stairs, and gardens to the north all the way to the Metro Station Plaza, further weaving an intricate web of public pedestrian gathering spaces and experiences within the downtown.
Urban resiliency was a primary focus of the design and led to unique formal and programmatic solutions. First, the office tower features horizontal terracing to permit landscaped outdoor terraces for tenants. Second, the below-grade transit station required a portion of the parking to be above grade. These above-grade levels are designed with increased structural capacity and are wrapped in glass office or residential-ready façade treatments to permit their conversion to usable office space or units in the future. Finally, the residential apartment towers utilize two-story duplexes along the internal parking areas to screen them and provide street activation, while forming the towers in stepping, alternating volumes to address the front plaza and future back Capital Crescent Park scale and character.
The jury for this year’s Design Excellence Awards noted that The Wilson and The Elm was a tremendously complex development that linked multiple uses, different transit possibilities, the Capital Crescent Trail, a public plaza, and a future public park together on a steep sloped site. They did this well, and the public realm of the streets and open spaces was the winner!
The Wilson and The Elm
Shalom Baranes Associates Architects
Insight Properties – Residential Developer
Carr Properties – Developer
TCE & Associates, Inc. – Structural Engineer
Girard Engineering, a Salas O’Brien Company – M/E/P Engineers
Johnson Bernat Associatres, Inc. – Civil Engineers
Simpson Gumpertz & Heger – Façade Consultant
Oehme van Sweden | OvS – Landscape Architects
Clark Construction – Contractor
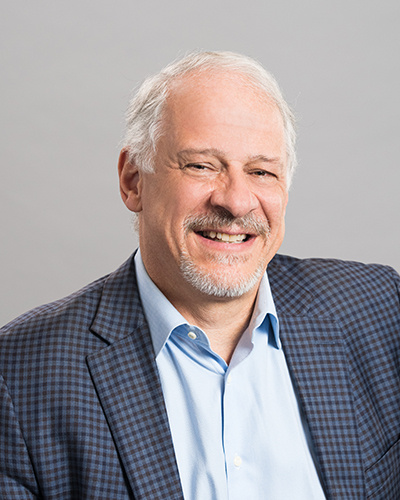
About the author
Paul Mortensen is the Senior Urban Designer in the Director’s Office at the Montgomery County Planning Department and leads the Design Excellence program. He is a registered architect in California, Washington, and Maryland, is a LEED-Accredited Professional, and is a member of the Congress for New Urbanism.
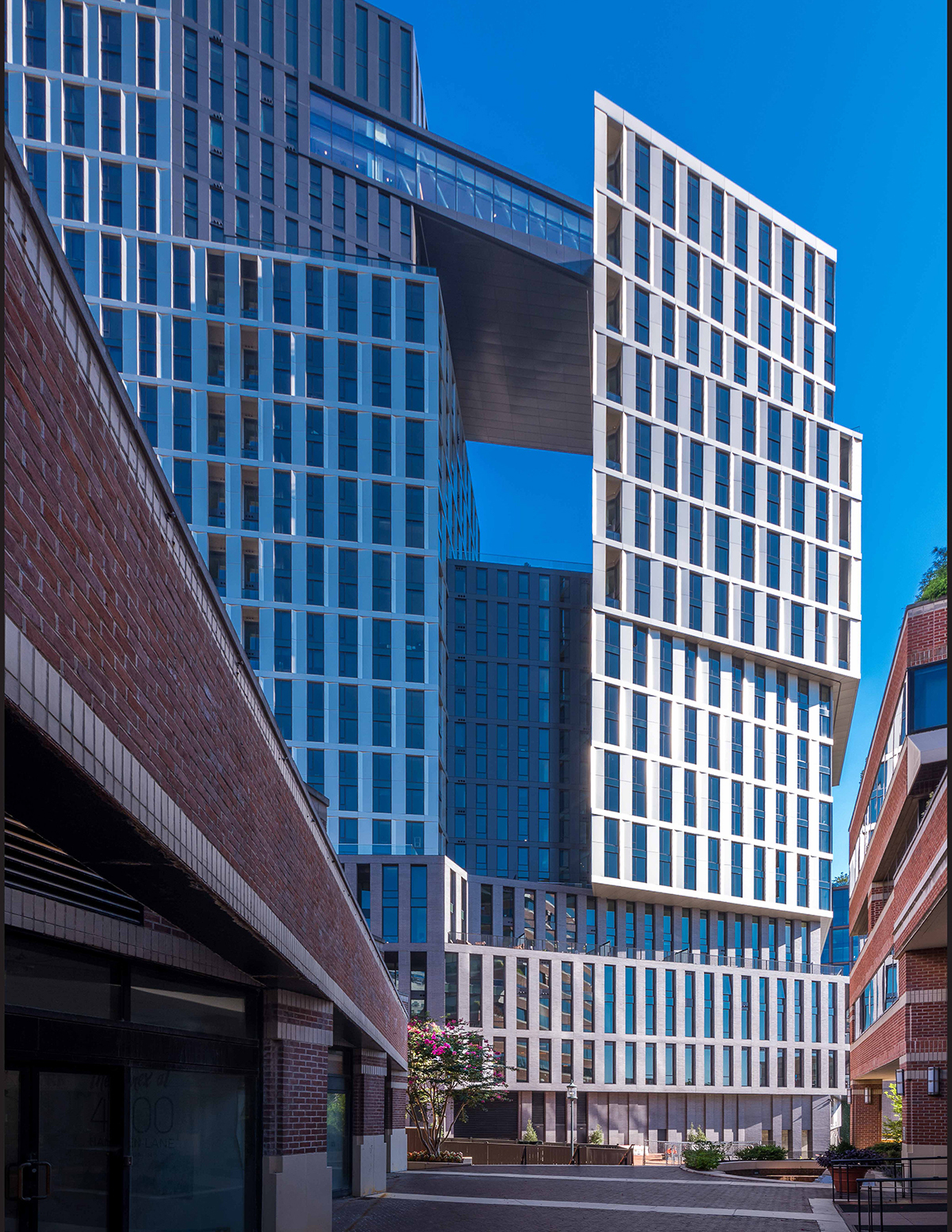
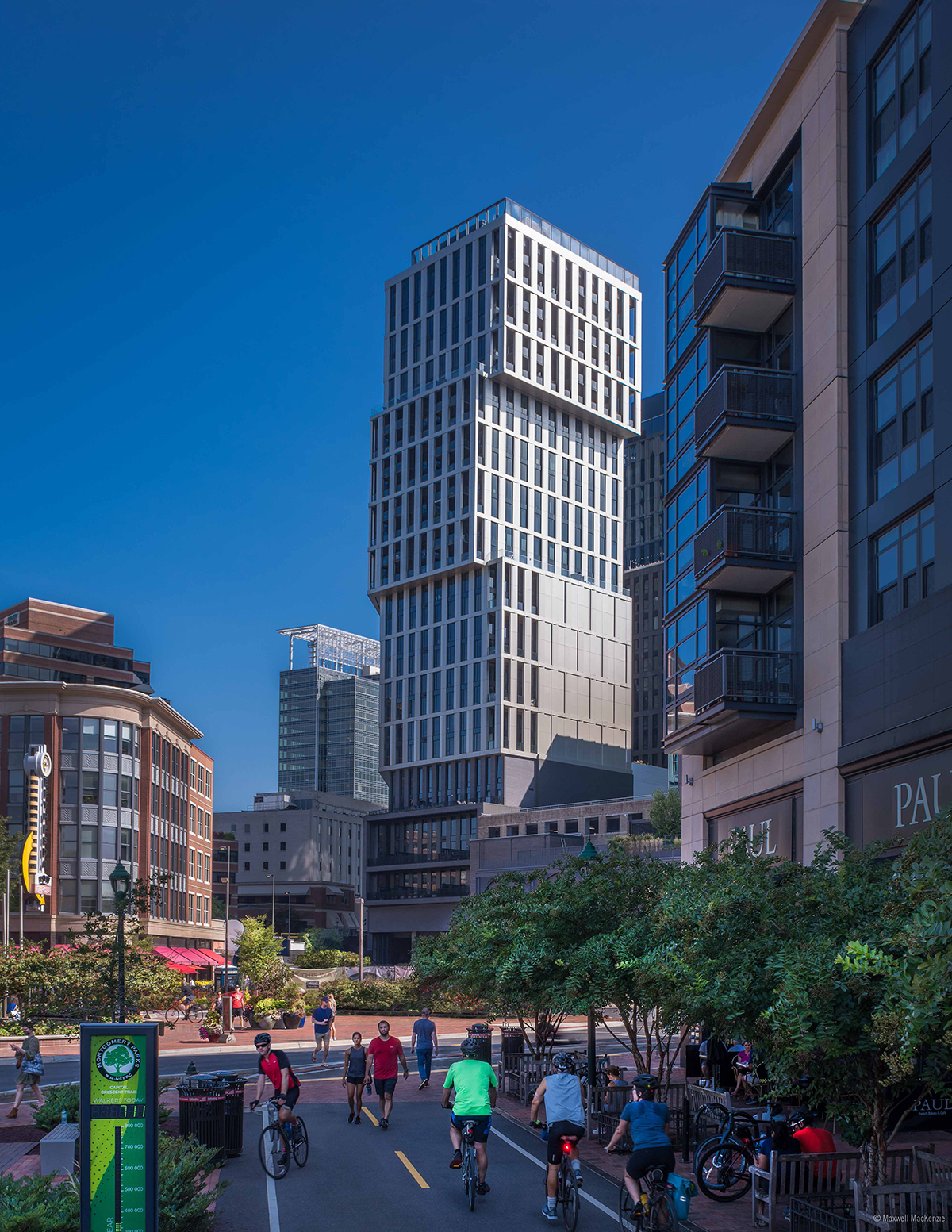
Scott Bonney
This project is one block away from an existing entrance, but a new southern entrance to the Bethesda Metro Station, with six high-speed elevators, is being constructed under the new plaza for the Elm and Wilson.
Combined with the new WMATA Metro entrance, the western terminus station for the Purple Line, a future BRT station, a stop on the free Bethesda circulator bus, Ride-On bus stops, and a new two story high bike parking garage and Capital Crescent Trail, including a tunnel under Wisconsin Avenue, this location is likely to become the epicenter of downtown Bethesda. This project, only steps from Bethesda Row, is a perfect example of the power of thoughtful, dense, transit-oriented design.
The block that the Elm and Wilson occupy has two large urban privately owned public places at the southwest, and northeast corners, and a future county park called the Capital Crescent Civic Green. An amazing amount of open space on a block with 2, 12, 15, 22, 27 and 29 story high towers.
Michael Bohn
Congratulations Paul Mortensen, this work will benefit generations to come!