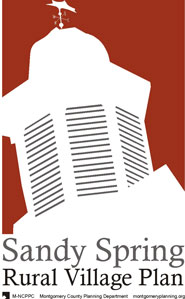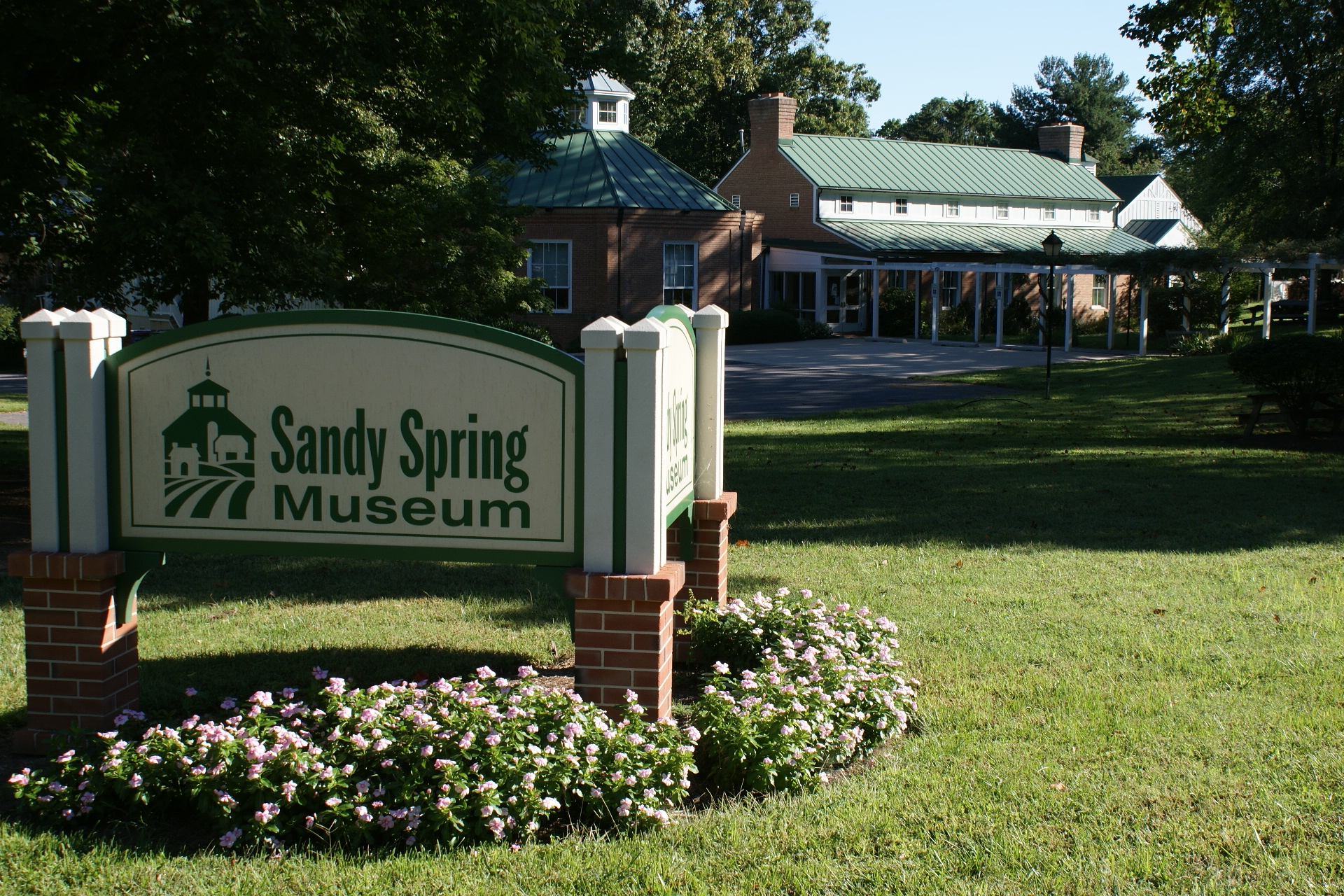Sandy Spring Rural Village Plan

Plan Highlights
In a previous plan, the 1998 Sandy Spring/Ashton Master Plan, the “rural village” character in Sandy Spring was recognized. The village center is of great value to the community. The 1998 Plan proposed the creation of a village center concept for Sandy Spring “that will help ensure that the village center serves its role as a focal point of community life.” The concept developed in 1998 for the Sandy Spring village center included the following elements: development of a new fire station as a community focal point, realignment of Brooke Road to improve access, a village green concept, and resolution of parking issues.
The Sandy Spring Rural Village Plan, launched in the fall of 2013, provides an opportunity to further preserve the rich cultural history of the area, identify connections and mobility gaps, and design civic spaces and a village center for the community to gather.
This Plan follows the guidance in the 1998 Master Plan and determine how to best connect the new fire station into a village center concept, design a village green, and determine the feasibility of realigning Brooke Road using the following three goals:
- Preserve- the rich cultural history of the area
- Design- a civic space and village center
- Connect- the community to the village center and examine right-of-way issues
The Sandy Spring Rural Village Plan also examines land use and potential zoning changes. The Plan did not undergo a large scale transportation modeling process, but it examines traffic studies along MD 108 and intersection data.
Background

The Sandy Spring/Ashton Master Plan (1998) proposes creation of a village center concept for Sandy Spring “that will help ensure that the village center serves its role as a focal point of community life.” The Plan recommended that the concept focus on three elements:
- design and construction of a new fire station that would serve as a community focal point;
- realignment of Brooke Road to improve both pedestrian and vehicular circulation in the village center; and
- the creation of a village green.
The fire station has been built, but it is away from the intersection of Brooke Road and MD 108. The other elements of the concept remain incomplete.
In May 2010, two groups (one of residents and one representing the business community) met with planning staff, the County Executive, and Main Street, to define their visions for how Sandy Spring can retain its rural character over the next twenty years. The groups defined downtown Sandy Spring as Route 108 from Bentley Road (including the museum) to Norwood Road. The consensus was made about how this historic community can retain its small-town charm while accommodating growth. Below are the items discussed in the draft document “A Vision for Sandy Spring, DRAFT, June 2010” and they include:
- rural character
- buildings
- relationship between buildings and streets
- public spaces
- transportation
- retail, services, and restaurants
- housing
Sandy Spring Museum Exhibit
Check out the online version of the exhibit featured at the Sandy Spring Museum in March and April 2014.