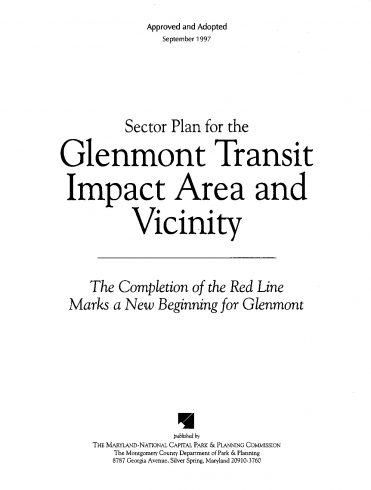Approved and Adopted 1997
View the Glenmont Transit Impact Area and Vicinity Sector Plan (1997) [pdf, 5 MB]

The complete document is represented by the index below:
- Table of Contents
- Resolution
- Introduction
- Geography
- Planning Process
- Planning History
- 1964 General Plan and 1969 General Plan Update
- 1978 Sector Plan for Glenmont Transit Impact Area
- 1989 Master Plan for the Communities of Kensington-Wheaton
- Planning Policies
- Vision
- Planning Goals
- Existing Policies and Constraints
- Maryland Planning Act of 1992
- 1993 General Plan Refinement
- Adequate Public Facilities Ordinance/Annual Growth Policy
- Planning Framework
- Center and Neighborhoods Concept
- Circulation Systems
- Historic Preservation
- Glenmont Center
- Rationale
- Transit Oriented Development (TOD)
- Land Use and Zoning Recommendations
- Development Guidelines
- Community Facilities
- Streets and Circulation
- Glenmont Neighborhoods
- Rationale
- Property Specific Recommendations
- Community Facilities
- Public Safety
- Education
- Streets and Circulation
- Deletions from the 1978 and 1989 Plans
- The Environment
- Sensitive Environmental Features and Areas
- Water Quality
- Noise
- Air Quality
- Implementation
- Zoning
- Special Studies
- Capital Projects
- Staging
- Development Approvals
- Revitalization Programs
List of Figures
- Montgomery County Master Plan Development Process
- Location Map
- Georgia Avenue Metro Stations
- Kensington-Wheaton Area
- Center & Neighborhoods Concept
- Existing Land Use
- Proposed Land Use
- Glenmont Center
- Glenmont Center: Long Range Vision
- Existing Zoning
- Proposed Base Zoning
- Proposed Areas for Rezoning
- Shopping Center Site: Recommended Improvements
- Glenmont Metrocentre – Transit Oriented Development Concept
- Georgia Avenue West – Transit Oriented Development Concept
- Glenmont Housing Stock
- Transit Oriented Development Guidelines
- Open Space System
- Existing Community Facilities
- Vehicular Traffic Circulation
- Glenmont Center: Proposed Right-of-way
- Proposed Short Term Transportation Improvements
- Proposed Long Term Transportation Improvements
- Pedestrian Circulation
- Bicycle Circulation
- Typical Bikeway Cross-Sections
- Georgia Avenue: Streetscape at Denley Road
- Georgia Avenue: Streetscape at Glenallan Avenue
- Georgia Avenue: Streetscape at Layhill Road
- Bifurcated Layhill Road Streetscape
- View of Linear Park
List of Tables
- Functional Classification of Roadways
- Recommended Sidewalks
- Recommended Bikeways
- Recommended Capital Projects (Transportation)