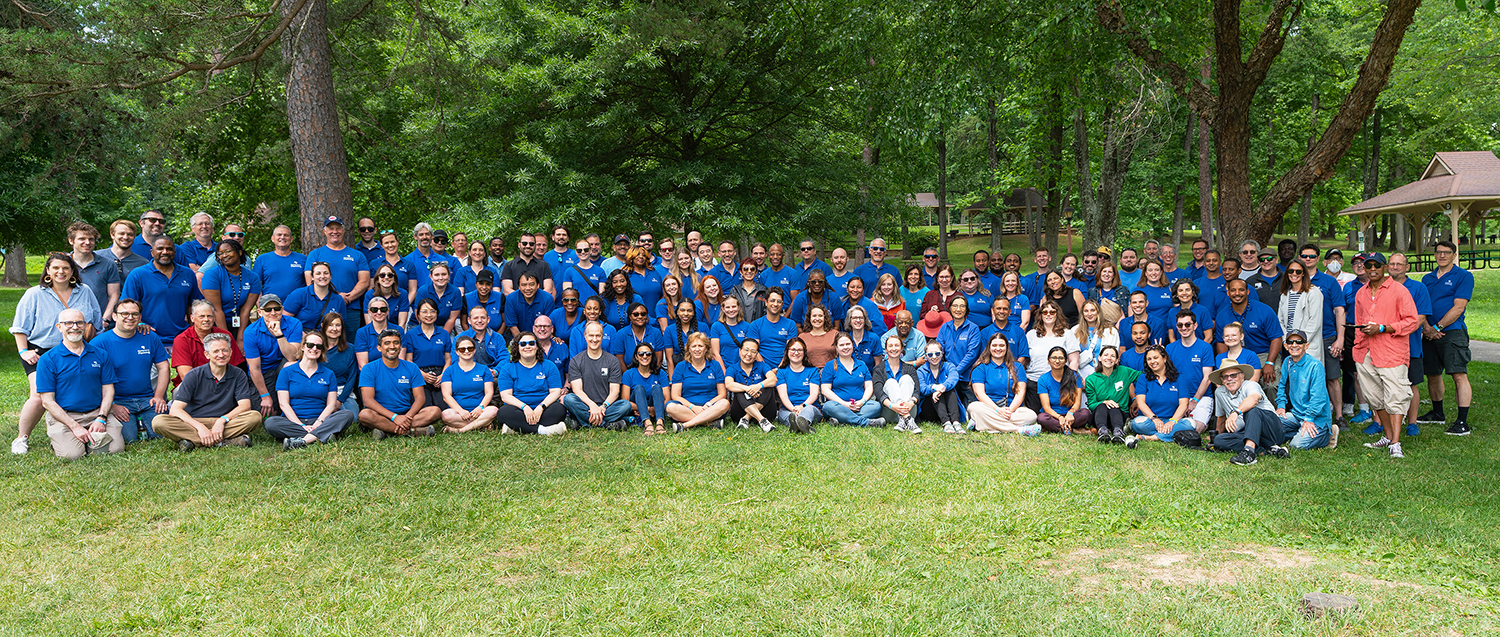Join Montgomery Planning’s team!
Montgomery Planning, part of The Maryland-National Capital Park and Planning Commission (M-NCPPC), offers exciting careers in land use planning. For over 90 years, M-NCPPC has built a national reputation for excellence. Today, Montgomery Planning serves a culturally diverse population of over one million people on the border of Washington, D.C. in Montgomery County.
Interested in a rewarding career in community planning? Check out our openings below.
Current openings
The Montgomery County Planning Department is seeking a motivated Planner III for our Midcounty Planning Division to lead and contribute to the Division’s plans and projects, with a specialty in corridor planning and reaching diverse audiences through community engagement.
Earn competitive benefits:
- Pension plan (as well as traditional and Roth IRAs)
- Health insurance (medical, prescription, dental, vision)
- Paid leave (15 days annual leave, 15 days sick leave per year, 11 paid holidays per year)
- Work-life balance opportunities
- Tuition assistance
- Commuter stipend
Work in a state-of-the-art office building
Montgomery Planning occupies the 13th and 14th floors of M-NCPPC’s downtown Wheaton Headquarters, the only LEED Platinum-rated government-owned building in the state of Maryland. Easily accessible, it is located next to Metrorail, bus and bikeshare, and minutes from Washington, DC. It is also next to Westfield Wheaton Mall, across from Marion Fryer Town Square, and close to several local shops and restaurants. The building, which was constructed in 2020, features:
- A gym with locker rooms and showers
- Bike storage and a 400-space public parking garage
- A child care center (to be located on the third floor)
- A living wall in the lobby with other sustainable features
