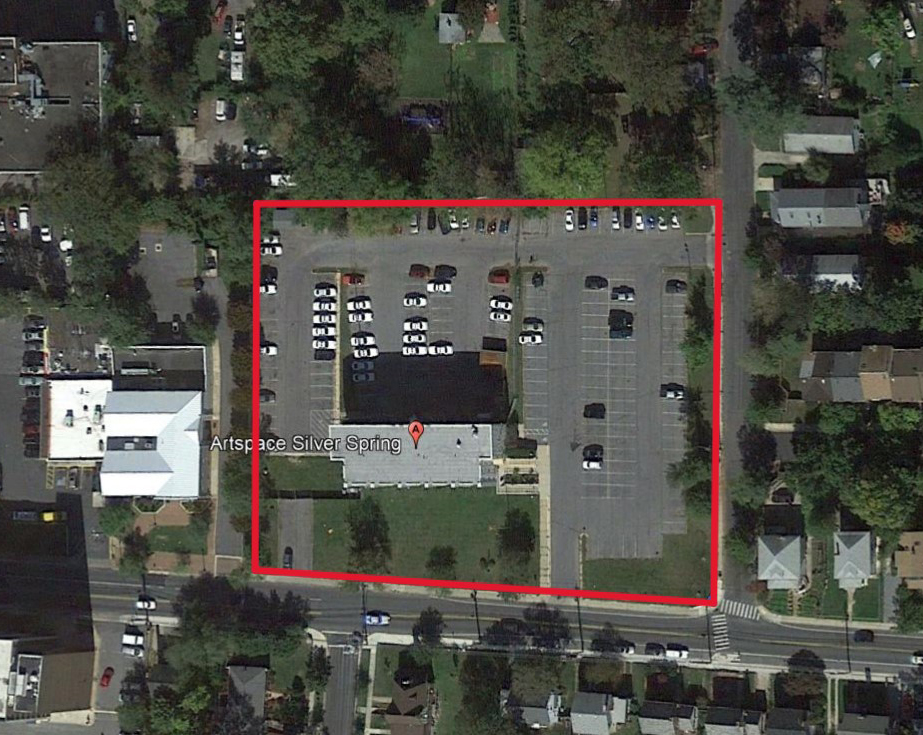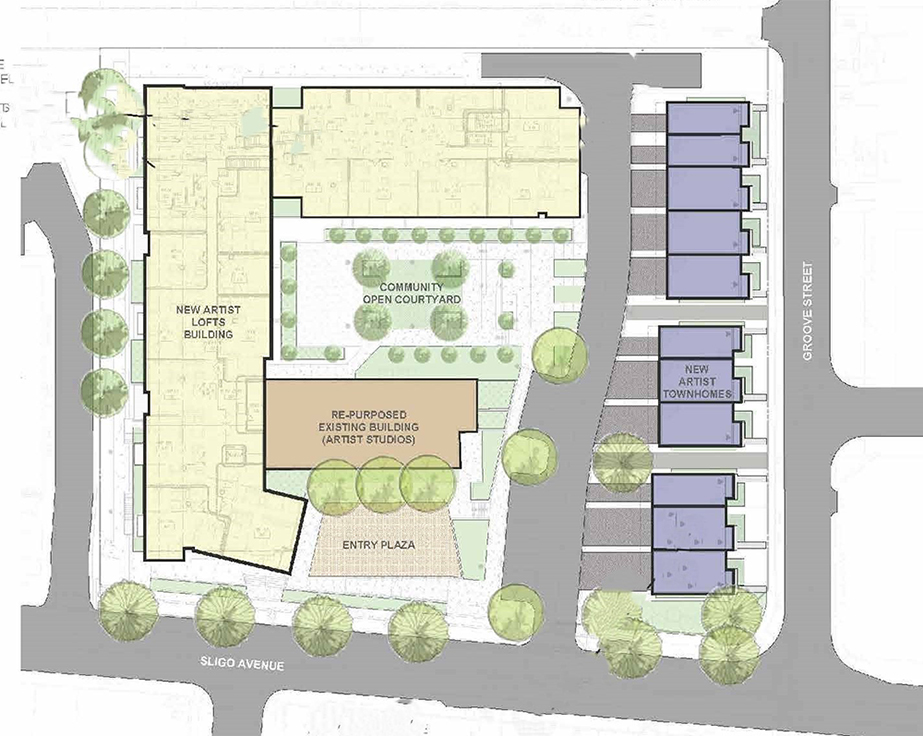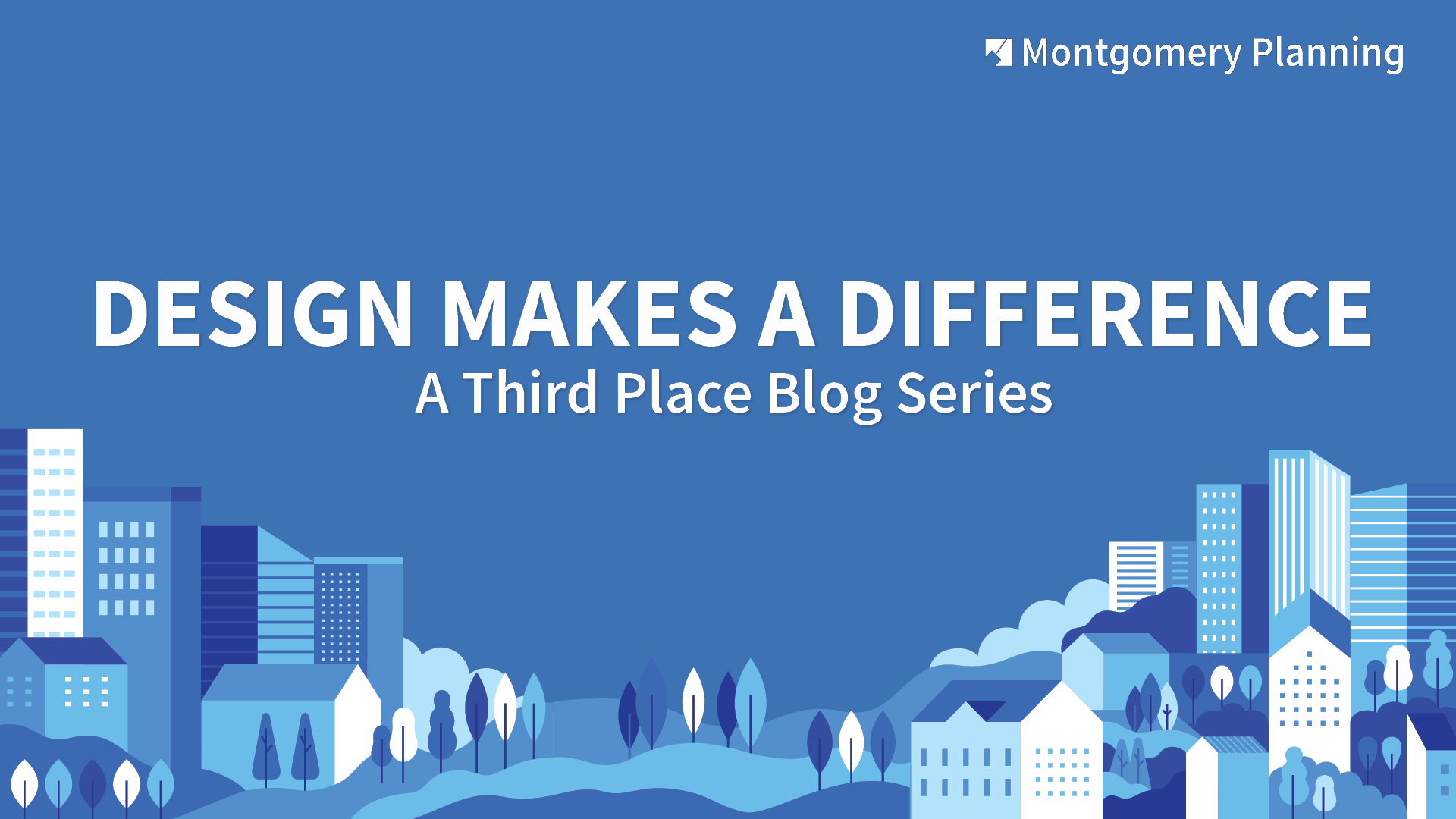
This is the second in a series of Third Place blogs taking a closer look at the winners of Montgomery Planning’s 2023 Design Excellence Awards.
Many of the concepts described in Montgomery County’s updated General Plan – Thrive Montgomery 2050 – were created to help support the belief that our physical environment has a direct impact on our chances for happy, prosperous lives. It proposes that within the county, well-designed cities, towns, neighborhoods, and public places are necessary to create complete communities where people and businesses can thrive and prosper.
Thrive 2050 builds on our past successes and proposes modifications to prevailing development patterns of the past 60 years, which focused more on building dispersed, isolated housing far from our historical or new downtowns and Main Streets. During this same time, the fabric of existing downtowns was being torn down for urban renewal with towers isolated from the streets and vast asphalt lots to accommodate the new “freedom” of the “inexpensive” car.
More than anything, Thrive Montgomery 2050 emphasizes a need for the restoration of existing urban centers and towns within the county, the reconfiguration of sprawling suburbs into complete communities of real neighborhoods, the conservation of our natural environments, and the preservation of our built legacy.
The General Plan promotes our drive for more mixed-use development, transit-oriented development, traditional neighborhood design, integrated affordable housing, and the design of complete, beautiful, safe, and walkable streets. These goals are fused into the objectives of Montgomery Planning’s biennial Design Excellence Awards.
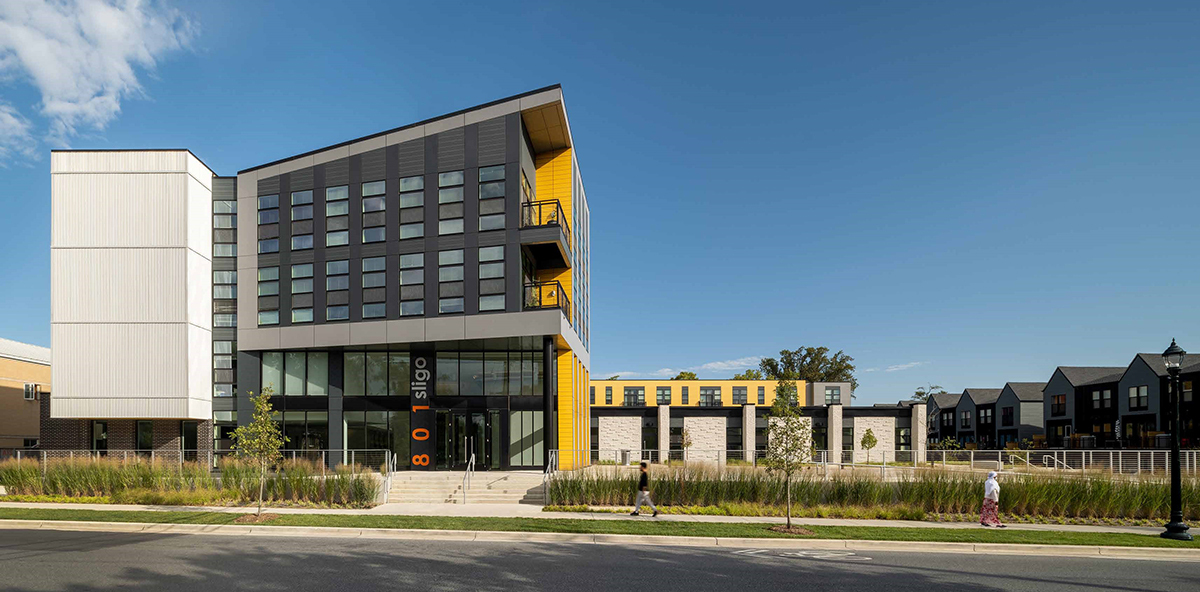
With a partially reused building, art galleries, housing and a plaza facing directly onto the streets, this mixed-use development creates a wonderful, walkable transition between downtown Silver Spring and the adjacent residential neighborhood.
The 2023 winner of the Design Excellence Award for Exceptional Housing embodies Thrive Montgomery 2050 extraordinarily well. The winner, Artspace – Silver Spring, by BKV Group Architects and Engineers took a 2-acre, auto-centric 1962 police station and surrounding asphalt parking lots and converted them into a new arts community that frames streets and public spaces, and establishes a wonderful transition between downtown Silver Spring at Fenton Street and the smaller scale residential neighborhood to the north and east. A mix of housing types provides working spaces, anchored by affordable and workforce live/work apartments and townhouses. The first floor of the existing police station was retained and converted into artist studios and creation spaces.
This redevelopment helped Grove Street, to the east, be reestablished as a residential street now lined with townhouses, street trees, and a wide sidewalk that faces single-family homes across the way. A public plaza, framed by the converted police station and multi-family housing designed to look like industrial lofts, is central to the plan and has a strong relationship to the streetscape along Sligo Avenue. A two-story residential lobby along Sligo Avenue and the plaza feature floor-to-ceiling windows that allow for a direct relationship between building inhabitants and the public outside. As the centerpiece of the arts campus, this lobby also performs as a public gallery with original works and murals created by resident artists.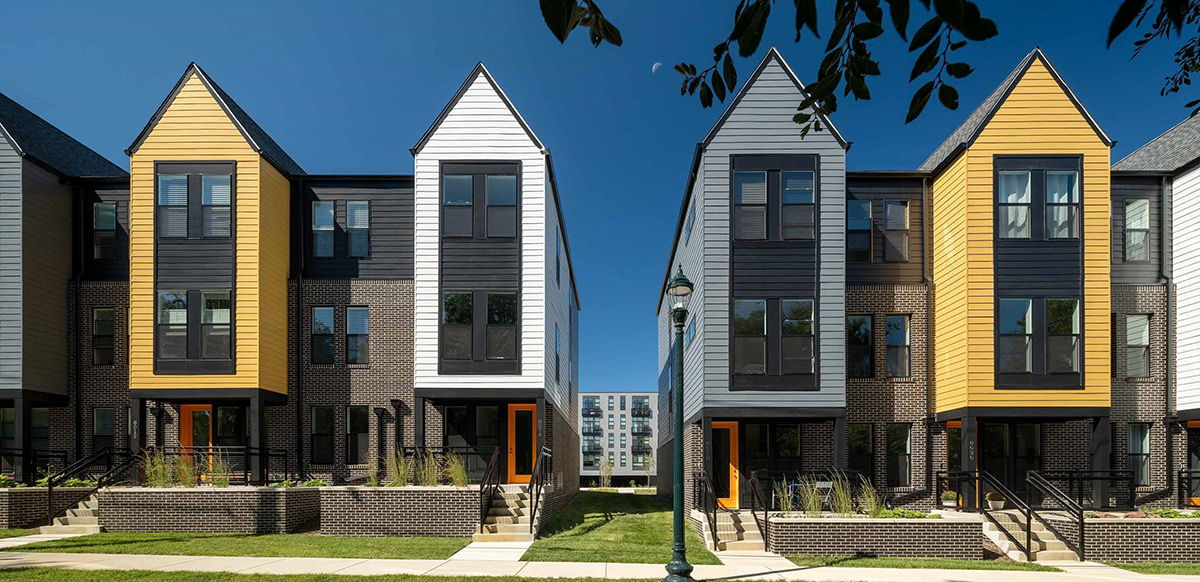
A modern interpretation of classical townhouses provides color, character and joy to the existing Groove Street residential neighborhood.
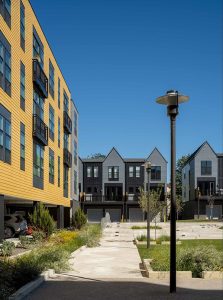
A new central courtyard is framed by multi-family housing to the north and west and townhouses to the east. Parking is interior to the site so that it does not interrupt the adjacent streets sidewalks with multiple curb cuts.
The project is unapologetically modern, yet it is integrated seamlessly with the surrounding neighborhood and community, due in part to great public participation in the design process by neighbors. The townhouses on Grove Street are designed as extruded house-like volumes with colorful lap siding and brick which are both contextual and delightful.
A private/public courtyard is at the center of the campus and is wrapped by residences, a portion of the artist studios, and an internal drive. The backs of the townhouses, adjacent to the drive, have upper-level decks overlooking this courtyard, further activating the public spaces.
In all, 68 affordable rental apartments of different sizes, 11 mixed-income rental townhouses, artist studios and meeting and maker spaces were created on site and inextricably link to the public realm of streets and open spaces. This is a project that pushes the envelope of what can be done with affordable housing both in its functionality and appearance. Artspace – Silver Spring meets all the goals of a complete community suggested in Thrive Montgomery 2050 and it’s easy to see why it was a unanimous winner for the 2023 Design Excellence Award for Exceptional Housing.
Artspace – Silver Spring
BKV Group – Architects and Engineers
Artspace Projects, Inc. – Developer
Partners – JDC Construction, EveryMind, Montgomery County Dept. of Housing and Community Affairs
Vika Maryland, LLC – Civil Engineer and Landscape Architect
Bozzuto Construction – Contractor
Winmar Construction – Contractor

About the author
Paul Mortensen is the Senior Urban Designer in the Director’s Office at the Montgomery County Planning Department and leads the Design Excellence program. He is a registered architect in California, Washington, and Maryland, is a LEED-Accredited Professional, and is a member of the Congress for New Urbanism.
