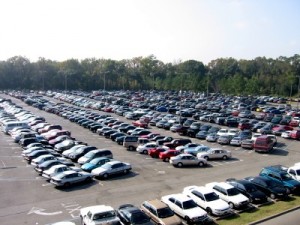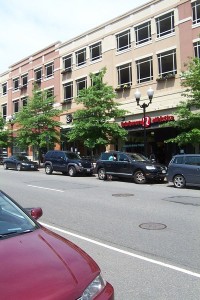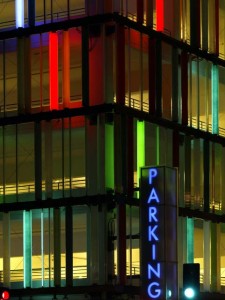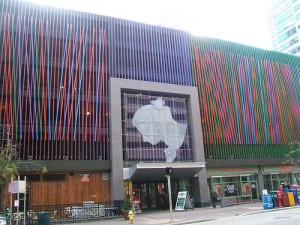Parking is one of the single-most controversial aspects of development splitting generally along the lines of “we don’t require enough” versus “we require too much”. Parking management is an issue that affects congestion, pollution, pedestrian comfort & safety, potential for open space and green areas, business revitalization feasibility, and many other topics. With so many factors being effected, it’s probable that no model we develop will make everyone (or maybe anyone) completely happy. But it is our task to try.
As many know, the parking ratios we apply to commercial uses have not been updated for decades. And our shared-use model is still based on maximum demand. With this in mind, the County’s DOT and MNCPPC were directed to work with a consultant to examine our existing practices and develop new ideas for establishing parking ratios in our mixed-use/commercial zones. Their report was developed over several months and presented to the Planning Board, County Council committees, the Zoning Advisory Panel (which advises the Planning Department on the ongoing zoning ordinance rewrite), and numerous stakeholder groups of citizens, property owners, developers, bike/transit advocates, and agencies.
The study was focused on Division 59-E (parking requirements) and Chapter 60 (parking lot district [PLD] regulations) of the County Code and our consultant, Nelson/Nygaard, was tasked with several objectives including to:
- Update the PLD program;
- Assess current PLD performance;
- Identify opportunities for PLD improvement;
- Assess interaction between 59-E and 60;
- Update current 59-E requirements;
- Promote shared parking;
- Support local business;
- Increase flexibility; and
- Make standards clearer and more predictable.
A large amount of the initial phase of the study was focused on analysis of our code, best practices in other jurisdictions, and professional models. Some of the more innovative practices included:
- No minimum parking requirements such as Ann Arbor, MI (Public Parking & TDM Strategies Plan);
- Flexible parking pricing such as in San Francisco (SF Park);
- Broad use of employee transit benefits and assurance that parking revenues target local transportation-related investments such as Boulder, CO (Parking Best Practices Review);
- Targeting parking revenues to streetscape improvements to increase pedestrian comfort and safety such as Pasadena, CA (summary at walkablestreets.com); and
- Obtaining shared parking in private development such as Arlington, VA (Columbia Pike Parking Strategy).
Also, the latest industry models from the Urban Land Institute and Institute of Transportation Engineers were studied and compared side-by-side with the benchmark peers, best practice codes, policy-based models, and density-based models. (See the Appendices of the Report for more details.)
After a thorough analysis of the existing code, data on local usage and revenue, and the practices outlined above, a model was drafted. Part 2 will lay out the basics of this model.
Post Script: My vote is for public art integrated into every garage….



