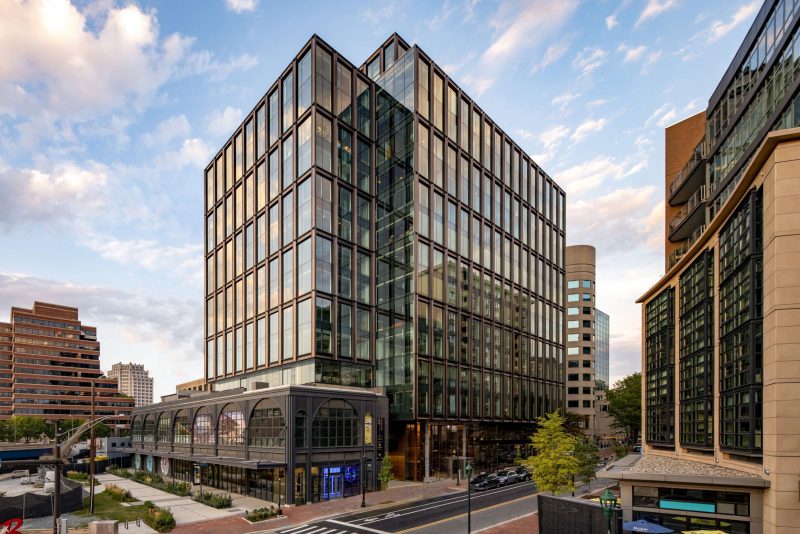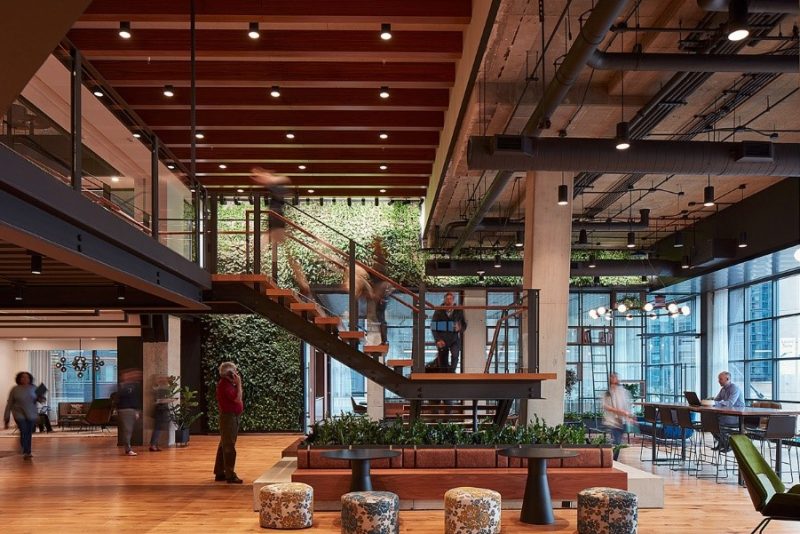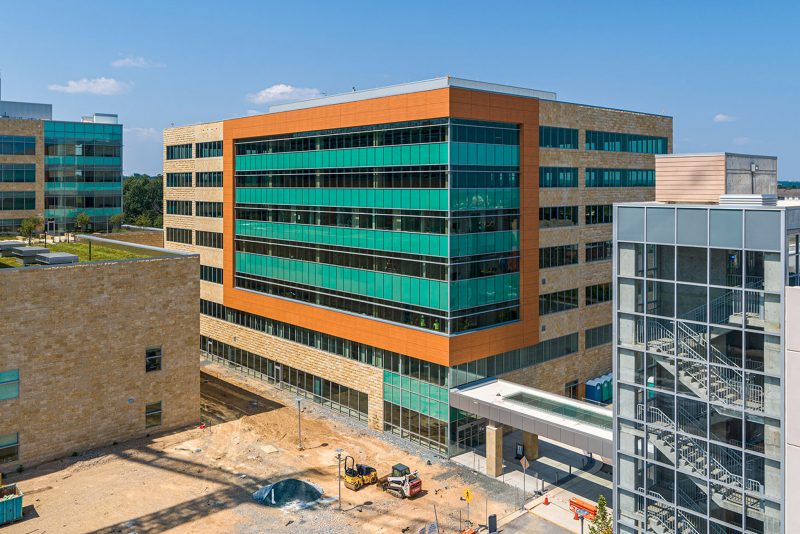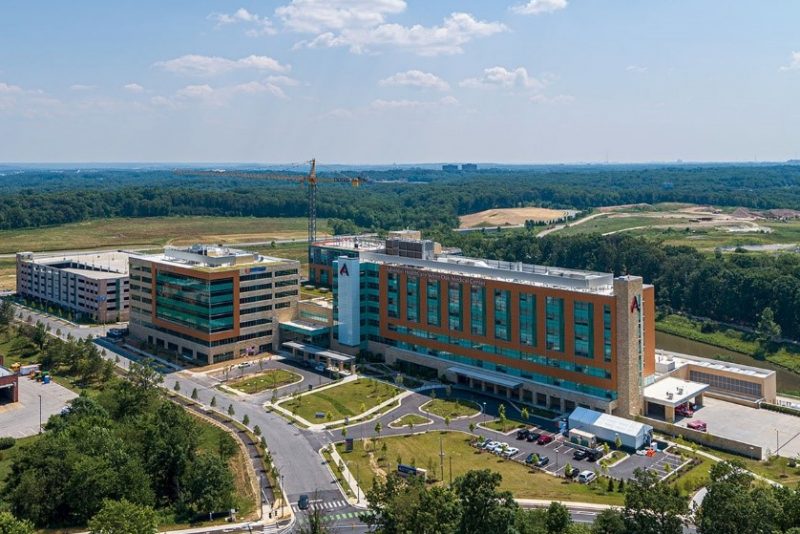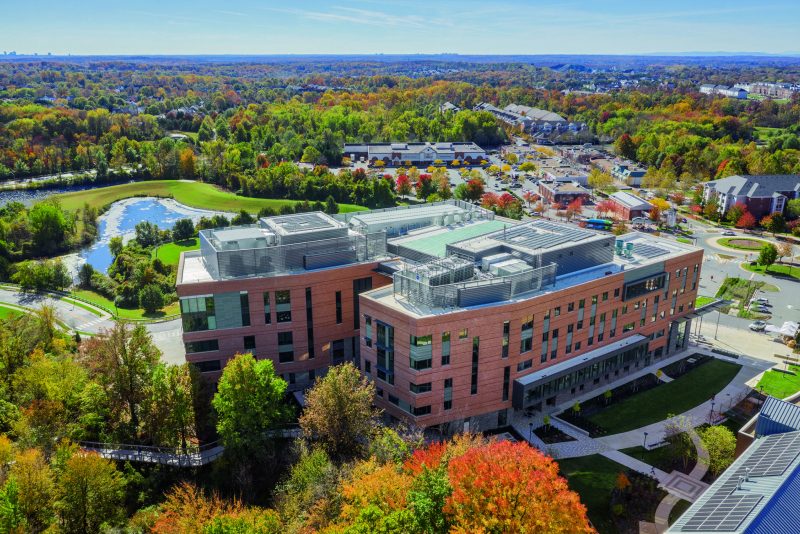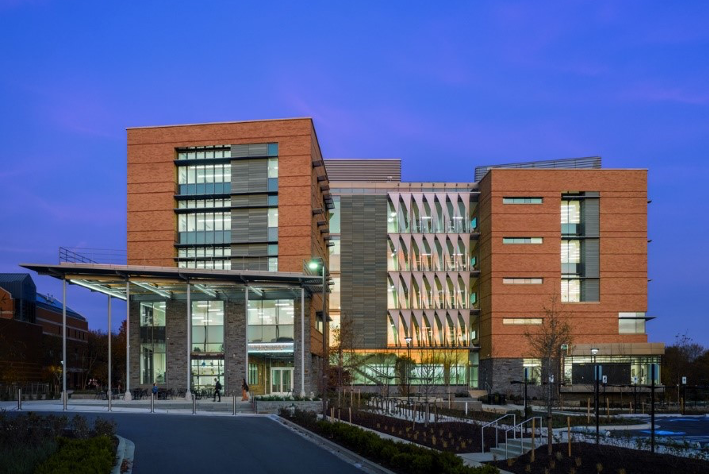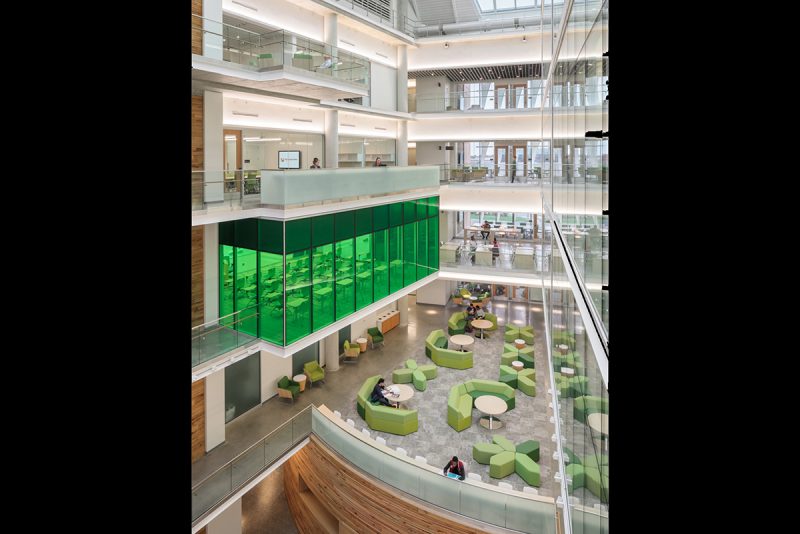Through our regulatory, master planning and policy efforts, the Montgomery County Planning Department is working to emphasize design excellence in our urban, suburban and rural communities. That is why we are excited to support award-winning developments in Montgomery County that are helping us to realize neighborhood design goals set by communities in our area master plans. This year the DC/MD chapter of NAIOP, the Commercial Real Estate Development Association for developers, owners and investors of office, industrial, retail and mixed-use real estate, recognized seven projects from Montgomery County at their 18th Awards of Excellence on October 14.
We at Montgomery Planning are just as proud of these projects as the winners themselves. We know that design excellence is an important tool for attracting the best and brightest to our county – residents, businesses and visitors. Having our neighborhoods, public spaces and buildings reflect the highest quality designs is so important to us that in 2015, we launched the biennial comprehensive Design Excellence initiative. The program has since grown to include a design awards competition, upgraded design guidelines, a design advisory panel and a greater emphasis on design excellence through our project review process.
View recent winners of design awards from around Montgomery County.
Design Efforts Bearing Fruit
As the amount of available land for development in Montgomery County is shrinking and building densities in our communities are increasing, design excellence is becoming increasingly important. These development challenges present a greater need to create attractive, safe and sustainable places to live, work and play while maintaining a wide range of uses, building types and places to recreate and enjoy our county’s environmental and aesthetic beauty.
The quality of the developments that won this year’s NAIOP awards and the number of winners from Montgomery County is proving that our efforts toward design excellence are bearing fruit. We are seeing a high level of design excellence within our county through the creation of a strong public realm derived from exceptional architecture, urban design and landscape architecture.
Our own Planning Director Gwen Wright served as a member of the jury along with Barbara Byron, planning director of Fairfax County, VA; Karl Moritz, planning director for the City of Alexandria, VA; and several leaders in the development, construction and commercial real estate sectors.
Majority of Categories Focused on Design
Although there were more than 16 awards categories for the NAIOP awards, 11 directly addressed design excellence in residential, office and commercial architecture. Seven of the design awards were for Montgomery County projects. The winner for “Firm of the Year” was Clark Construction Group, which is headquartered in Bethesda, MD, and was the lead contractor for our new Maryland-National Capital Parks and Planning Commission’s Wheaton Headquarters building.
JBG Smith Has Multiple “Bests”
The big winner of this year’s NAIOP DC/MD Chapter Awards of Excellence was JBG Smith’s 4747 Bethesda Avenue office tower in Bethesda, MD, which Shalom Baranes Architects designed. This building won for “Best Office over 150,000 square feet,” “Best of Best Interiors” and “Best Interiors over 75,000 square feet.”
Best Suburban Office, Two or More Stories
The second big winner of the evening was Trammell Crow Company’s Medical Pavilion at White Oak Entry, which CallisonRTKL Architects designed. The building won for “Best Suburban Office, Two or More Stories” and for “Best Real Estate Transaction Tenant Lease Over 20,000 square feet.” This seven-story medical office building is adjacent to the new Adventist HealthCare White Oak Medical Center in Silver Spring, MD, and helps frame the new Healing Way Street that is one of the new entry ways into the future Viva White Oak mixed-use community.Best Multi-Family Project in Maryland
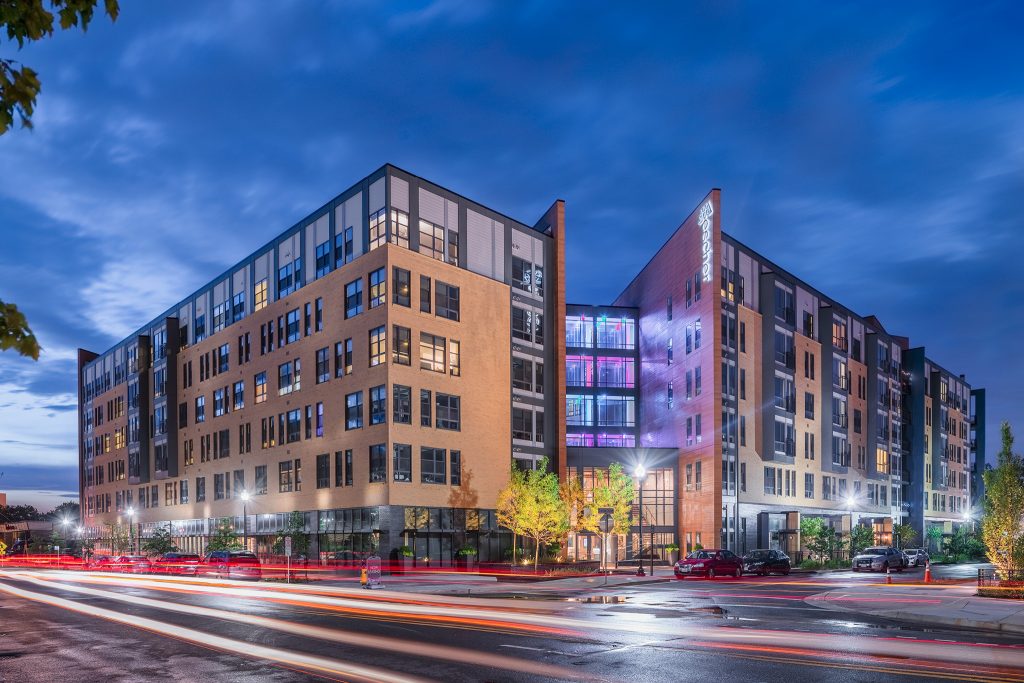
SK+I Architecture, Escher (in City of Rockville)
The winner for the “Best Multi-Family Project in Maryland” was The Escher in the Twinbrook neighborhood of Rockville, MD, which SK+I Architecture designed. This contemporary, mixed-use building has transformed a vacant site near the Metro station. It frames existing streets and a new paseo that separates the six-story building from a block of townhouses surrounding a new public plaza. A colorful glass bridge connects the corridors of the apartment building and frames a large interior landscaped courtyard. The bridge gives emphasis to the primary building entry and is a backdrop to the paseo plaza. Ground-floor units enter directly onto the paseo and help to activate the street.
Best Institutional Facility
The winner for the “Best Institutional Facility” was the Universities at Shady Grove Biomedical Sciences and Engineering Building, which Cooper Carry Architects designed with Lake/Flato Architects. This LEED Platinum building is one of the most sustainable laboratory buildings in the country and includes a central atrium space with tiered classrooms and glass-enclosed labs that promote an open and clear view to the faculty and students in action. Expressive wood and metal details in the interior give a sense of scale and comfort to the building’s inhabitants while the brick and glass exterior opens to the greater campus and is sympathetic to adjacent masonry buildings.We extend a warm congratulations to the winners of this year’s awards. It takes a host of residents, business owners, civil servants, architects and developers to help us build great communities in Montgomery County. Thank you for helping us raise the quality of design throughout the county.
