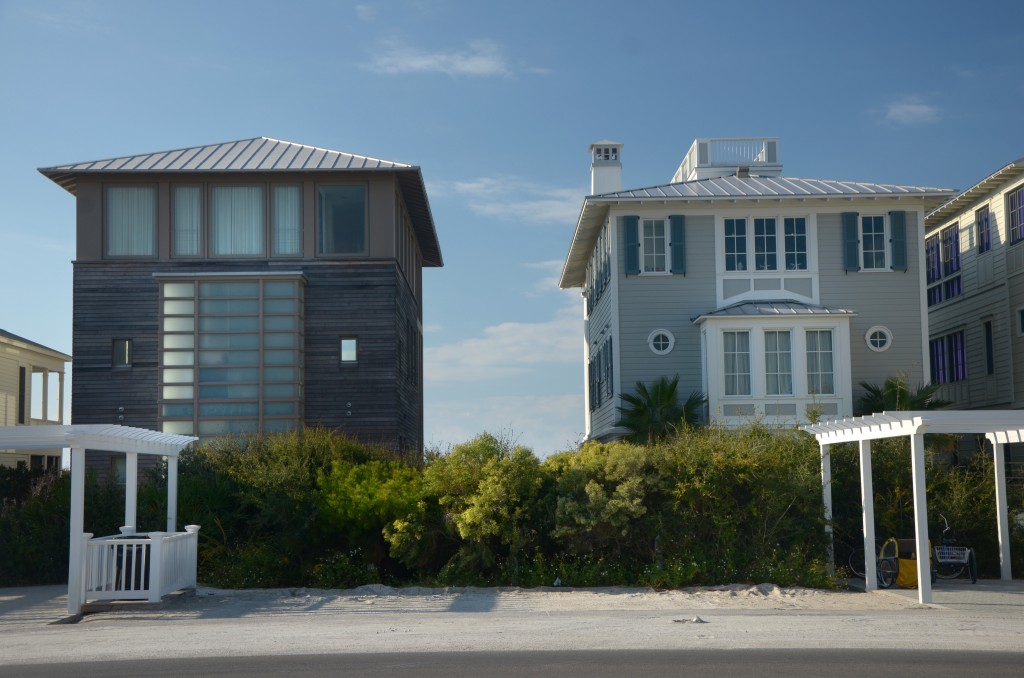And finally on Seaside (I promise), the community brings to mind the issues of compatibility that we confront in our regulatory reviews and in creating community design guidelines.
Seaside began as a plan, intended to be executed through private lot owners conforming to build-to lines and heights. Picket fences would ensure some streetfront compatibility no matter what filled the allowed building envelope.
But the power of Seaside’s image (beach town nostalgia) proved so strong that most owners/builders/designers defaulted to a Victorian bungalow hybrid style for a charming but less than varied result.
People talk about mixed use and varied communities but how much variety are they willing to tolerate before community comfort mode kicks in? And it’s unlikely that a builder will buck the market once that Victorian hybrid starts selling.
When we develop design guidelines, which are only guidelines–suggestions for a way to look at and contribute to a place–we need to identify the particulars of that place: aconvergence of roads and the view from that intersection, atopography that connects or creates a barrier, houses on edges that want to be connected but protected.
Identify conditions, determine a desired outcome (someone in that edge house can walk to the shops but doesn’t have to see the parked cars from their backyard), and demonstrate a few of the infinite ways the outcome can be reached.
Fitting in is easy. What’s hard is looking at a place and applying our own knowledge and experience in a way that allows others to apply their knowledge and experience.

GK
One can easily see the design guidelines that would allow either outcome in the photograph. The one on the left seems like something most architects would not be ashamed to design and the one on the right seems like the kind of home most people would like to buy.
Both feel traditional, yet only one looks like what has happened before.
Thayer-D
Describing Seaside’s “beach town nostalgia” image as responsible for all the Victorian bungalows is kind of a chicken and egg argument. At first you describe the “owners/builders/designers” as being under a spell of sorts then switch to “builders that will buck the market” once the victorians start selling. My guess is the affluent people who payed for those cottages told their architects and builders they wanted something victorian looking.
Also, when talking about “community comfort mode” I think it’s fair to acknowledge that this uniformity, or even conformity is what gave rise to the wonderfully cohesive urban environments such as Georgetown or Alexandria. We of course want it all, the security of conformity with out it’s stifiling aspects.
Why would most architects feel ashamed to design a building most people would want to own? as the last first commentator said. That’s the problem. Imagine a musician playing music only they liked? No problem, just turn off the radio. Or a painter painting something only they would like? No problem, just don’t go in that gallery. Architecture’s public nature makes it a different art form. By all means we shouldn’t be encouraging or promoting a consumer tested archtiectural style that offends no one, but we also shouldn’t be training our architects to disregard the public for whom they work.
BTW, thank you for bringing this subject up for discussion.