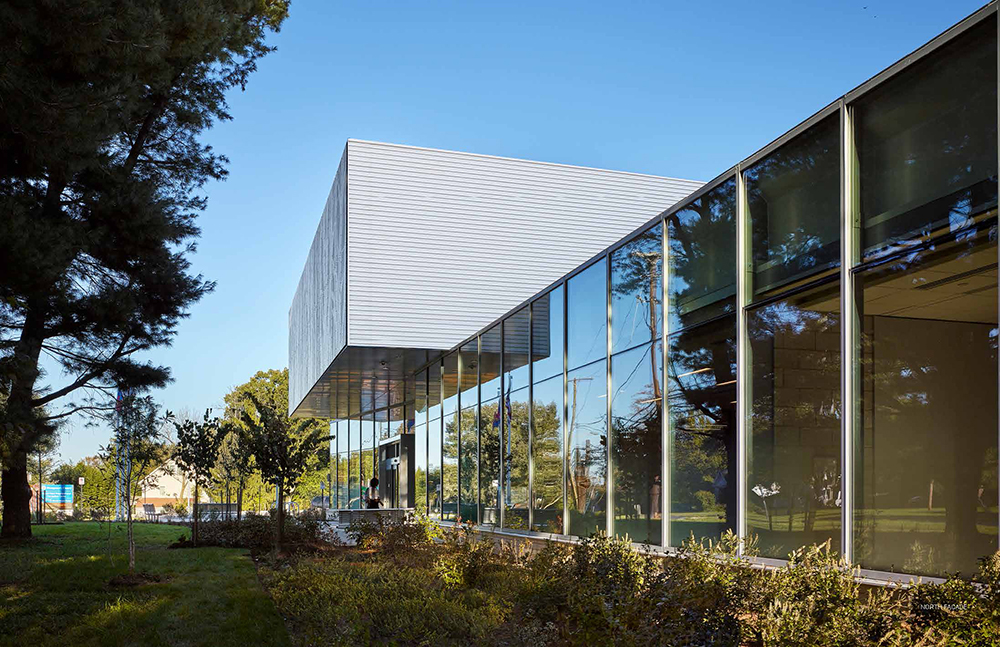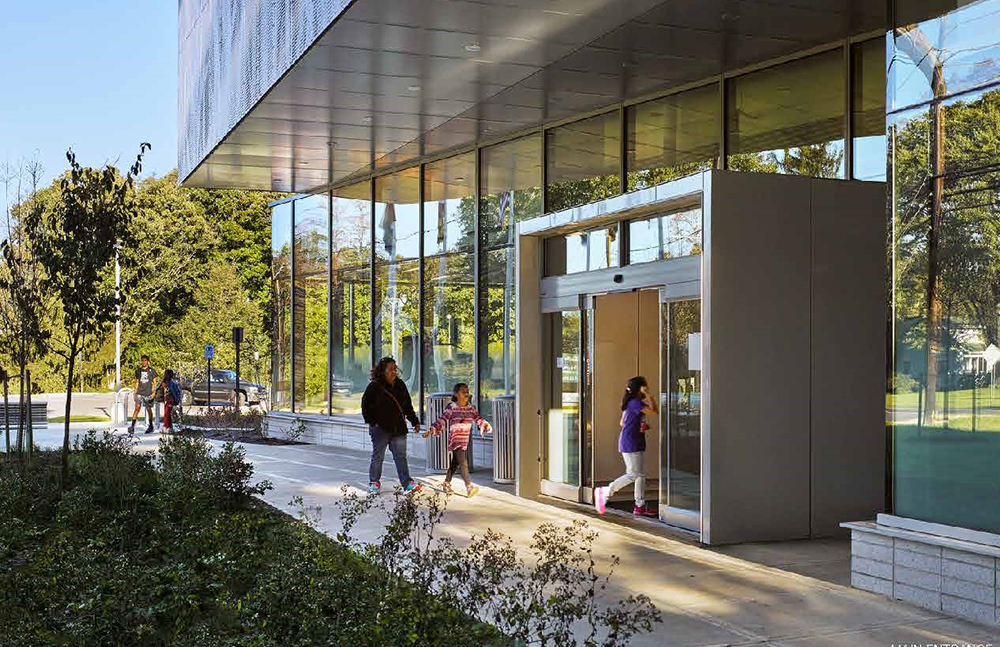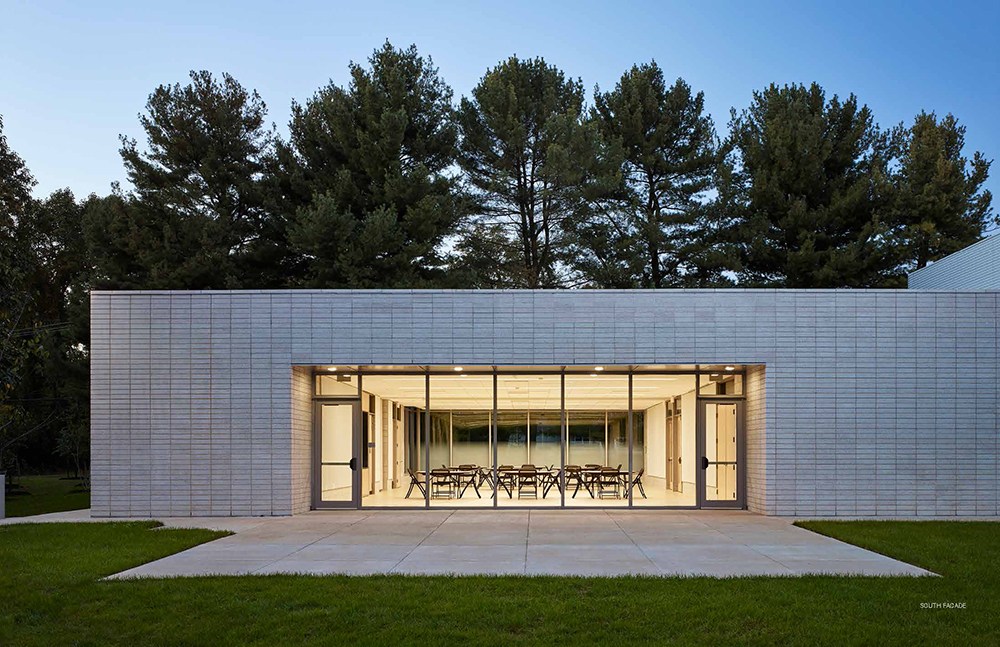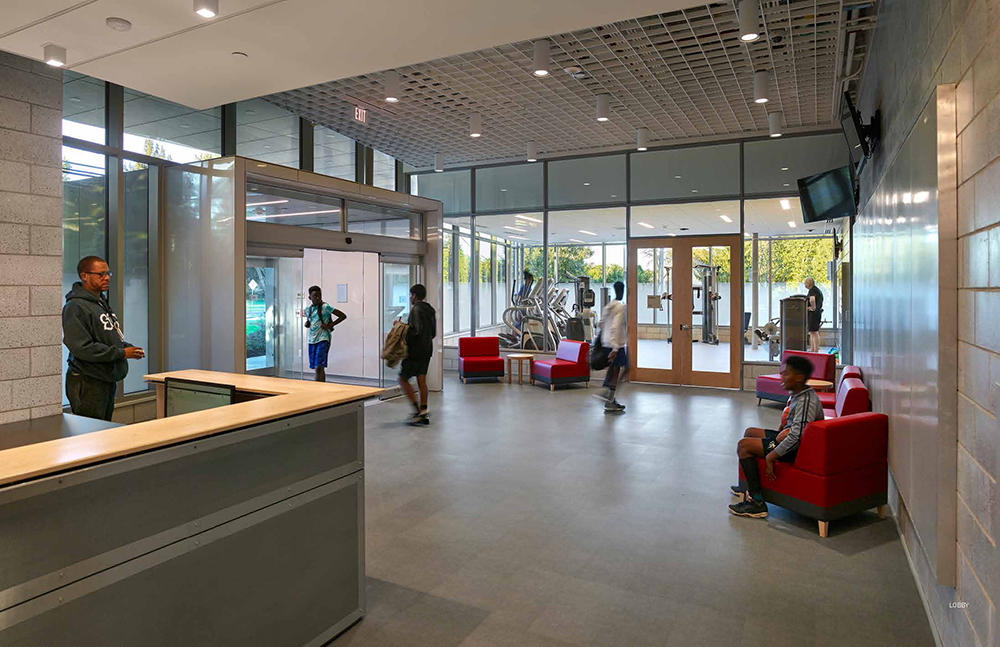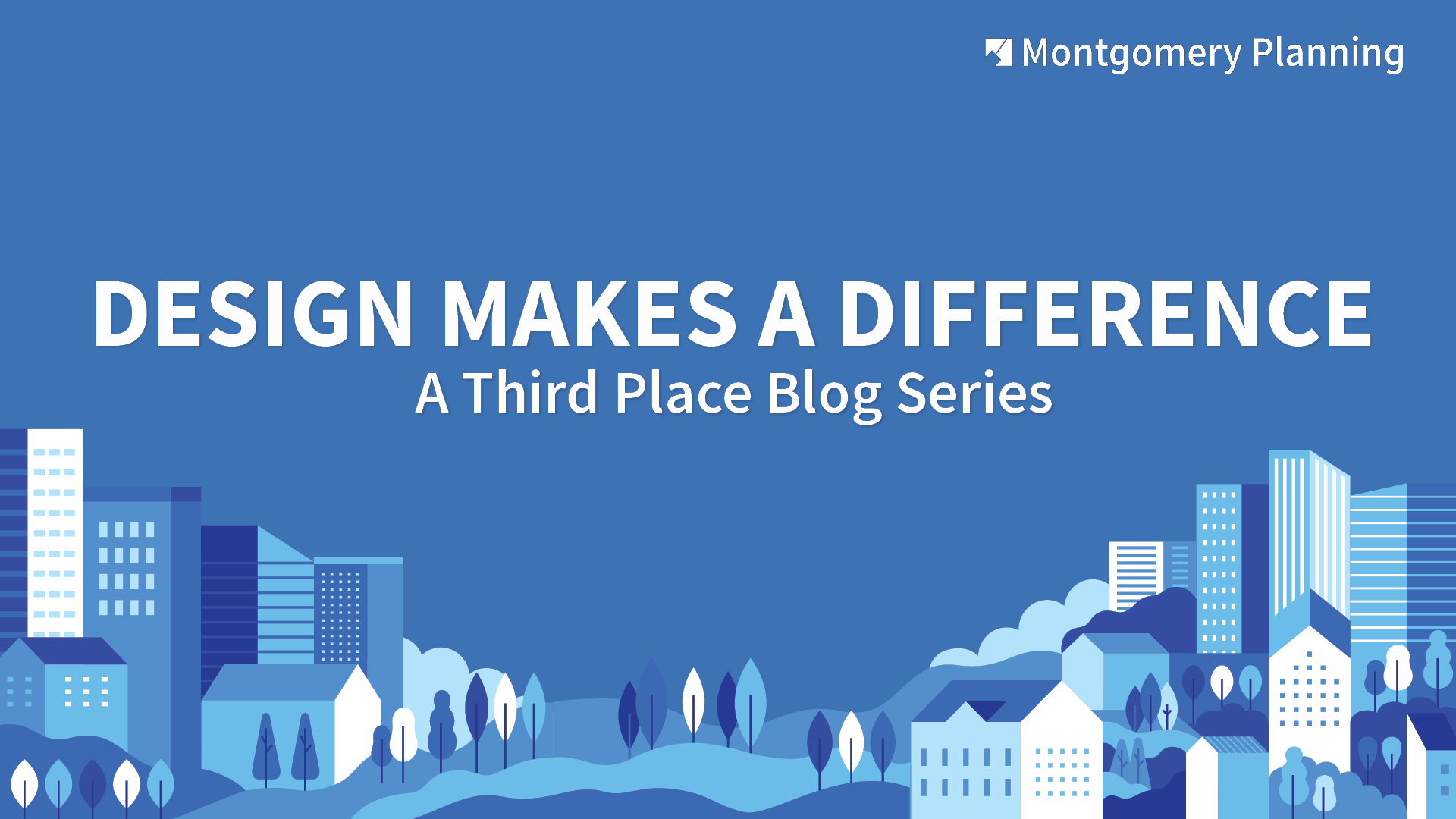
This is the fifth and final in a series of Third Place blogs taking a closer look at the winners of Montgomery Planning’s 2023 Design Excellence Awards.
Great and complete neighborhoods are focused on parks and public spaces, which foster health, recreation, and socialization. Civic buildings are often associated with these public spaces to encourage greater use of both. When we build connections through our civic facilities on public parks, we dramatically strengthen community. It is an investment in community that fosters tremendous social returns. The Design, Arts and Culture chapter of the Thrive Montgomery 2050 General Plan update speaks to the importance of these qualities incorporated into our civic buildings and all architecture. Our civic buildings should promote the best qualities of our communities. Mindfully designed architecture that incorporates functional patterns and elements from nature can elicit positive emotional responses, thereby promoting happiness and a sense of security. Studies have shown that well-designed and aesthetically pleasing structures contribute to a serene environment, fostering a sense of well-being. As Thrive suggests, design is important and contributes not only to the character and quality of our neighborhoods, but also to the quality of our lives.
Thrive also states that through design, “The arts and cultural sector helps foster the growth of creative, social, and economic ecosystems, and its practitioners have developed tools that can share untold stories and empower civic voices. This fosters dialogue and builds connections among people with different backgrounds and perspectives.” (page 95). Creating open civic buildings that support our central public parks is one of the best ways to strengthen community and improve society.
The Good Hope Neighborhood Recreation Center within Good Hope Regional Park in Silver Spring was a Merit Award winner at the 2023 Design Excellence Awards for Architectural Design. The new facility was designed to service a wide and diverse range of activities.
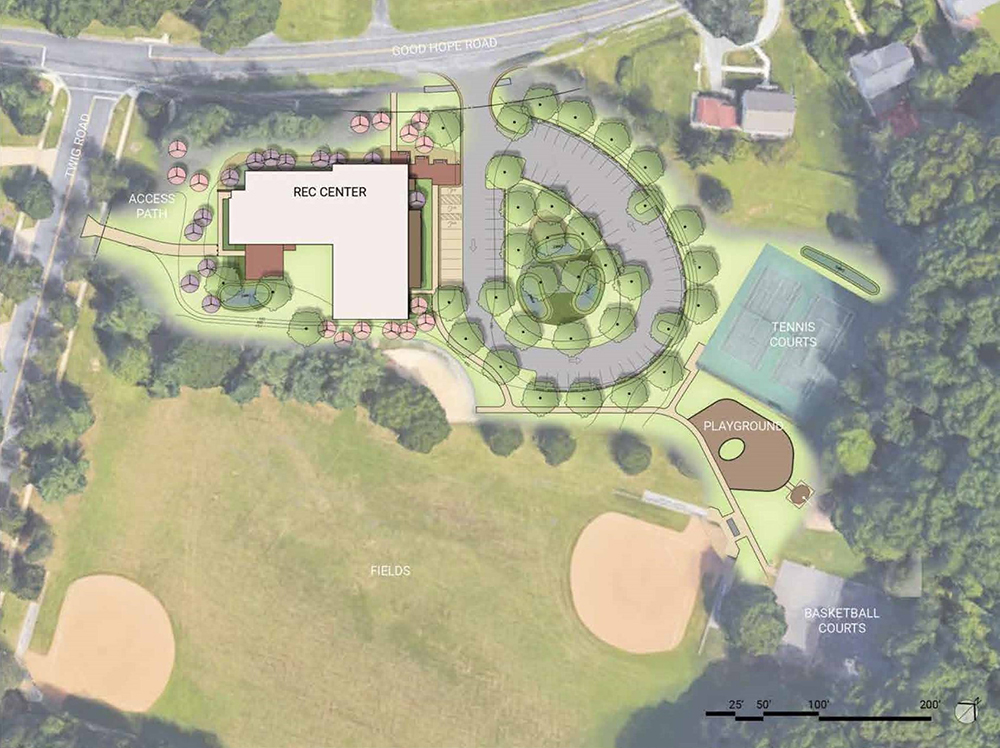
Anchoring the corner of Good Hope Road and Twig Road, the new recreation center becomes a public threshold between Good Hope Road and the active outdoor spaces behind. Parking is integrated into the landscape and located to the side and behind the front.
The open and inviting plan creates an intimate relationship between inside and out. The building supports recreational activities, children’s play, sports, and enrichment classes for people of all ages. The spaces within also accommodate and serve as a performing arts venue through a partnership with Strathmore. The simple forms, layering of materials, open glass walls, precise construction detailing, and artistic screening all provide a high sense of quality created within a moderate budget. Wrapped by mature neighborhood trees, the environmentally sustainable, LEED Gold facility anchors the park on the site’s most prominent corner, creating an urban, walkable edge to a suburban, open park.
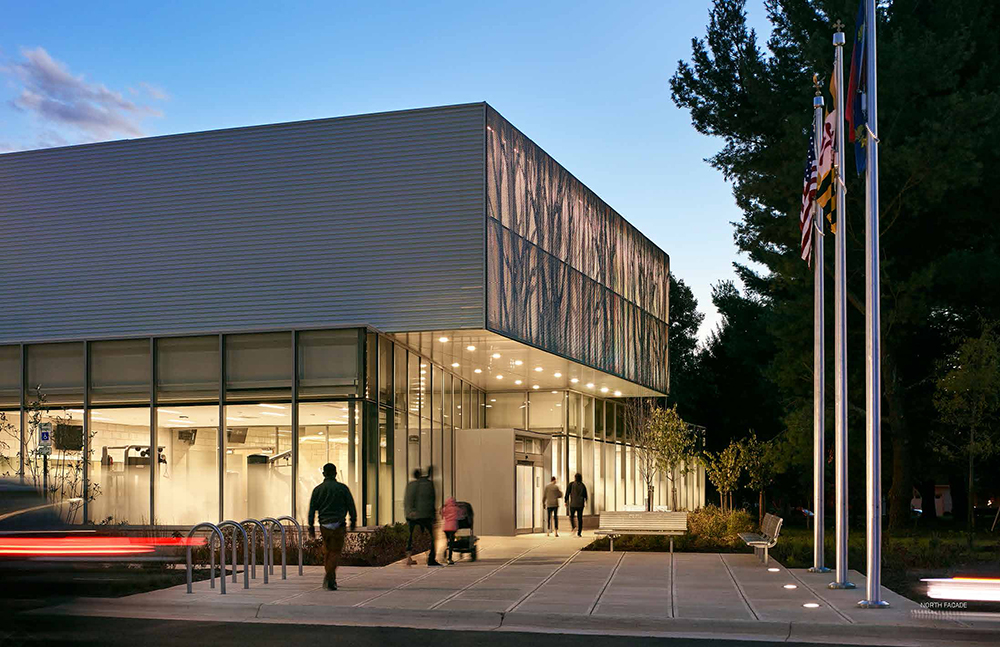
The entry plaza creates an urban edge and outdoor “room” along Good Hope Road. Preservation of trees buffers the public space from traffic and enhances the building’s relationship to nature.
With its main entry facing Good Hope Road and the primary community room opening out towards a public plaza and the park, community connections are dramatically enhanced by the center’s amenities. Wood interior detailing, expansive windows opening out towards views of trees and the tree design of the perforated metal mechanical screening all add to the biophilic design, connecting users to the greater natural environment. The project celebrates its natural setting and the community wins.
The building includes a fitness area, a gymnasium, office/workrooms, computer labs, and a social/activities area that are all clearly delineated. Frameless glass partitions enclose the spaces but maintain visual connections while maximizing daylight. Each of these zones is thoughtfully organized around the building’s entry and two-story concourse that fosters social interaction.
Located within Good Hope Park, the property includes recreation fields, play courts, and a playground surrounded by five acres of wooded habitat under forest conservation. It was important for the compact building design and hardscape to be in concert with nature so that it could help support the long-term health of the Upper Paint Branch Special Protection Area.
The Design Excellence Awards’ independent jury of architects, planners and developers thought the building design showed a beautiful minimalism and texture of different materials. The efficient floor plan and exquisite detailing of the architecture was extremely well done. The clever design of the mechanical systems and screening enhanced the overall character of the building and its massing within the park setting and along Good Hope Road. This gem of a civic building greatly enhances Good Hope Park, strengthens the surrounding community, and fosters cultural awareness and health within Montgomery County. It is a project deserving of a Design Excellence Merit Award.
Good Hope Neighborhood Recreation Center – Silver Spring
- Sorg – Architects
- Montgomery County Department of General Services – Developer
- Morton Thomas and Associates – Civil Engineers
- SK&A – Structural Engineers
- Allen + Shariff – M/E/P Engineers
- Keller Brothers, Inc. – Contractor

About the author
Paul Mortensen is the Senior Urban Designer in the Director’s Office at the Montgomery County Planning Department and leads the Design Excellence program. He is a registered architect in California, Washington, and Maryland, is a LEED-Accredited Professional, and is a member of the Congress for New Urbanism.
