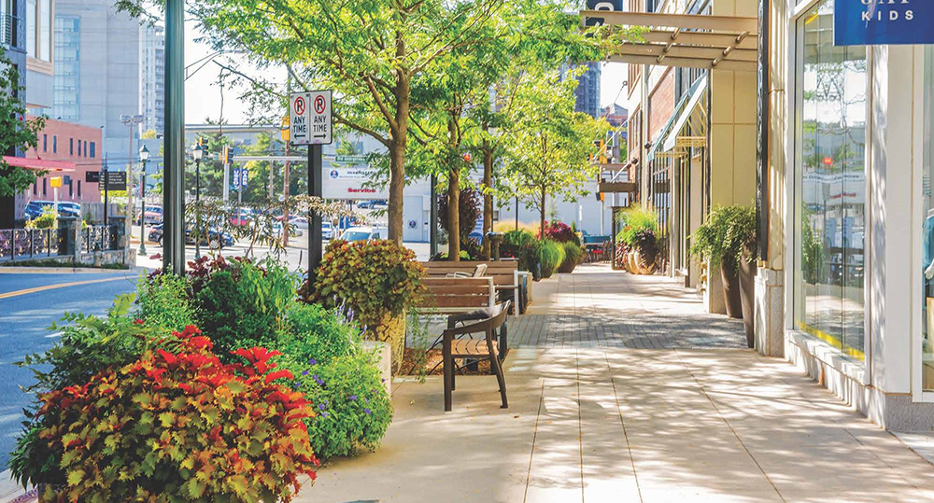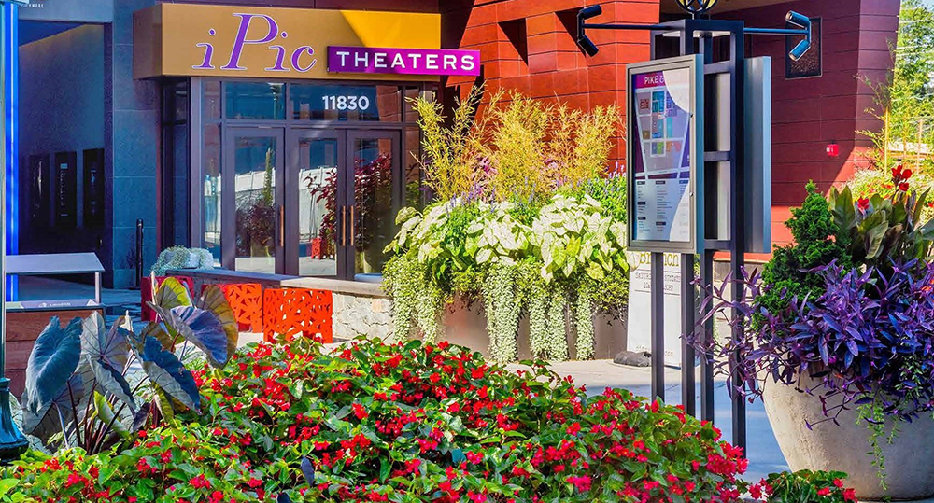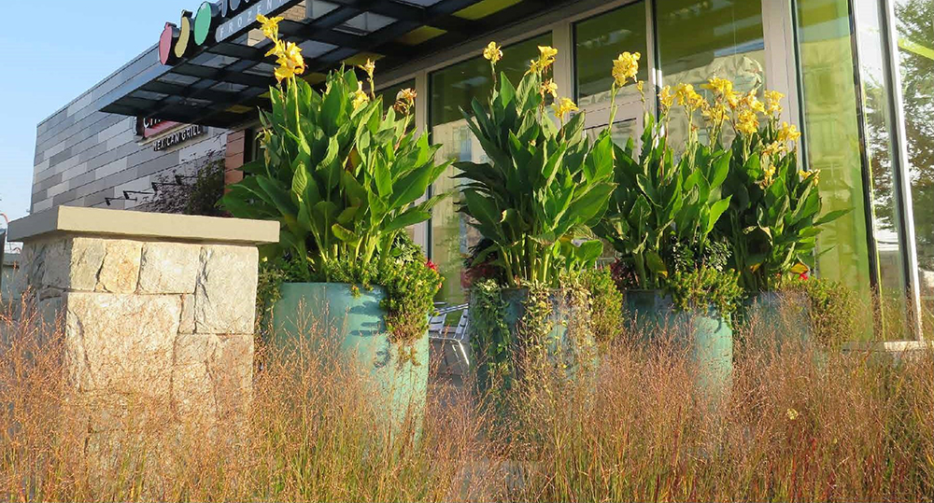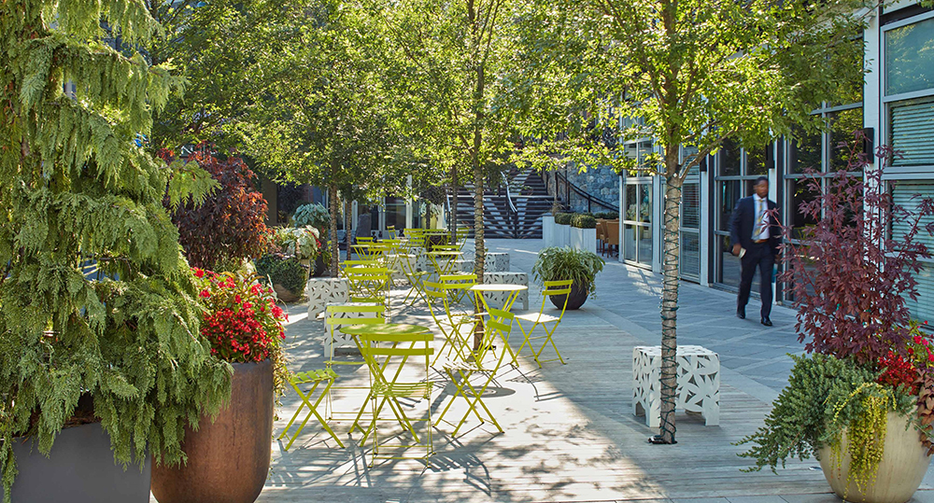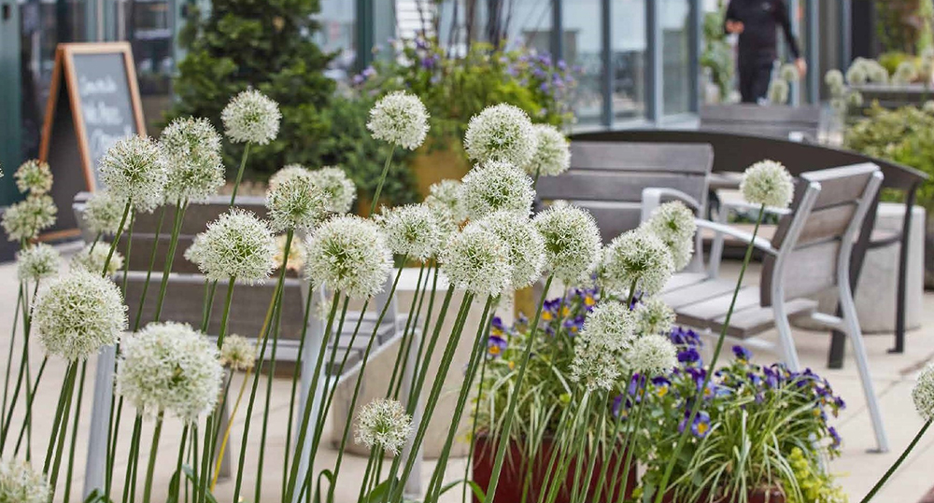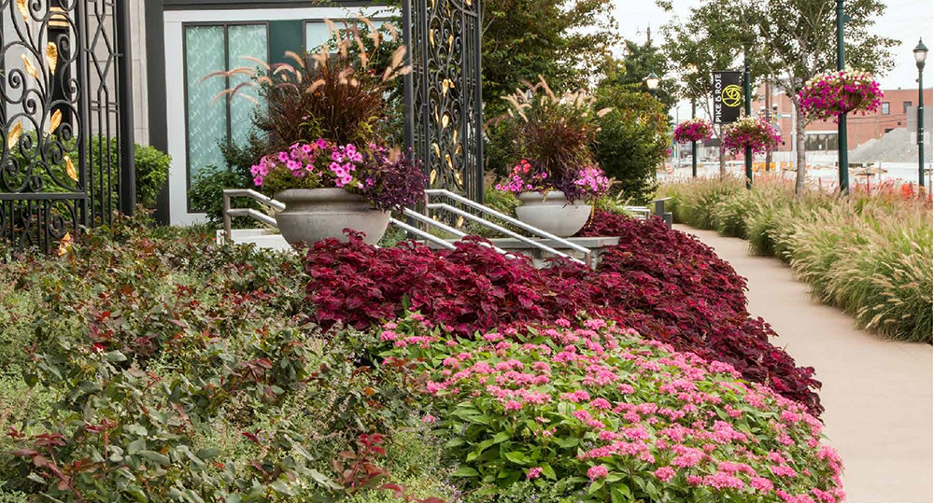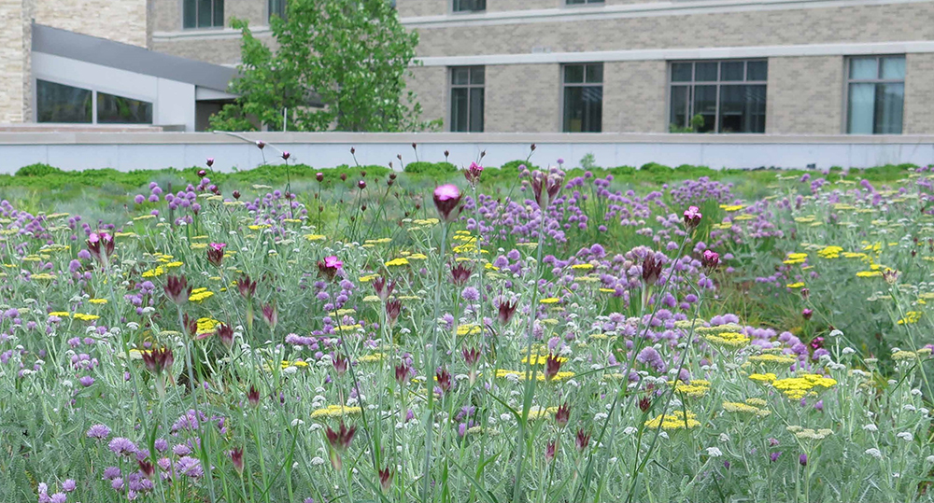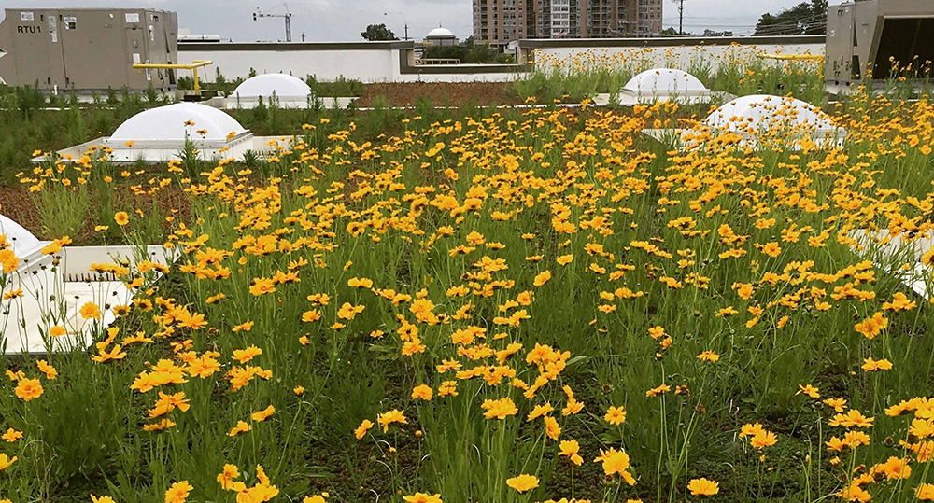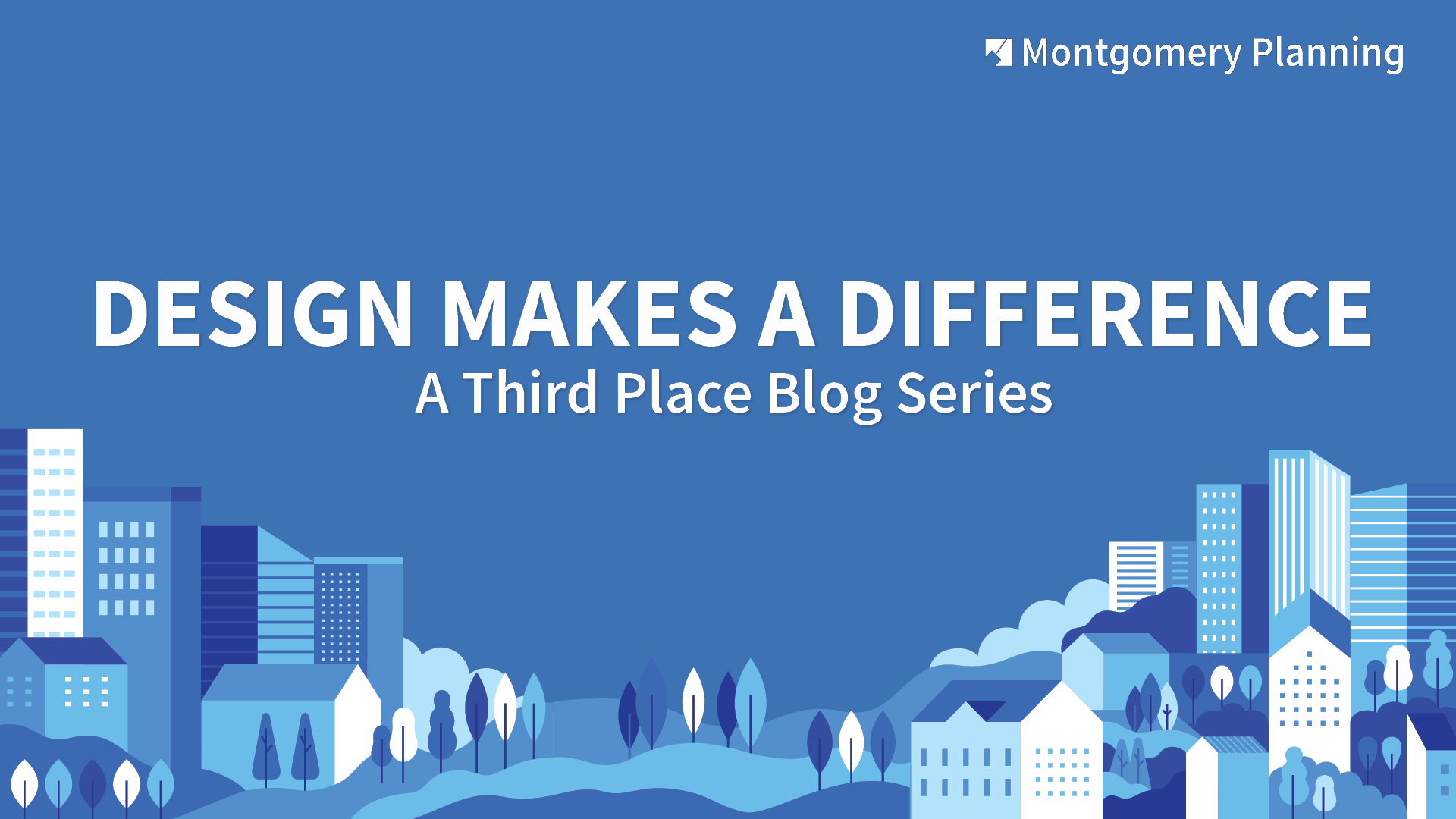
This is part of a series of Third Place blogs taking a closer look at the winners of Montgomery Planning’s 2023 Design Excellence Awards.
As stated in the Thrive Montgomery 2050 General Plan, communities should be compact, mixed-use and pedestrian-friendly to allow independence for those who do not drive, especially the elderly and the young. Transit, pedestrian, and bike systems should link communities to maximize mobility throughout the region and to further reduce vehicle dependence. The primary task of the architecture and landscape in these communities is physically defining streets and public spaces that people share. These spaces are the public realm, which we often pay a lot of money to visit on vacations around the world.
People of all ages share in the success of their neighbors through a vibrant and active public realm. In these spaces, people socially interact and that supports health and safety. The environment is improved through green-energy production, stormwater sequestration and reuse, and efficient energy use. And economic vitality is stimulated through a diverse mix of uses accessible to pedestrians. The prime ingredient of great urbanism is the public realm. The overall urban plan of a place should come first and the building second. The building ultimately supports and transforms the great places within our complete communities.
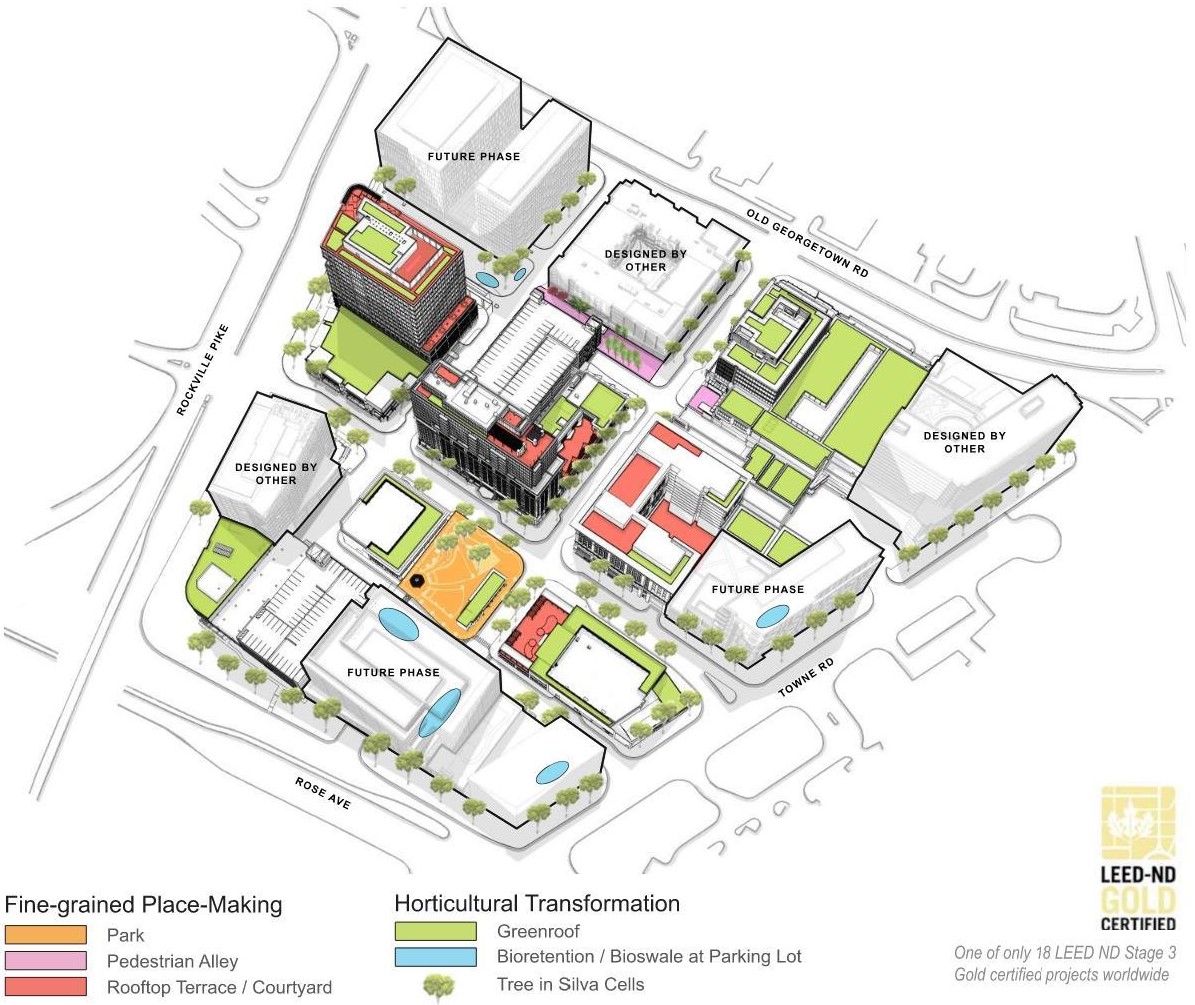
Pike and Rose, a certified LEED Gold for Neighborhood Design development, features beautiful sidewalks, parks and plazas with colorful plantings and trees creating a wonderful center to see and be seen.
The 2023 Design Excellence Award of Merit for Urban Design and Landscape went to the Pike and Rose landscape master plan by Clinton + Ries Landscape Architects. This master plan has created a wonderful destination in North Bethesda that is all about place through an assemblage of buildings and public spaces. In this urban plan, the public realm is an array of spaces and streets connected and bound together in a very elementary way, which then allows the buildings to relate and frame the public realm.
In this plan, street life is at the heart of the community, and it is the platform that organizes many of the economic and cultural activities at Pike and Rose. The interplay of great narrow streets linked to active public spaces creates a living, social, and economic environment that has brought tremendous value to the entire county.
The 24-acre site, within a five-minute walk from a Red Line Metro station, used to be an auto-dominated strip mall with over three quarters of the site dedicated to asphalt surface parking. The large site was single-use, inefficient, and environmentally wasteful. Working with Montgomery Planning, the developer, Federal Realty Trust, had a much larger sustainable, mixed-use vision for the site that would feature open spaces coordinated with a fine-grained street system that would support the various activities around them and would be a catalyst for development.
Clinton + Ries’s plan was created in collaboration with planners, architects, engineers, and placemakers to ensure that outdoor spaces related to each building and embodied their intent. The client required mixed-use green spaces that unified the site so that it felt like it had always been there. A central green was created to host concerts and festivals and to be the central focal point to the larger community. Flexible spaces and furnishings; playful water features; public art highlighting local artisans; and café dining experiences were all incorporated into the plan.
What was once a vast parking lot now feels like a botanic garden, with multiple parks; cozy courtyards and lavish, coherent plantings that attract people of all ages. Sustainability was central to the plan with enlarged tree-planting beds featuring more than 250 trees, multiple green roofs, and a plethora of bioretention abundant with native species. These gardens help to bring the size of these multi-story buildings down to pedestrian scale and create an intimate and unified setting throughout.
Green roofs were even designed in detail to reduce heat island effects and provide lavish garden opportunities atop each building. They were intentionally designed with geometric patterns to enhance views when seen from adjacent buildings. These green roofs double as holding reservoirs for rainwater, which reduces runoff at the ground level. One of the roofs contains an active vegetable farm with beehives, all used by adjacent restaurants.
Multiple sculptures and public art incorporated into the landscape can be found throughout Pike and Rose, subtly referencing the cultural influences of music, literature, poetry, comedy and tragedy, creativity, dance, celebration, majesty, and love of the Nine Muses in Greek Mythology. Some of these pieces are interactive, but all are playful and dramatic, adding to the layers of enjoyment and visual interest in the community.
The 2023 Design Excellence Awards jury thought the plan looked totally natural and perfect in incorporating landscape and art in a most charming way. They thought this was an impeccable example of how communities should be designed with a great deal of effort, love, and money given to the creation of a very strong public realm. Even though the buildings are nice, it is the public realm of the streets and small and large open spaces that brings the greatest value to this community. Pike and Rose continues to thrive!
Pike and Rose
Clinton + Ries Landscape Architects
Developer: Federal Realty Investment Trust
Master Planner – Streetworks Studio

About the author
Paul Mortensen is the Senior Urban Designer in the Director’s Office at the Montgomery County Planning Department and leads the Design Excellence program. He is a registered architect in California, Washington, and Maryland, is a LEED-Accredited Professional, and is a member of the Congress for New Urbanism.
