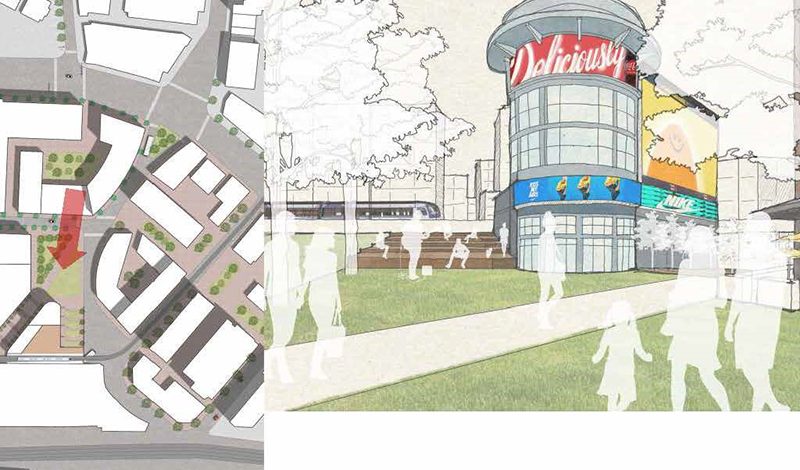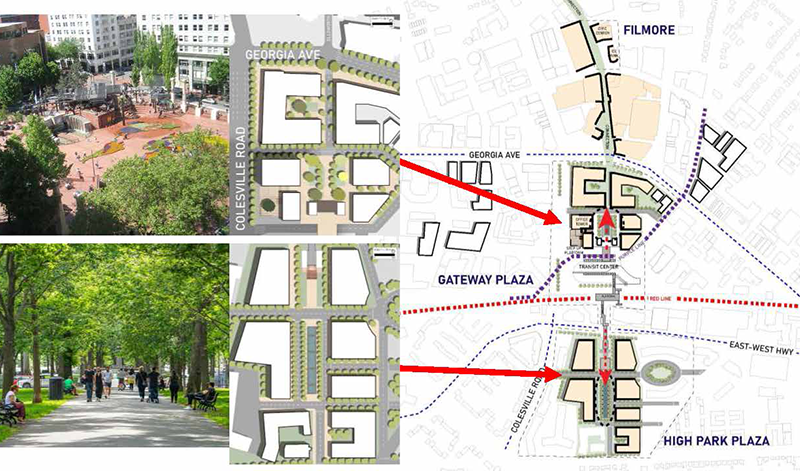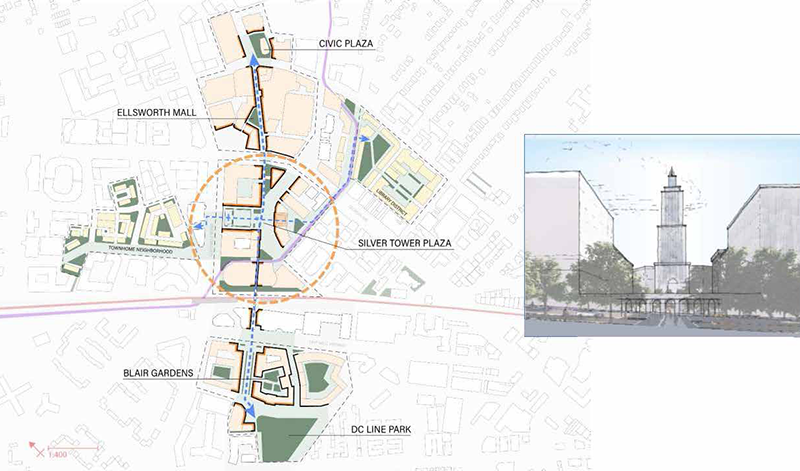You don’t need to be a novelist to tell a great story; you don’t even have to be a great writer. Storytelling through architectural rendering is a centuries-old way of expressing the relationship between design and the construction of buildings in the world around us. Architectural renderings can also give context to our cultural understanding of places and can inspire visions of those places and our society into the future.
Several groups of graduate students at the University of Maryland School of Architecture, Planning & Preservation set out to tell an architectural design story to reimagine downtown Silver Spring. Professors Matt Bell and Georgianne Matthews guided students in the Graduate Urban Design Studio this past fall as they studied the existing and historical conditions of Silver Spring, its topography, architecture, transportation networks and current uses to unearth the great qualities and missing opportunities of the city. The students also studied the great historical urban designs of the Renaissance and Medieval Europe, Frederick Law Olmsted’s Emerald Necklace in Boston, the historic Campidoglio in Rome, and Rockefeller Center and Highline in New York City, all of which are examples of memorable places with street and open space networks that bring value to their cities and communities. The UMD studio is about learning the essentials of placemaking and the value of architecture to frame memorable experiences.
In a semester’s time, the students – through site drawings, models, and perspective renderings – reimagined the inhospitable and placeless environment of the Silver Spring transit area into a thriving city center that links to existing and new adjacent neighborhood squares through memorable boulevards, tree-lined streets, grand stairways, and pedestrian-oriented terraces. Each team was also asked to create a 1920’s Art Deco style “travel poster” that is representative of their proposed urban design and character for Silver Spring. As their professors stated, through this work they “revealed the art of the possible” in Silver Spring.
Professors Bell and Matthews presented the students’ work to the Montgomery County Planning Board during its weekly meeting on January 12th. We invite you to view their work and the presentation to the Board on the Planning Board website.
Below are some samples of the students’ renderings that were presented to the Planning Board.


