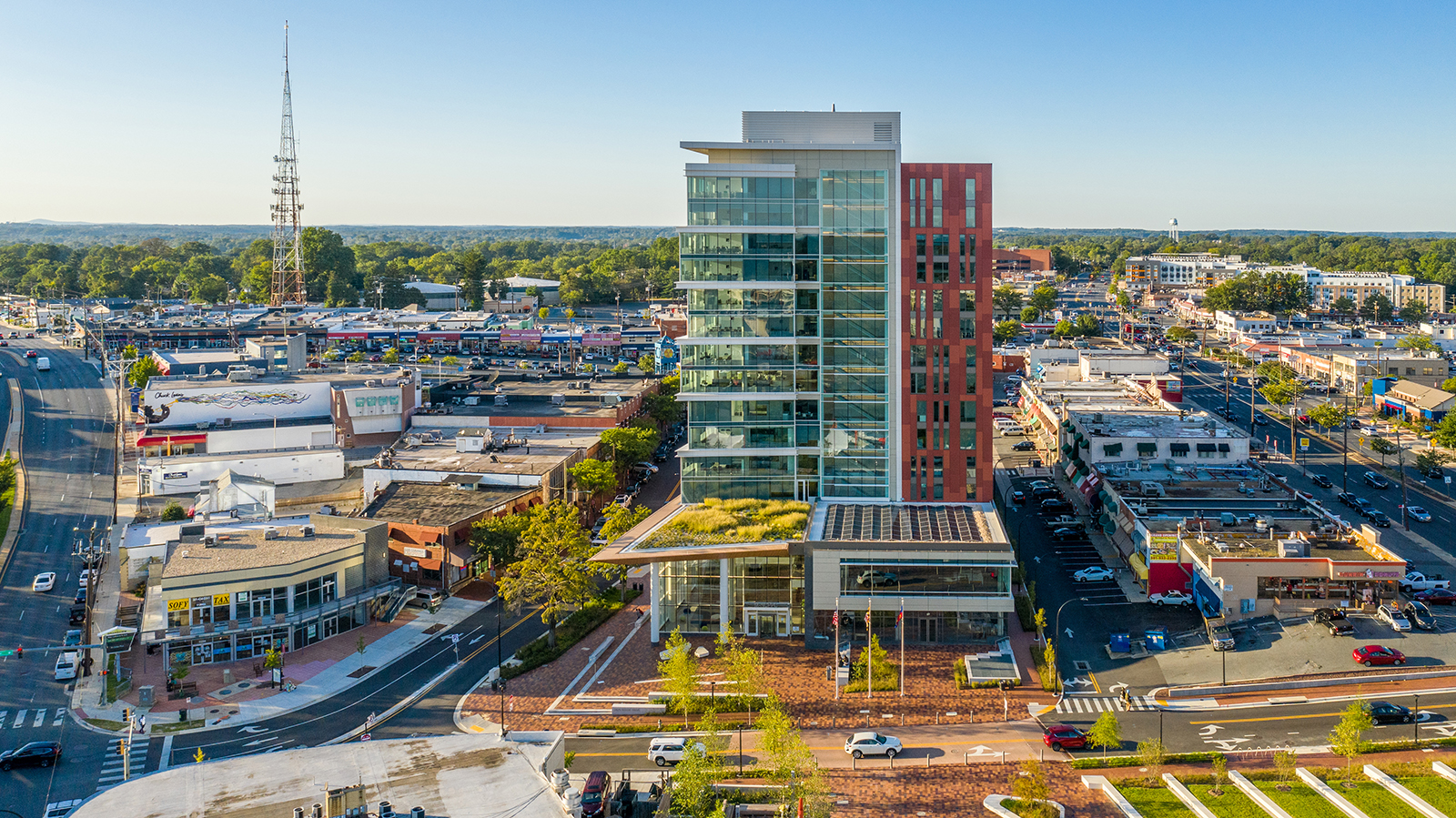
The building features green roofs, rooftop solar panels and storm water mitigation features throughout the entry plaza and new Marian Fryer Town Plaza across Reedie Drive.
On February 17, 2021, Maryland National Capital Parks and Planning Commission (M-NCPPC) received word that the new 14-story Wheaton Headquarters building at 2425 Reedie Drive had officially obtained a LEED Platinum certification, the highest environmental status available from the U.S. Green Building Council (USGBC). It is the first LEED Platinum government office building in the state of Maryland and will set a very high bar for sustainable development and stewardship throughout Montgomery County.
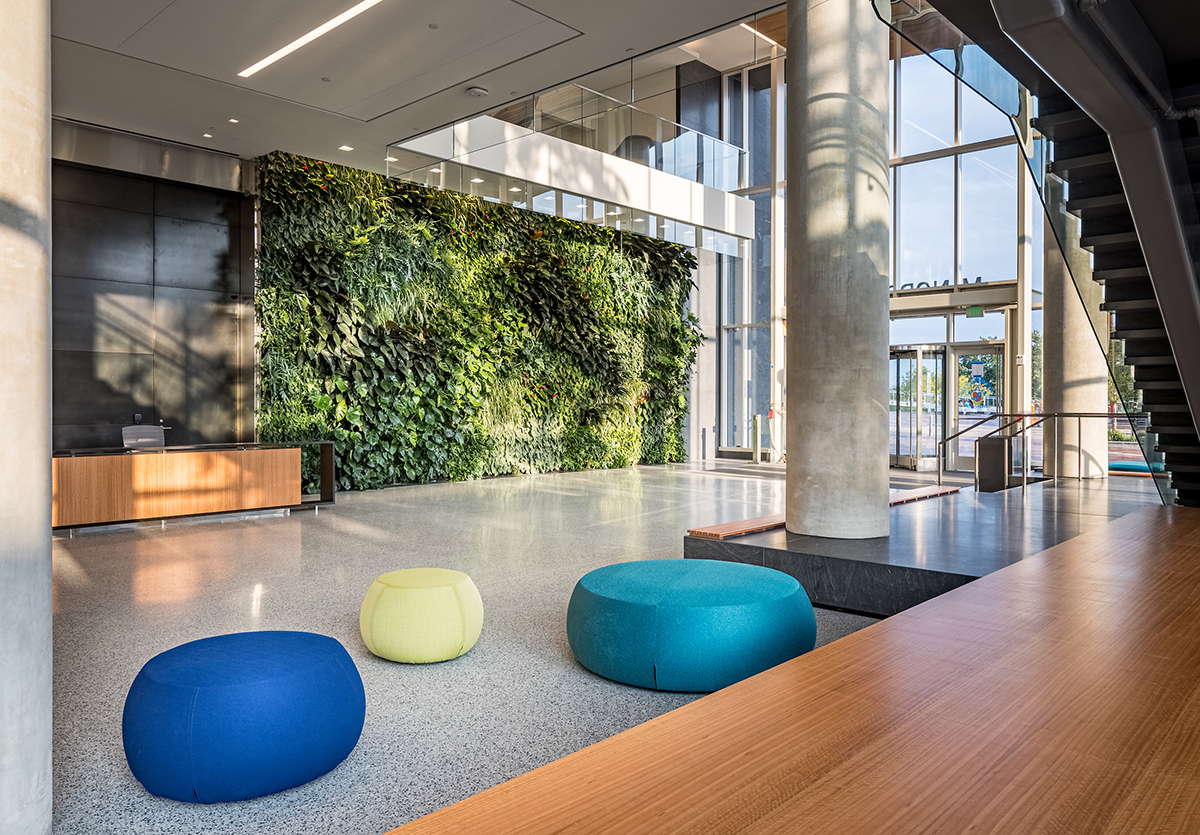
The new entry lobby features a living wall and grand stair to the Planning Board Auditorium above. It will be available to the public for events and public displays.
This building is a manifestation of Montgomery Planning’s goal of promoting design excellence and transit-oriented development with the most efficient and well-designed mixed-use buildings. We did not want “just a glass office building” but one reflective of our goals of inclusive public planning, nature, and parks that encourages interaction between county employees. The building uses traditional masonry colors of the region and its large interior green wall celebrates the county’s green vision. The 2-story glass lobby illuminates the plaza, is inviting, and symbolizes the transparency and civic mindedness of government. It also supports the Wheaton community—approximately 900 government employees will eventually work out of the office building which will help to revitalize the downtown Wheaton area.
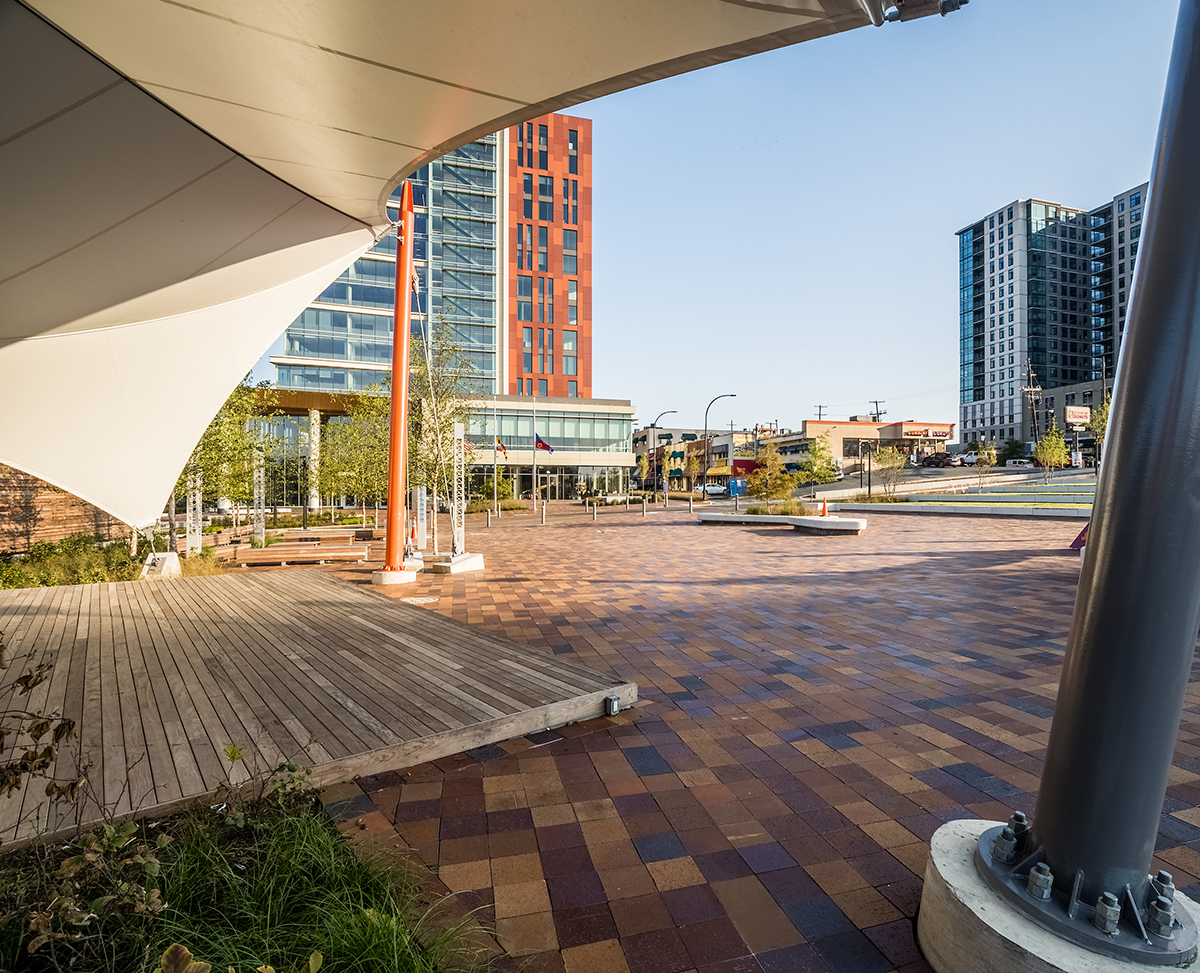
The new Marian Fryer Town Plaza features a sculptural band shell, terraced seating, indigenous large species trees and public art.
The development of this mixed-use building has led to the creation of the new 0.75 acre Marian Fryer Town Plaza across from Reedie Drive. This plaza establishes a new active civic heart at the center of Wheaton, which may stimulate future mixed-use development of the neighborhood’s surface parking lots and the air rights over the Wheaton Metro Station. Altogether, downtown Wheaton has taken further steps in becoming a pedestrian-oriented destination, this building and plaza furthers the goal of enhancing a transit-oriented city center where workers, residents, and visitors can relax, shop, and socialize without needing a car.
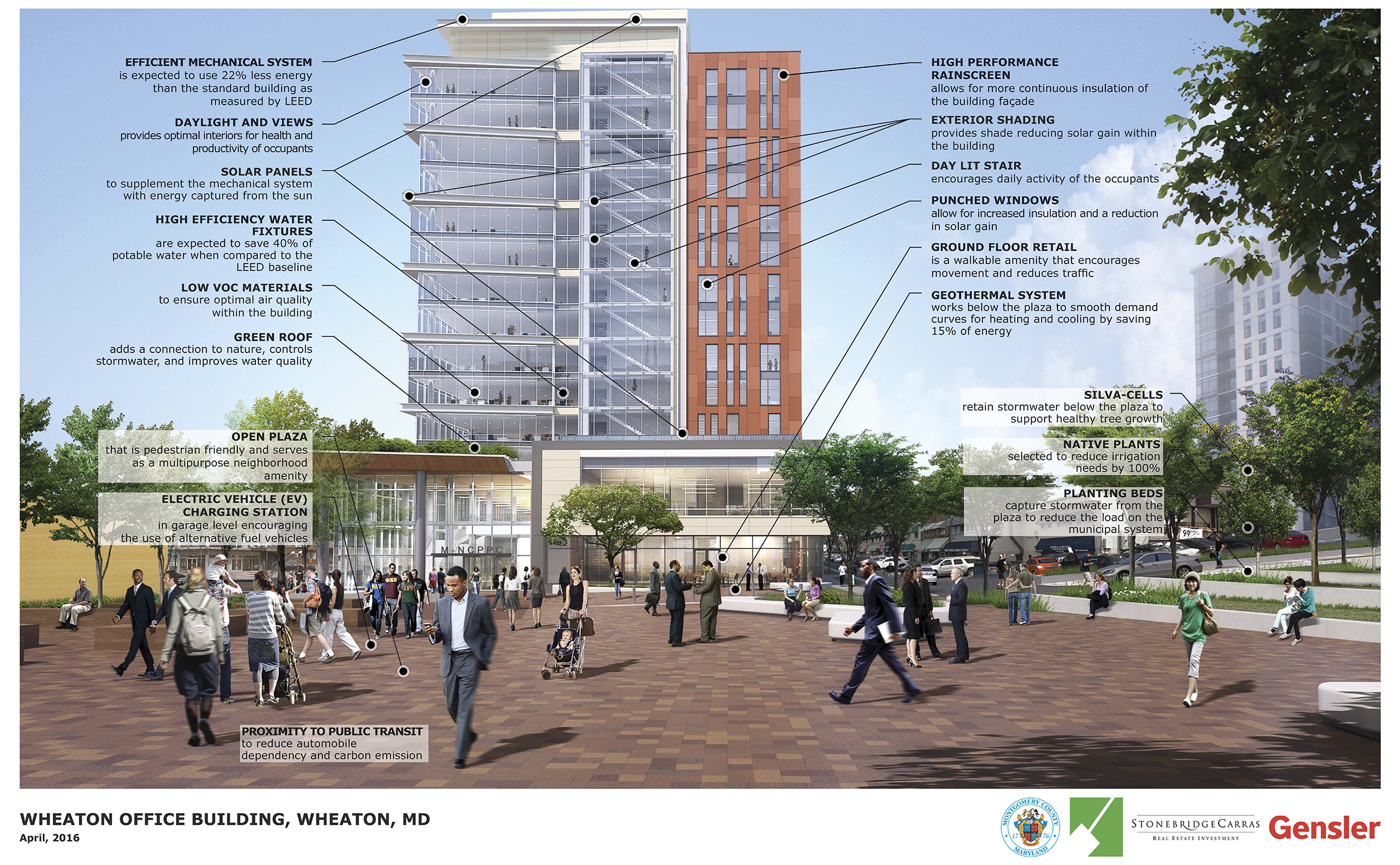
The new Wheaton Headquarters has achieved a LEED Platinum certification from the U.S. Green Building Council and is the first government building in Maryland to achieve this highest honor. Photo Credit: M-NCPPC; Montgomery County; Stonebridge Carras Real Estate Investment; Gensler
Some of the sustainable features of the Wheaton Headquarters include:
- Integral rooftop solar panels that power the building’s auditorium.
- Green roofs and a gray water reuse system used for flushing toilets.
- The exterior incorporates state of the art rain screen facades.
- The plaza and streetscapes are designed with landscaped elements to manage stormwater onsite.
- A living wall in the lobby.
- The building is located across the street from the Wheaton Metrorail and bus lines to encourage transit use and reduce greenhouse gas emissions from car commutes.
- Ample bike storage and locker rooms encourage bike commuting.
- The office interior designs will achieve a LEED Gold rating through energy-efficient lighting, efficient water fixtures, abundant natural daylight, locally sourced building materials, reuse/remanufactured furniture, and recycled materials.
- A geothermal well system for heating and cooling (the first for a government-owned office building in the State) saves over 30 percent of typical energy costs annually.
Uplifting other county communities with public-private development
Our public-private development agreement is also leading to the transformation of other areas within the county. Specifically, the former site of Montgomery Planning’s office at the corner of Spring Street and Georgia Avenue in Silver Spring and its adjacent Maryland Department of Transportation-owned surface parking lots will be transferred to our private development partners to help defray construction costs of the new Wheaton Headquarters. Their proposed mixed-use development for the site will feature underground parking, 400 mixed-income residential units around elevated courtyards that break up the mass of the 6-story buildings, and a new urban grocery store facing Georgia Avenue. The buildings will also be divided by a tree-lined publicly accessible pedestrian and bike mews that links the northwestern end of Fenton Street to the residential Woodland Drive and the Fairview Road Urban Park. Due to the importance of the Spring/Georgia street corner, this new building will also create a magnificent gateway to downtown Silver Spring from the north.
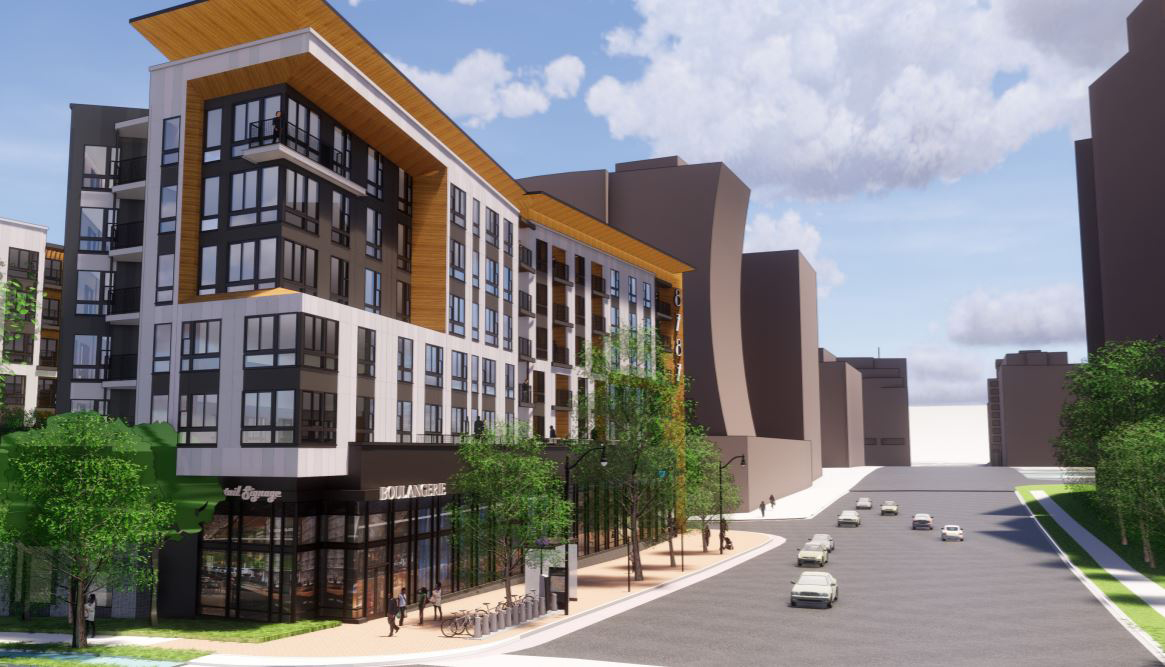
This new mixed-use development at 8787 Georgia Avenue will replace the former Montgomery Planning Department Headquarters in Silver Spring. Photo Credit: KTGY Architects
With multiple agencies moving into the new Wheaton Headquarters, other locations within the county will also be open for new uses and further development. For example, the former Parks Department Parkside Headquarters along Sligo Creek will revert back to the Montgomery County Public Schools for a possible shared-use elementary school adjacent to the park. Vacated county office buildings in Rockville could be transformed to better link the Rockville Transit Station to the thriving mixed-use Rockville Town Center.
In all, the new Wheaton Headquarters helps to promote a transit-oriented downtown Wheaton that is environmentally, economically, and socially sustainable. It sets a very high standard for all future development in Montgomery County.

About the author
Paul Mortensen is the Senior Urban Designer in the Director’s Office at the Montgomery County Planning Department and leads the Design Excellence program. He is a registered architect in California, Washington and Maryland, is a LEED-Accredited Professional, and is a member of the Congress for New Urbanism.
David S Rotenstein
Did the LEED Platinum calculation also include the embodied energy costs WRT the demolition and redevelopment of the old HQ on Georgia Avenue in Silver Spring?