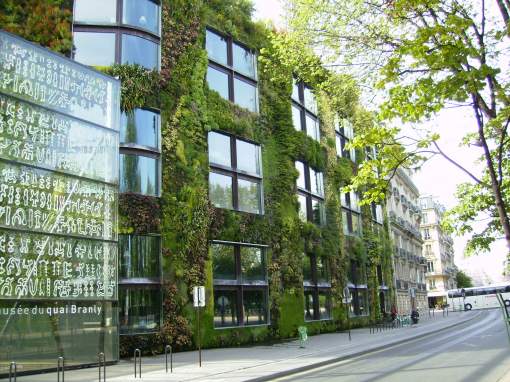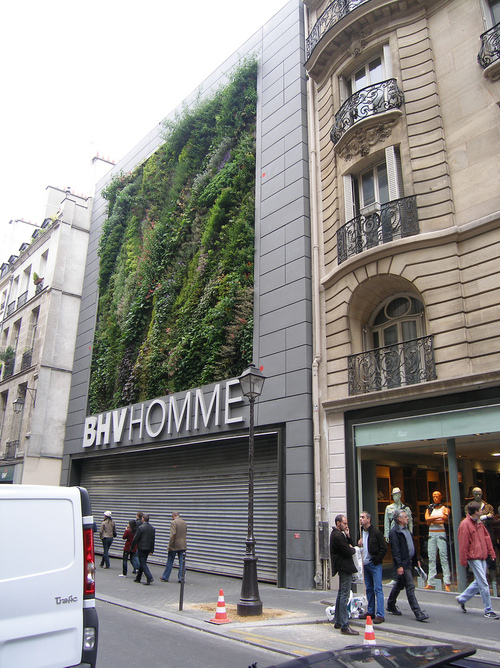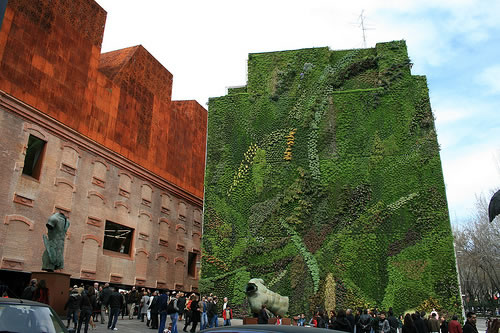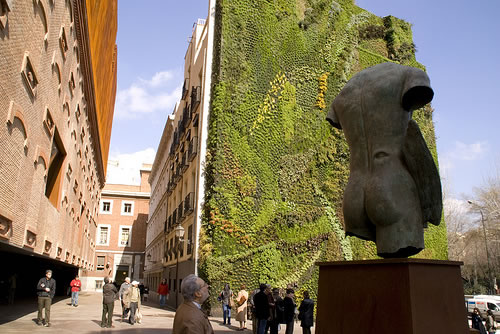Frank Lloyd Wright is supposed once to have said that “A doctor can bury his mistakes but an architect can only advise his clients to plant vines.” Our new CR zone provides bonus density for doing the same thing (not burying mistakes…nevermind). But all irony aside, Green Walls, Living Walls, Vertical Gardens, etc. are gaining currency and are being installed with greater frequency in a variety of locations.
The leader in the field seems to be Frenchman Patrick Blanc, with many installations to his credit including Jean Nouvel‘s Musee du Quai Branly in Paris.

(photo: deconarch)
Other Parisian examples include the Fondation Cartier and the BHV Homme Department Store.

(photo: urban greenery)
Another cool garden spot faces Herzog & deMeuron’ Caixa Forum in Madrid.


(photo: green packs)
Soil is not required and the systems are light enough to be installed on most wall types, interior and exterior (see the recent NYT article). With a building scale, these vertical gardens have the potential not only to create dynamic visual interest for structured parking and secondary building facades, but to soften the transition between redeveloping urban edges and adjacent residential communities. Coming soon to a CBD…er…CR near you? Could be!
Bonnie
Elza, reading this piece, does the CR Zone currently exist for MoCo? What sort of bonus does it provide? Do we include green roof installations as well as the vining of buildings? Thanks, Bonnie
anthony pins
Bonnie –
The CR zone went into effect March 22nd.
The CR benefits are broken down in to a number of different categories. The Planning Board can approve 30% of a project’s incentive density for any two public benefits provided under the “Protection and Enhancement of the Natural Environment” category, of which green walls are one. In order for a green wall to earn credit, it must cover at least 30% of any blank wall or parking garage facade visible from a public street or open space. Green roofs are also in that category, and are required to cover 33% of the roof, excluding space for the mechanical equipment.
You can find the marked up version (kind of hard to read) of the bill is here: http://www.montgomerycountymd.gov/content/council/pdf/zta/2010/20100302_16-44a.pdf
Pages 51-59 describe incentive density features.
claudia kousoulas
You can see something similar in Washington, D.C. The Finnish Embassy on Massachusetts Avenue. The building is conceived as a series of transparent plans overlooking Normanstone Park. The first plane is a freestadning screen that is meant to be a framework for vines.
I think this was more of a deisgn than sustainability decision, particularly since the building was constructed in 1994. But even considering nature as a design tool is an interesting approach.