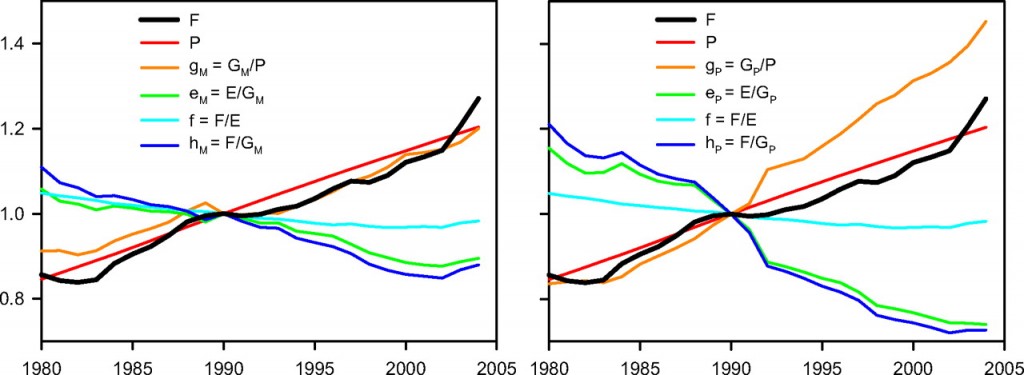As we start writing the code for the new zoning ordinance, a “big picture” view seems in order. The biggest-picture formula in climate change, called the Kaya identity, is:
- F = Global CO2 emissions (combustion, flaring of natural gas, cement production, oxidation of nonfuel hydrocarbons, and transport)
- P = Global population (total number of human beings)
- g = Consumption per person (gross world product divided by population)
- e = Energy intensity of gross world product (global energy consumption divided by gross world product)
- f = Carbon used to make energy (global carbon dioxide emissions divided by global energy consumption)

Factors in the Kaya identity, F = Pgef = Pgh, as global averages. All quantities are normalized to 1 at 1990. Intensities are calculated by using G M (Left) and G P (Right). In both Left and Right, the black line (F) is the product of the red (P), orange (g), green (e), and light blue (f) lines (Eq. 2) or equivalently of the red (P), orange (g), and dark blue (h) lines (Eq. 3). Because h = ef, the dark blue line is the product of the green and light blue lines. Source: PNAS.
The most obvious thing about this equation – if you remember even grade-school math – is that to reduce F to zero, any of the four factors on the right must go to zero. Since even the most misanthropic earth-firster has not suggested that global population should be reduced to zero (or if they have and taken their own advice, they aren’t here to argue against me), efforts at reducing F should concentrate on the areas where we can have the most impact.
Here are a few basic suggestions on the issues over which we (planners and designers) have influence.
We can minimize g & e (consumption-related factors) by:
- Decreasing the need for energy for transport by co-locating as many jobs, houses, services, and amenities as is practical;
- Providing resource-sharing opportunities (like mass-transit and libraries);
- Allowing for development with minimal resources (one wall between two residences requires less resources than two walls and a strip of grass);
- Allowing for optimally efficient building siting (don’t penalize development with setbacks or height restrictions when those features are used to optimize passive energy use);
- Encouraging recycling, reuse, and retrofits of existing infrastructure;
- Providing flexibility for more locally-sustaining economic development (farms, markets, co-ops, craftspeople and artisans, localism generally);
We will have to wait for the scientists to provide an f that equals zero, but we can help minimize f (carbon use for energy) by:
- Ensuring that rules don’t get in the way of technology that uses renewable energy sources (geothermal, wind, solar); and
- Providing incentives to encourage use of the available renewable energy sources.
Thanks to Wired for reminding me of the useful perspective provided by this formula as we look to finalize some thoughts on sustainability and our zoning code rewrite efforts. Further suggestions to add to the list above are, of course, welcome.
Reminder: May 27, 7:30 ReThink Energy w/A. Michael Schaal.
Bob
We need a balancing of factors; increased quality of life in general, not just a reduction of energy use and consumption should be the goals.
Concerning # 1: “Decreasing the need for energy for transport by co-locating as many jobs, houses, services, and amenities as is practical;” …. In other words higher density. Developers love higher density. It maximizes profits. A lot of other people don’t like higher density and are willing to pay for less density. In general housing prices are higher in less dense neighborhoods. Enough people value low density to drive up prices despite the fact that low density neighborhoods are often inconveniently located in relation to major employment and shopping areas.
Concerning #3: “Allowing for development with minimal resources (one wall between two residences requires less resources than two walls and a strip of grass)” …. Again higher density. However, many people don’t like hearing their neighbors through townhouse walls and like more space for children to play, to plant gardens, etc. We need a balance of housing types to meet the market demand, not just more townhouses and condos.
Concerning # 4: “Allowing for optimally efficient building siting (don’t penalize development with setbacks or height restrictions when those features are used to optimize passive energy use)”
…. Unless FARs are limited, this is just another call for higher density. Again a balance is needed. Setbacks were adopted because they protect neighbors and preserve green space. Height limits also benefit the general public and keep development to a more human scale. Some flexibility may be good concerning setbacks to enhance solar energy use, but we need to remember to preserve the ability of neighbors to use solar energy, too. Your new building shouldn’t shade my solar panels, etc.