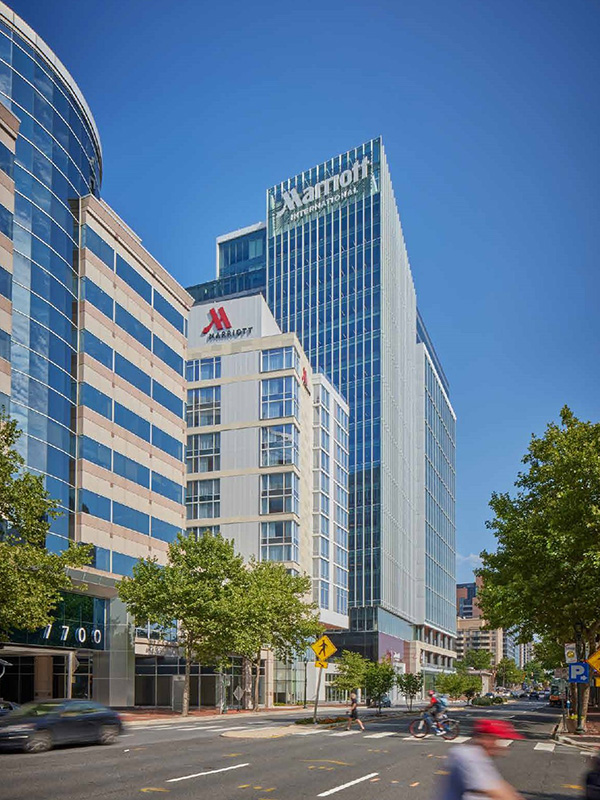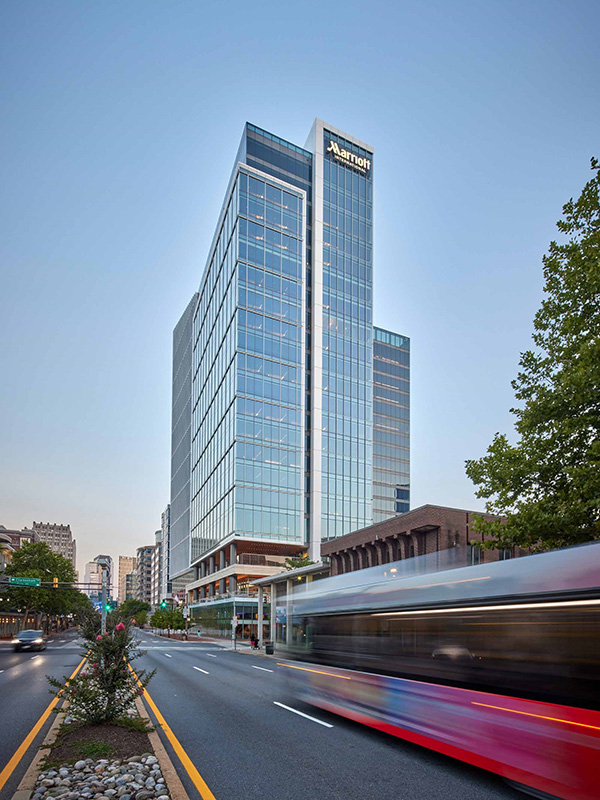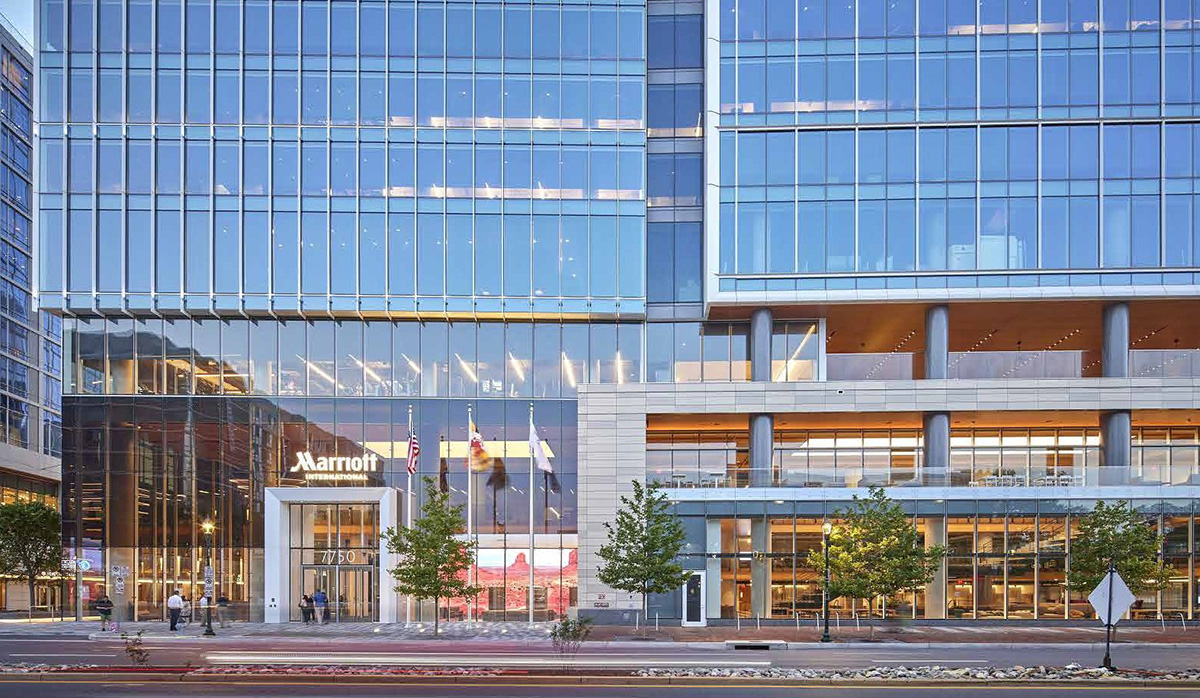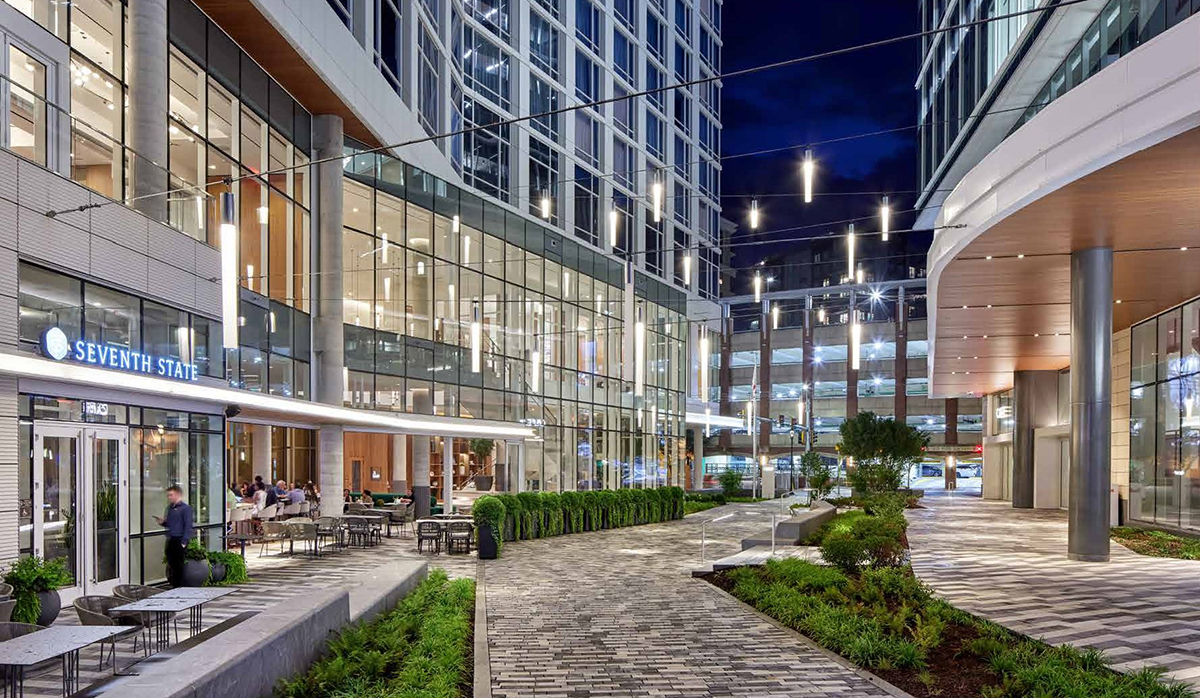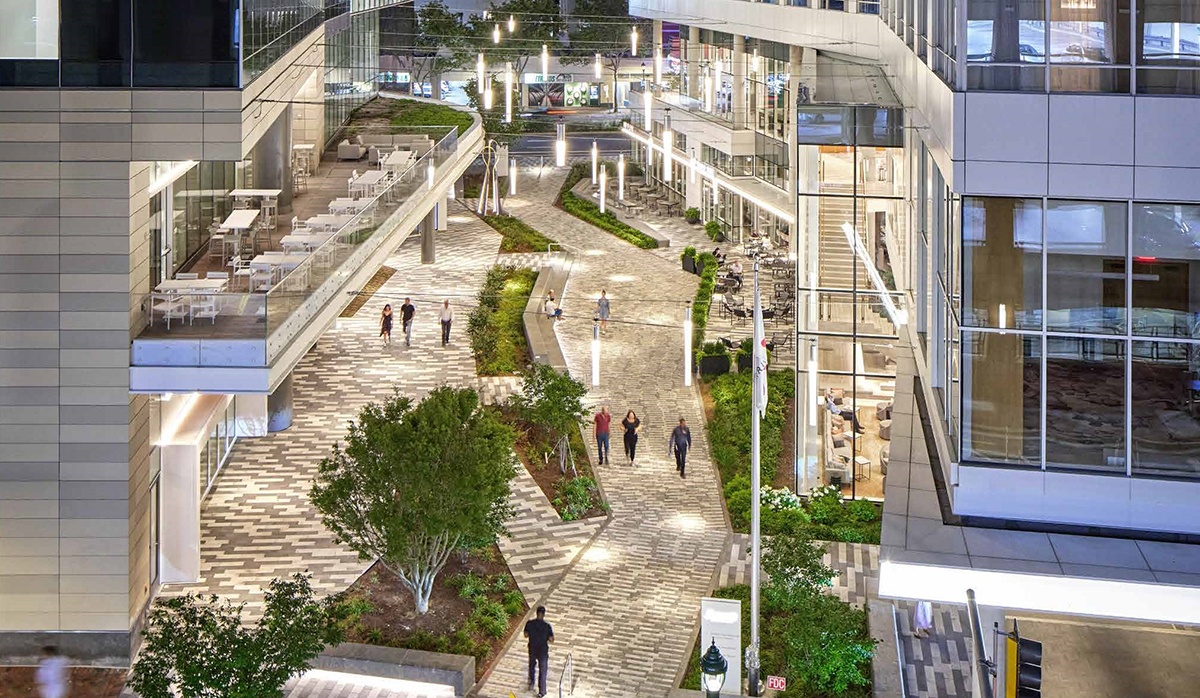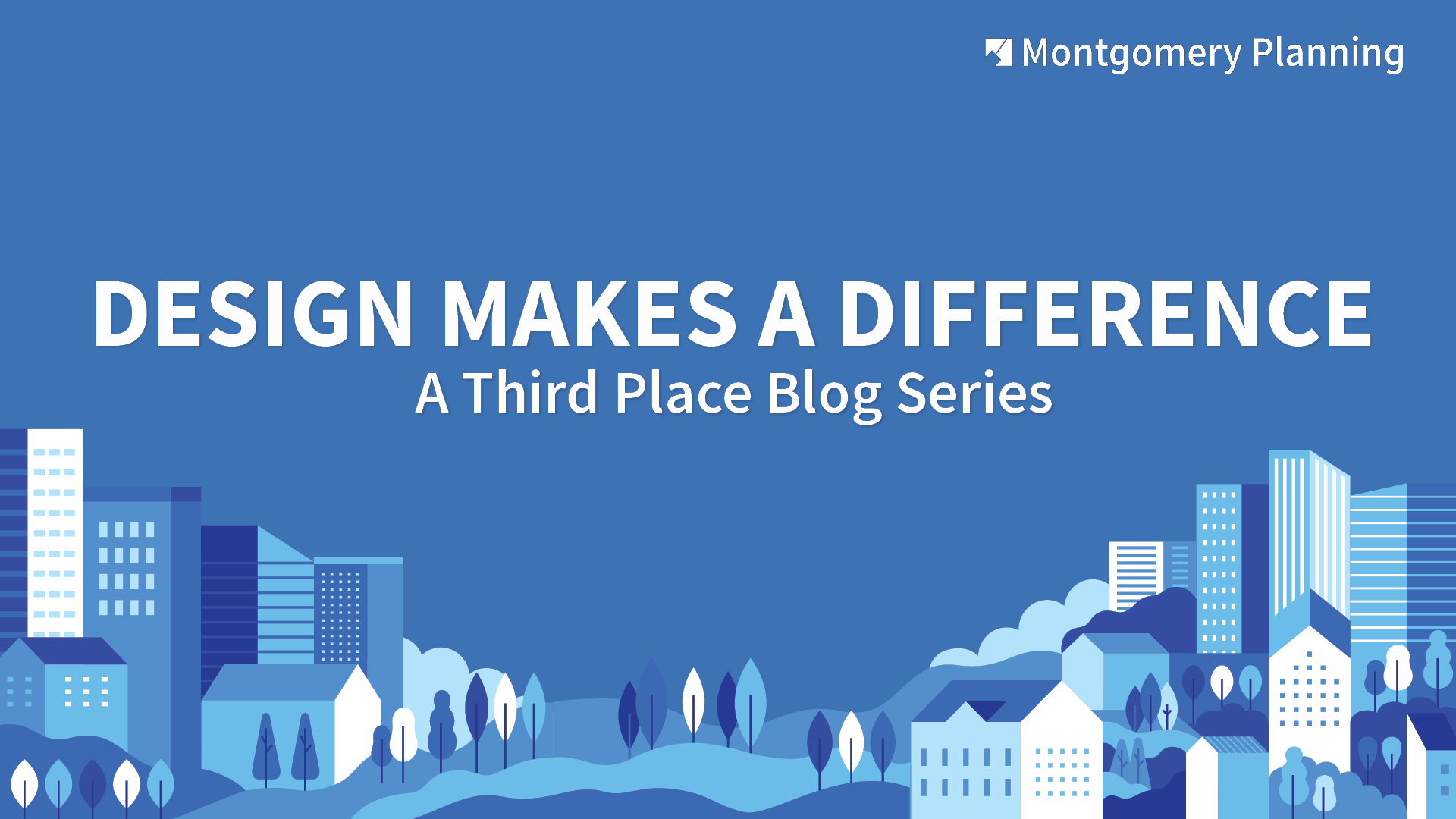
This is part of a series of Third Place blogs taking a closer look at the winners of Montgomery Planning’s 2023 Design Excellence Awards.
In the book “Urbanism in the Age of Climate Change,” one of the founders of Congress for The New Urbanism, Peter Calthorpe, defines urbanism in one of the best ways I have read:
One of the three 2023 Design Excellence Award of Merit winners for Architecture and Urban Design was the Marriott International Headquarters and Hotel in Bethesda by architect Gensler. This development is urban and exudes the best qualities of urbanism in Bethesda through its mix of uses, activation of the ground plane, and the wonderful through-block plaza that promotes socialization and walkability. This building was designed to maximize activity at the street level and provide character and amusement after working hours.Urbanism is a broad term defined by qualities, not quantities; by intensity, not density; by connectivity, not just location. Urbanism is always made from places that are mixed in uses, walkable, human-scaled, and diverse in population; that balance cars with transit; that reinforce local history; that are adaptable; and that support a rich public life. Urbanism can come in many forms, scales, locations, and densities. Many of our traditional villages, suburbs, country towns and historic cities are “urban” by this definition. Urbanism often resides beyond our downtowns. Traditional urbanism always manifests the vitality, complexity and intimacy that defined our finest cities and towns for centuries. By this definition, suburbs can be “urban” if they are walkable and mixed use. Cities can easily be the reverse when they are not.
Marriott’s new headquarters is all about true urbanism and providing its people, who are the driving force behind its history of innovation, with the amenities necessary to thrive in an ever-changing corporate work environment. The move to Bethesda was an investment in Marriott’s future, enabling it to attract and retain the best talent in the industry. The company’s symbiotic relationship with the urban core is a shining example of how bright the future of work — and the future of cities — can be. In this case, the Marriott headquarters is a shining example of how design can impact corporate culture.
One side of the development includes a flagship hotel with ballroom spaces, a restaurant with outdoor dining, a coffee shop, and a seasonal rooftop dining terrace. The other side of a central plaza features the headquarters building with three podium floors that include a full-service café, various meeting spaces, a co-working lounge area connected to the lobby with a “social stair” available to employees for all staff gatherings, and a child development center for employees’ children.
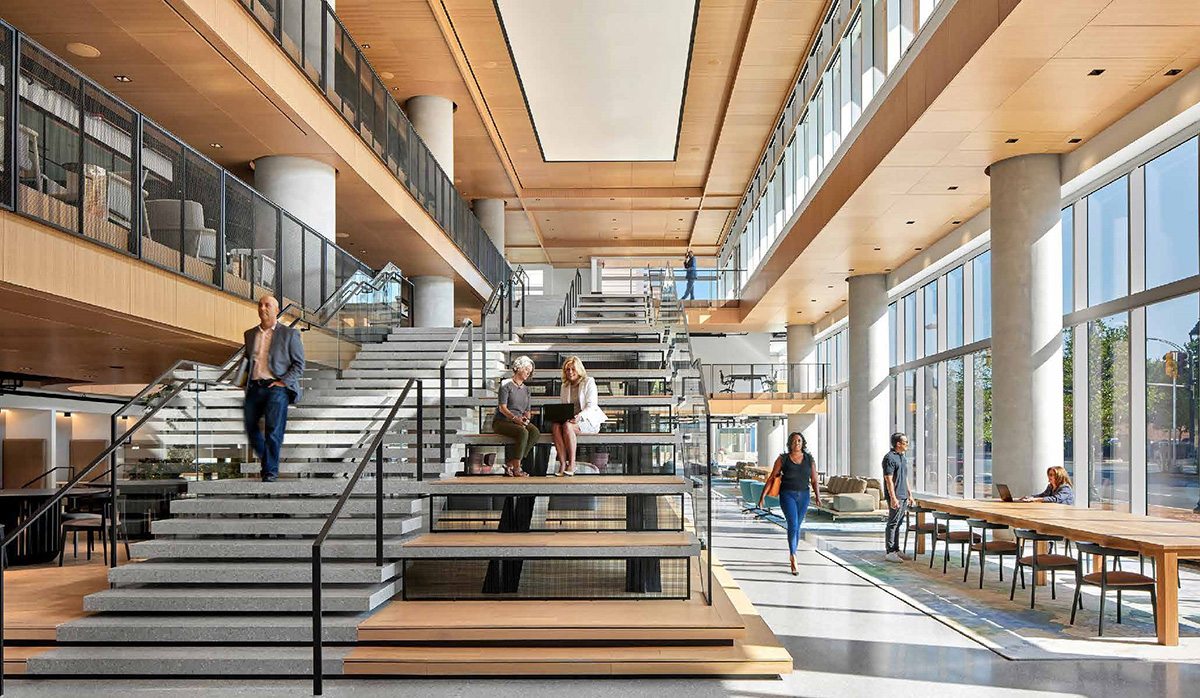
A “social stair”, seating areas and dining tables dominate the shared space of the building base and create an engaging relationship with pedestrians outside.
Many of these shared spaces are clearly visible from the surrounding streets and open onto outdoor terraces, creating an engaging and permeable podium. These open buildings frame a public plaza that not only is a convenient cut-through between Woodmont and Wisconsin avenues, but an enhanced pedestrian environment that promotes socialization and connectivity with better access to Metro.
Although the buildings are more than 375 feet long on Wisconsin Avenue, the through-block break and articulation of the building facades with different horizontal and vertical planes of different materials and window detailing make the overall mass much more contextual within the existing city. A stepping-down of the overall building mass and a colorfully lit corner with a marquee Marriott sign at the top also adds to the overall skyline of Bethesda from afar.
With the new Marriott International Headquarters and Hotel, the best qualities of urbanism have been well served.
Marriott International Headquarters and Hotel
Architect: Gensler
Developer: Boston Properties and Bernstein Company
Civil Engineers: VIKA Companies, LLC
Landscape Architects: Sasaki
Structural Engineers: Thornton Tomasetti
M/E/P Engineers: Dewberry
Contractor: Hensel Phelps Construction
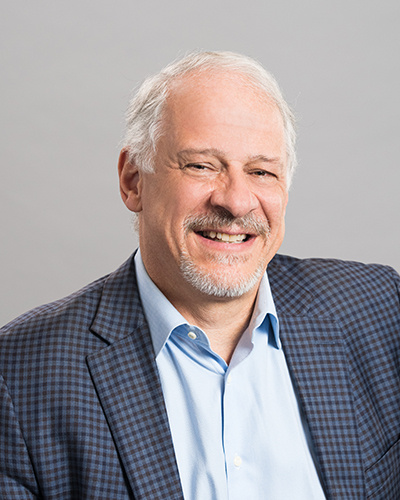
About the author
Paul Mortensen is the Senior Urban Designer in the Director’s Office at the Montgomery County Planning Department and leads the Design Excellence program. He is a registered architect in California, Washington, and Maryland, is a LEED-Accredited Professional, and is a member of the Congress for New Urbanism.
