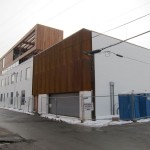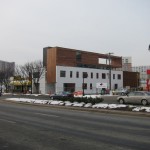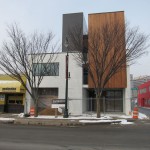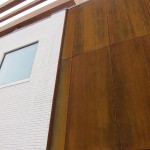DC-based Division1 Architects are stepping up with some cool contemporary design on the Avenue in Silver Spring. Their ALC, Inc., headquarters building at the corner of Georgia Avenue and Ripley Street (just a few doors down from the new home of Joe’s Record Paradise!) transforms a shuttered Italianate-ish pawn brokerage into a multi-layered bit-of-the-other, with planes and masses sliding along and above each other and peek-a-boo window slot.
The use of the wood slats brings warmth to the crisp white brick and dark slate and adds a new color (no disrespect to the meineke or Pyramid Atlantic!) to the maroons and grays of the district. As it moves deeper into Ripley Street, the building also features the best addition to the array of Silver Spring contextual building materials: weathered Cor-Ten steel (thank you Quarry House! ). And all of this supporting a most inviting (and possibly vertiginous) plein-air party deck. NB: attend open house.
Division1 joins a growing roster of firms –Shalom Baranes, Bonstra Haresign, and Machado/Silvetti, among others – that are working to upgrade Silver Spring’s architectural character, which features many humble but well-designed little buildings with flavors of art deco, moderne, and classicism, and fewer but considerably larger buildings of lesser architectural repute. A step in the right direction.




Jerry A. McCoy
8222-26 Georgia Avenue was constructed in 1922 and originally occupied by James H. Cissel’s Silver Spring Building Supply Company on the ground floor and E. Brooke Lee’s North Washington Realty Co. located on the second floor. These two Silver Spring “pioneers” collaborated to envision, build, and sell both commercial and residential structures, with no less than eight neighboring subdivisions financed and constructed by them during the 1920s.
What really made this structure, dubbed by SSHS as the “Cissel-Lee Building,” unique and stand out from its neighbors was the incredible retention and preservation of its original architectural design elements. Most prominent was the building’s slate shed roof (the only one in downtown Silver Spring) as well as its original three-over-one double-hung wood sash windows, installed on both the ground and second floors. This building was virtually unaltered on the exterior. As the oldest building on the west side of Georgia Avenue, this landmark building was symbolic of the earliest history and growth of downtown Silver Spring and its adjacent neighborhoods.
In 2005 the SSHS contacted the owner of the then vacant building, Carlos Scandiffio, to educate him about the history and importance of this property and to encourage the full exterior restoration of the building. After a couple of enthusiastic meetings the society felt very confident that the historical integrity of the building would be respected. Subsequently on numerous monthly walking tours that I conduct of historic Georgia Avenue I would point out the structure and express our pride and admiration that the building was going to be restored. Boy, were we wrong.
What can only be described as a “wreckovation” of the building instead of a renovation began April 1, 2009. First removed and trashed were the building’s original wood sash windows…the “eyes” of any historic building. A pleading call to the owner’s representative to halt the desecration was not returned. Then workmen in a cherry picker started tearing off the 87 year-old slate mansard roof supported by wooden bracing that projected from the building’s Georgia Avenue and Ripley Street facades. Finally more than half of the Georgia Avenue brick façade was torn down. The building’s historicity was completely destroyed.
I became so upset and angry at the unnecessary destruction of this historic building’s architectural integrity and the outright wastefulness of trashing these building materials that I filmed the demolition and placed the footage on-line at http://www.tinyurl.com/dbhxtd.
This cautionary tale will now become a part of my talk on future walking tours when groups stop at the corner of Georgia and Ripley. This intersection was also the location of another historic building, the ca. 1935 flagship Little Tavern hamburger shop, demolished by owner Pyramid Atlantic in 2003.
Thayer-D
To describe the desecrated building as Italianate-ish is to betray a complete lack of knowledge and interest in what’s left of Silver Spring’s architectural heritage. The architects you’ve mentioned, while adept at modernist revival styles won’t “update” S.S.’s architectural character so much as erase it with their one size fit’s all hackneyed designs.
It’s a real shame Montgomery County’s architects and planners take such a cavalier attitude with the built heritage of the communities they are supposed to be working for. It seems they would rather use their position to further their own faddish vision as well meaning as it may be.
Jerry A. McCoy
Thank you for pointing out the incorrect “Italianate-ish” description. I saw this too and was appalled to think that this came out of a supposedly professional office.
To see photos of the Cissel-Lee Building, Little Tavern, and other important Silver Spring landmarks that were destroyed, go to:
http://www.takoma.com/ssthenagain/2009/05/these-places-mattered.html
Ted
A step in the right direction, indeed! The new building is looking fantastic. Love the warm wood and the functional space above the old roof line.
Great blog. Please keep posting.