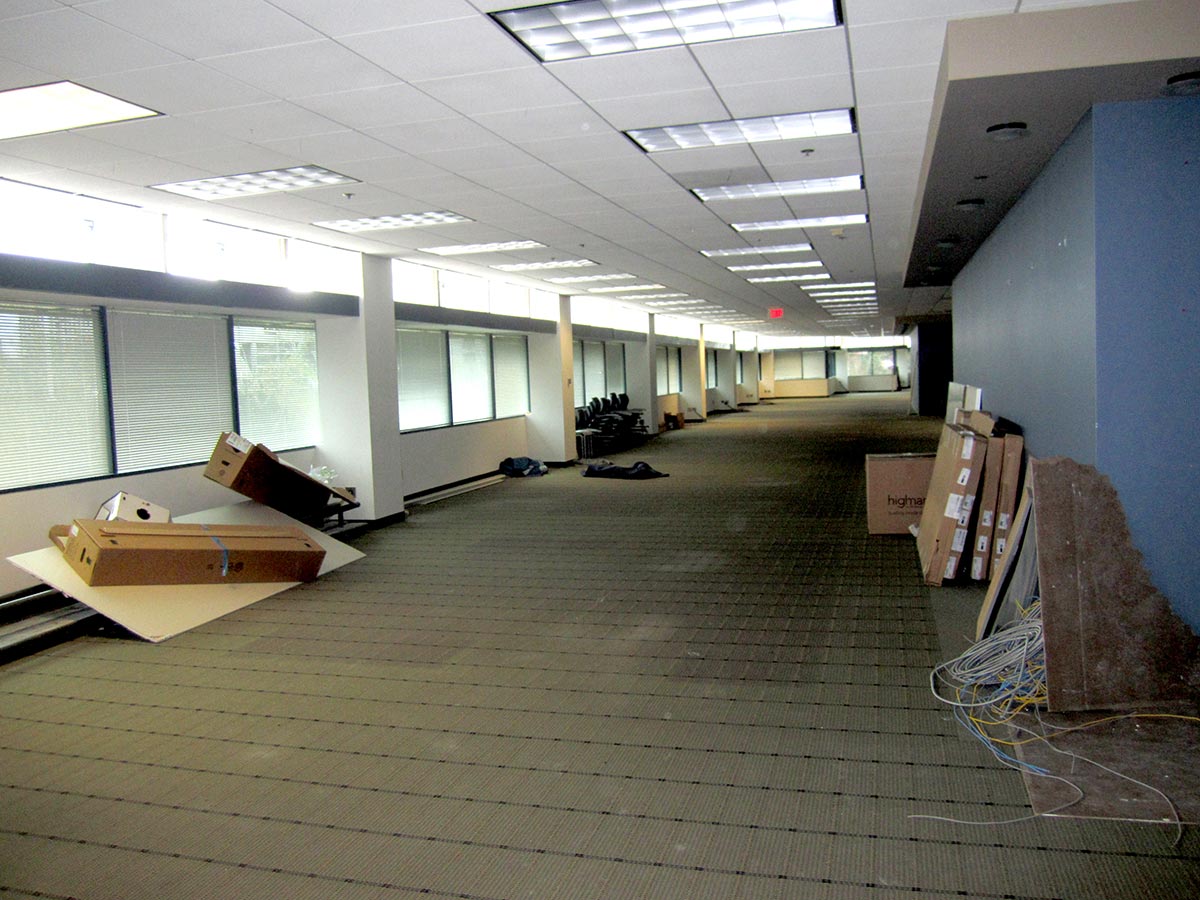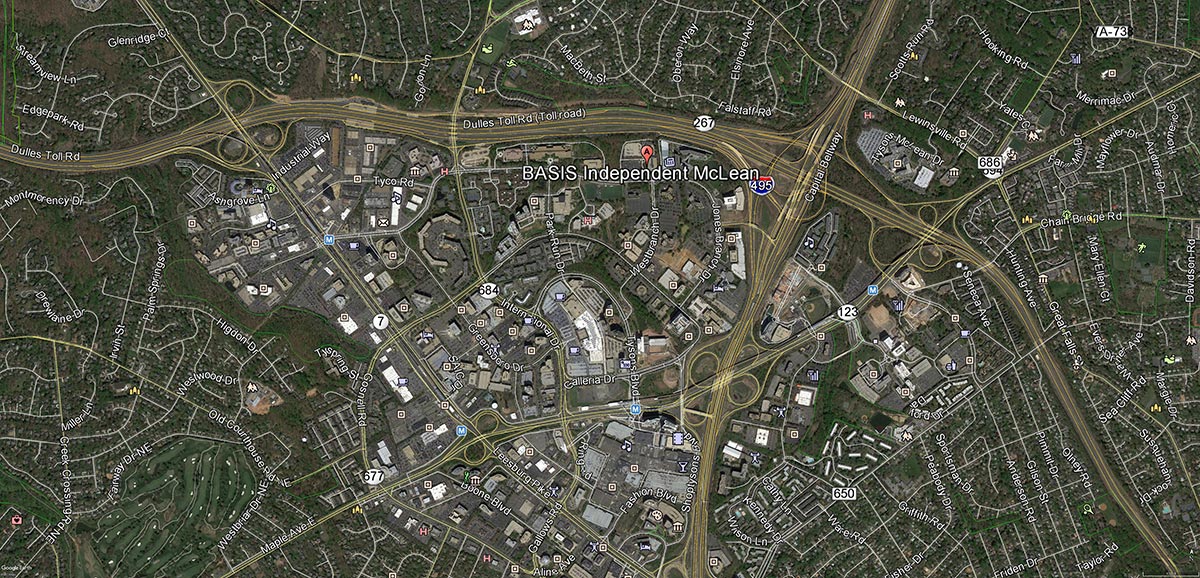Changes in work patterns and population growth are leading to new types of schools
Walking past 8000 Jones Branch Drive in Tysons Corner, it is easy to assume that offices occupy this regular, three-story building. Entering its light filled atrium, however, does not reveal a corporate lobby or water cooler talk, but a gathering space where hundreds of chattering students dart between classes and engage in extracurricular activities. Welcome to Basis Independent School, a new type of center for learning.
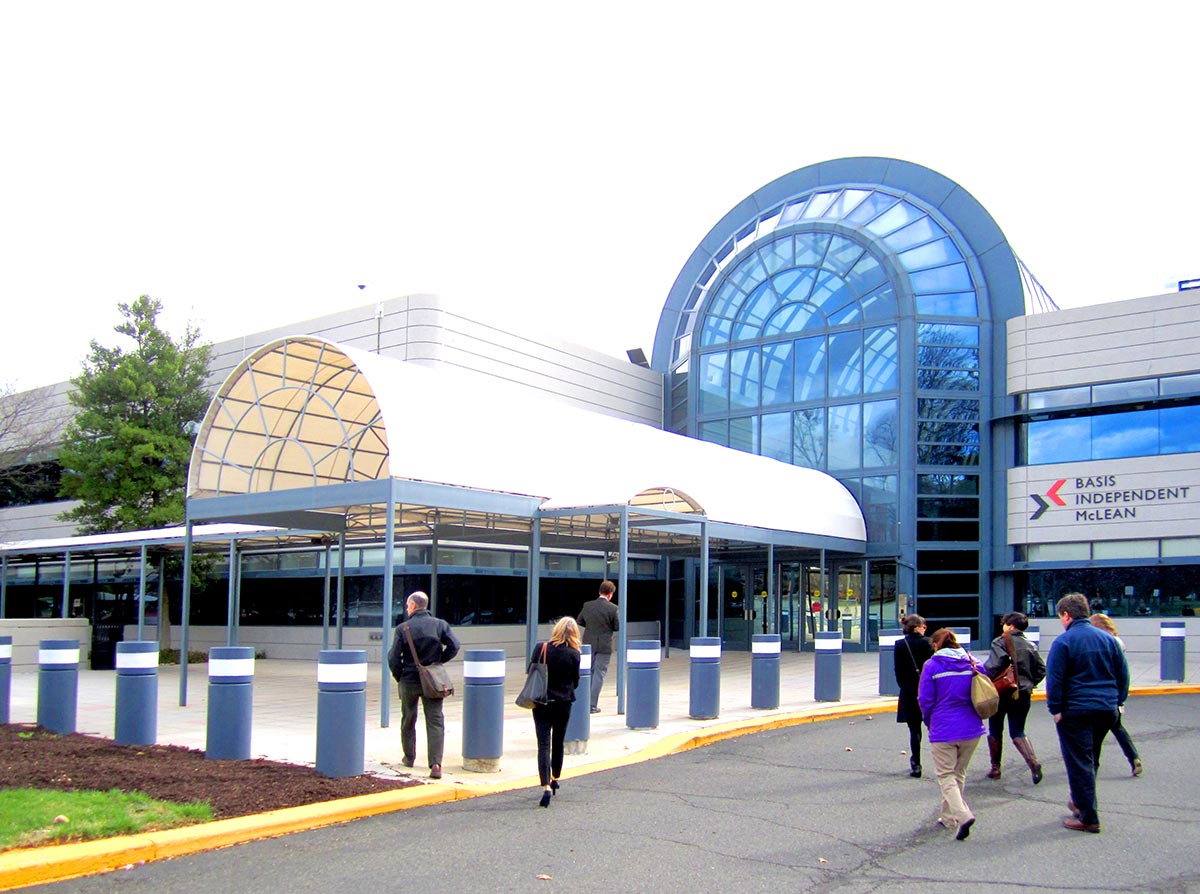
The exterior of Basis Independent School in Tysons Corner
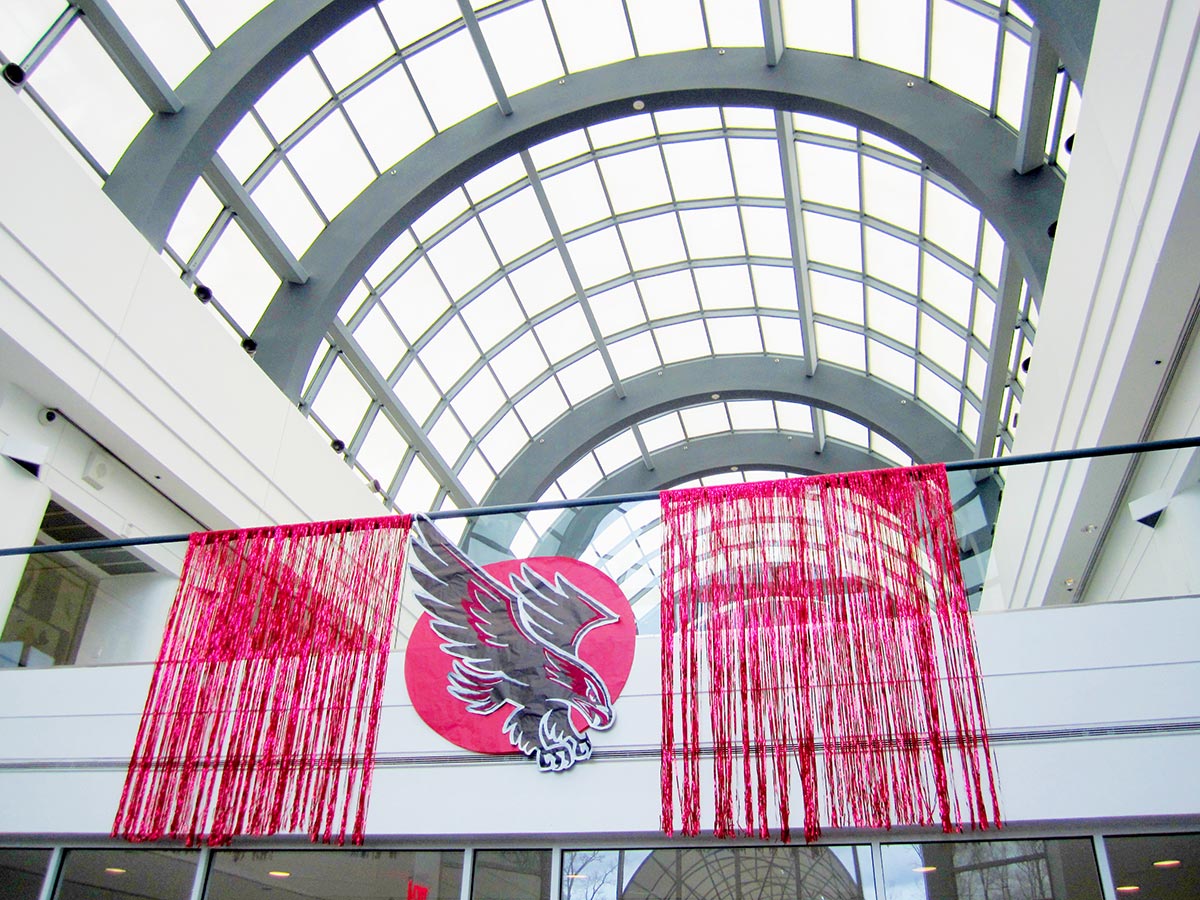
Entrance atrium
Basis Independent is a private K-12 school that sits within the 120,000 square feet of this former Tysons Corner office building. This renovation project was designed by the DC architecture firm Perkins Eastman with Gilbane as the design-build partner. While such adaptive reuse is not a new idea in the DC region, converting offices to schools is certainly a recent trend, one that is likely to gather more steam due to current forces affecting real estate development:
- Space per office worker is shrinking due to teleworking and digital advances, which are making many office buildings obsolete.
- Development pressure on existing communities is increasing to accommodate population growth, which brings with it an added pressure to expand both public and private schools.
The transformation of the Tysons Corner office building into a school is impressive and several key lessons are to be learned from its example:
- Not all office buildings are created equal.
- It really helps to have the right structural bones in place. Basis Independent occupies a low rise, three-story building that used to be the corporate headquarters of a defense contractor. Designed by HOK in the 1980s, the building has a great structural skeleton, long clear spans and flexible spaces. All these attributes made this building a great candidate for transformation.

Clear, long spans in the unimproved portion of the building
- It really helps to have the right structural bones in place. Basis Independent occupies a low rise, three-story building that used to be the corporate headquarters of a defense contractor. Designed by HOK in the 1980s, the building has a great structural skeleton, long clear spans and flexible spaces. All these attributes made this building a great candidate for transformation.
- Location is a key determinant.
- The site for Basis Independent is nestled between large office complexes and is in close proximity to large retail centers and flagship hotels. Given its prior use, the site has great highway access and abundant parking. As places like Tysons Corner continue to add high and mid-density housing to their commercial centers, such schools over time will become a part of mixed-use districts, making it convenient to walk, bike or take transit to such locations. Basis Independent is also located near the Jones Branch Park, which provides co-location benefits for recreational needs of students.

Basis Independent is located within the Tysons Corner commercial center
- The site for Basis Independent is nestled between large office complexes and is in close proximity to large retail centers and flagship hotels. Given its prior use, the site has great highway access and abundant parking. As places like Tysons Corner continue to add high and mid-density housing to their commercial centers, such schools over time will become a part of mixed-use districts, making it convenient to walk, bike or take transit to such locations. Basis Independent is also located near the Jones Branch Park, which provides co-location benefits for recreational needs of students.
- Using the architecture that exists makes sense.
- Any type of adaptive reuse is an expensive endeavor. To reduce costs, it helps to keep interventions to a minimum. In the case of Basis Independent, the office building already housed a cafeteria and an auditorium, which were retained. A central atrium space was preserved as a social gathering spot with the introduction of a grand staircase where the escalators once existed. The gym was tucked into a portion of the building that was constructed to hold a two-story space and a former loading dock was converted into a separate entrance for the pre-K classes. Such strategic decisions can help reduce the cost of adaptive reuse substantially.
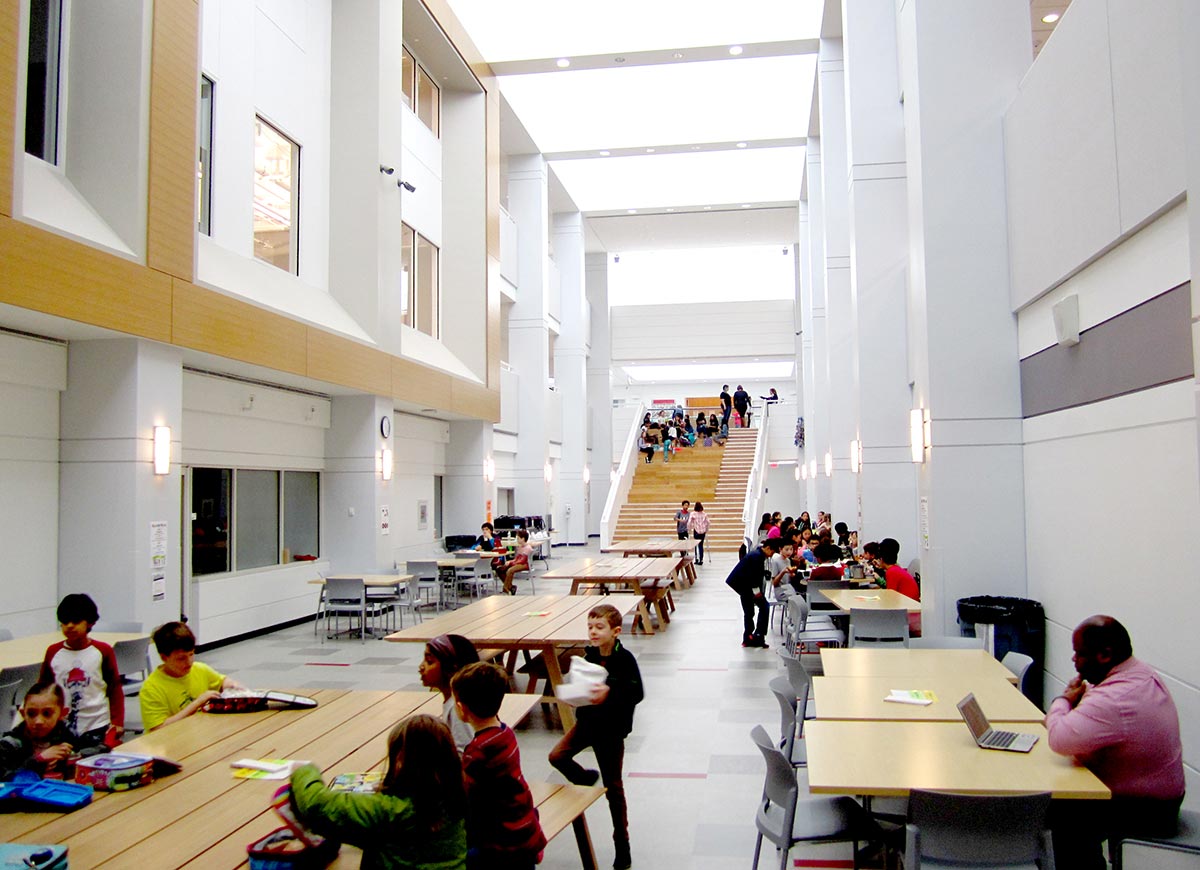
The central atrium was reconceived as a central gathering spot with a grand staircase
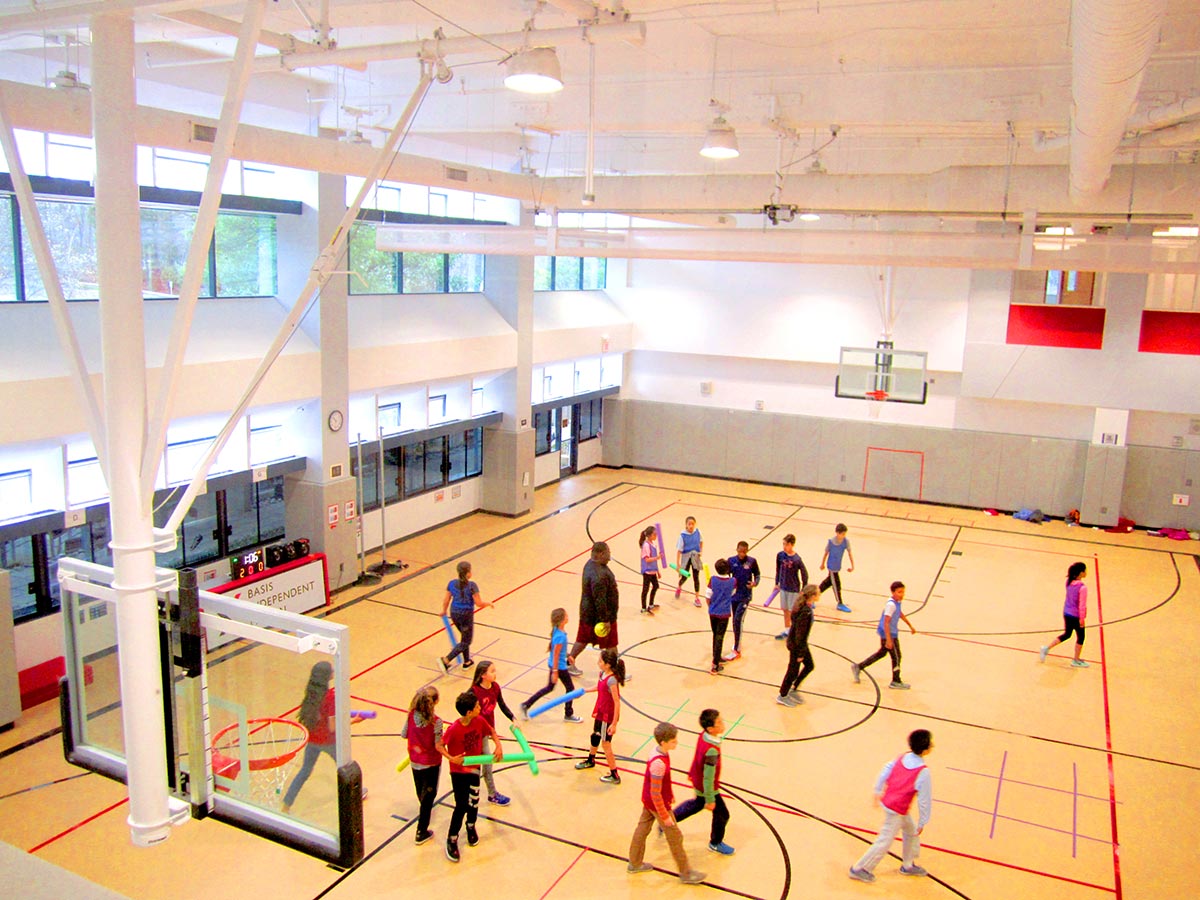
The gym was nestled into a space that was originally constructed to contain a two story volume
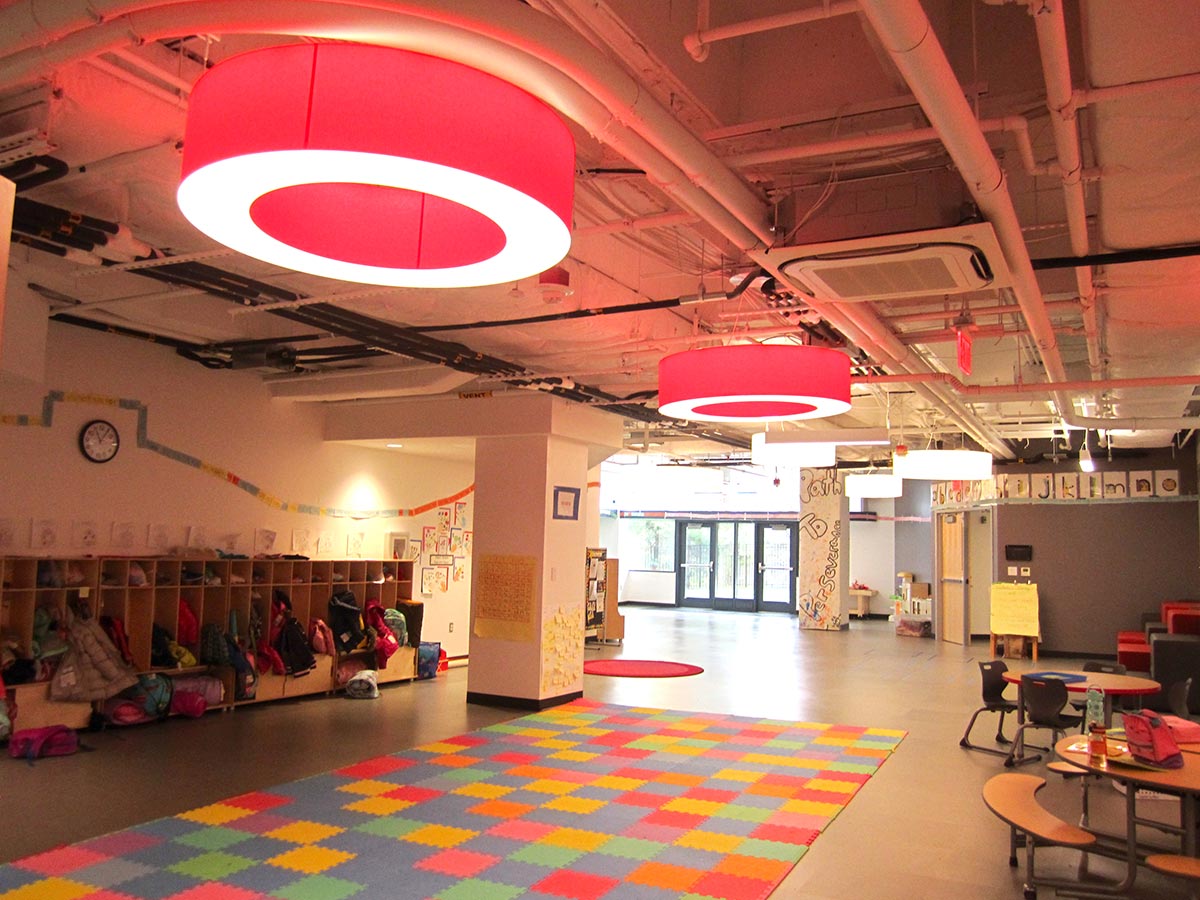
Pre-K areas
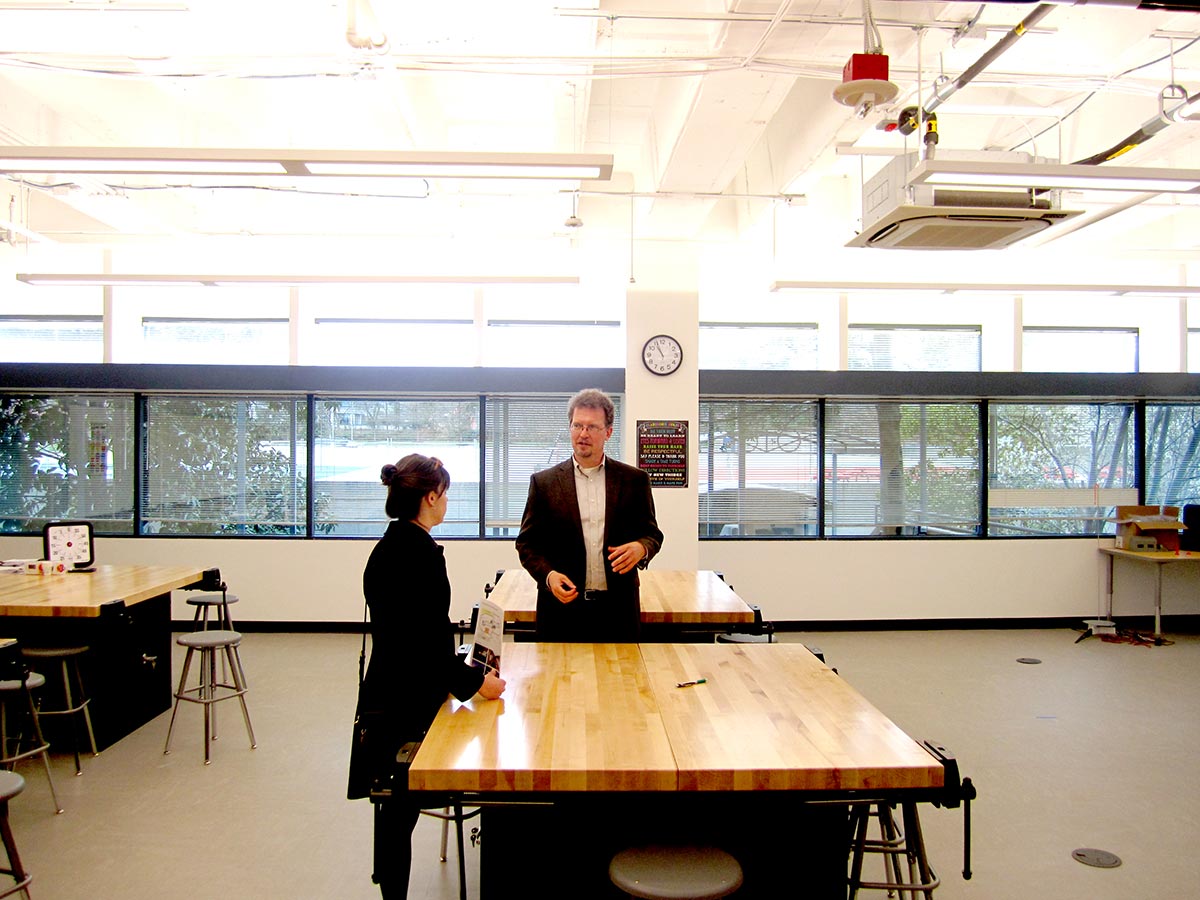
Typical classroom with the original windows in the background
- Transformations should be incremental.
- Adaptive reuse often creates buildings and spaces that are atypical and have to be tested against market demands and competition from standard building types. It therefore makes sense to undertake transformations incrementally to minimize risk and adapt the building as the school grows. In the case of Basis Independent, half the office building has been moth-balled for future expansion, if it makes sense. Any lessons learned in this phase will certainly make future phases perform better.
As our region continues to grow, infill and adaptive reuse projects are likely to become more competitive development options as land becomes scarcer. As planners, we must partner with public and private school agencies, communities and design professionals to explore new prototypes that fuse older models for school buildings with new possibilities through adaptive reuse. Our region is changing and so are the ways our children learn and prosper. We would be remiss not to harness this change for their brighter futures.
