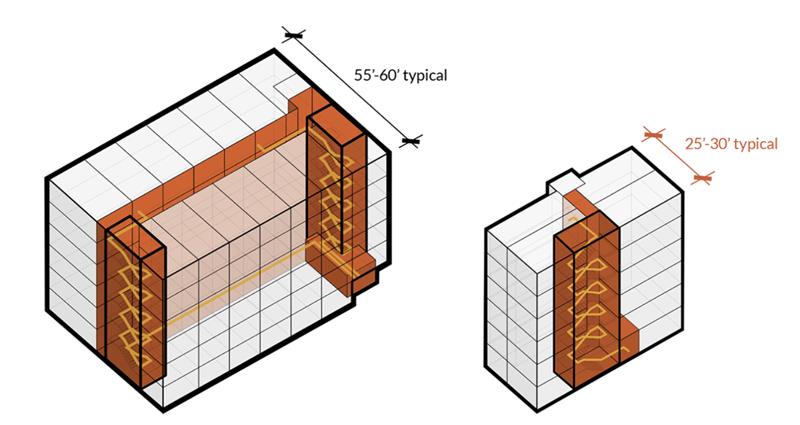This blog post is also published as a Greater Greater Washington guest column.

Smaller apartment buildings with one stairwell, like these in Porto, Portugal along the Duoro River, are common in Europe.
A key contributor to Montgomery County’s housing crisis might surprise you: Stairwells.
As in most of the United States, Montgomery County apartment buildings taller than three stories must have two stairwells connected by a hallway. It’s part of a century-old building code requirement to help residents quickly escape in case of a fire.
But many experts now say double stairwells have become redundant amid modern sprinkler systems, fire-resistant walls, and other vastly improved fire-protection technology. Moreover, the requirement significantly increases building costs, takes up space that could be used for additional or larger apartments, prices out smaller developers, and makes it difficult to build on smaller lots – including in desirable and walkable urban cores near transit.
The result: Our supply of new apartments continues to lag behind demand, and rents continue to rise.
This is why I’m so excited about an idea that’s common around the world and gaining traction in the United States: Requiring only one stairwell in new, smaller apartment buildings. In addition to reducing construction costs, this change enables more flexible designs, resulting in more natural light and the ability to incorporate more family-friendly units with three or more bedrooms.
Exploring the idea
To help Montgomery County continue to seek innovative solutions to the housing crunch, I convened a panel of community leaders and design experts on July 17, 2025, to brief the Montgomery Planning Board on the potential for single-stairwell buildings in the county.
What we discussed wouldn’t change where apartment buildings may be built, only the building code requirements for those already allowed by zoning.
You might wonder: Wouldn’t having only one stairwell make buildings more difficult to flee in a fire? I initially had that question, also.
But during the discussion, we heard how far fire-protection technology has come since double-stairwells were first required. In addition to highly effective sprinkler systems, our building construction can accommodate doors that automatically close, walls that contain fires to individual units for an hour or more, and pressurized stairwells that keep out smoke.
In fact, new single-stair buildings with these improvements can be safer than taller, two-stairwell buildings with typically long hallways. Why? Because jurisdictions that allow single-stairwell buildings also limit the number of units per floor and the distance from each unit to the stairwell.

On the left is a rendering of a six-story apartment building design with two stairwells at each end of the building. On the right is a design featuring one stairwell in the middle of a six-story apartment building. Source: SAR+ Architects. Image courtesy of The Pew Charitable Trusts
A February 2025 study by The Pew Charitable Trusts and the Center for Building in North America found “no evidence of safety risks” for modern single-stairway buildings in Seattle and New York City with four to six stories and sprinklers.
The panel also explained how single-stairwell buildings allow for larger, healthier, more livable apartments. Gone are those long hallways between two stairwells. This allows more units to have exterior exposure with natural light and cross-ventilation. Space freed up from a second stairwell can also go toward larger units with three or more bedrooms, or just more units.
Smaller apartment buildings also blend better with surrounding communities and, because they can have different facades, they can be more visually interesting and appealing from the street.
Looking ahead
We’re not the only ones excited about the idea.
At the direction of a new law spearheaded by Del. Vaughn Stewart (D-Montgomery) and Sen. Jeff Waldstreicher (D-Montgomery), the Maryland Department of Labor will soon study the idea for buildings up to six stories. The analysis must include the views of at least six top fire-protection experts, including the Office of the State Fire Marshall and the Maryland Fire Chiefs Association, and issue recommendations by late 2026.
Seven other states are also changing building codes or exploring the idea for buildings up to six stories, and the Baltimore City Council is currently considering such a proposal.
Of course, we still have plenty of details to sort through. But I look forward to the county pursuing any innovation that keeps safety at the forefront—and provides more housing for all.
 About the author
About the authorBefore his appointment as Planning Board Chair in 2023, Artie Harris was the vice president of real estate at Montgomery Housing Partnership, Inc. (MHP), a nonprofit real estate development organization based in Silver Spring, MD, that creates affordable communities in Montgomery County and surrounding jurisdictions. Previously, Harris was a vice president at Bozzuto Development Company, where he led teams developing market-rate and mixed-income housing projects across the Washington, DC region and beyond. He holds a master’s degree in business administration from Stanford University and a master’s degree in civil engineering from Purdue University.
Fran
I love it. Simplify and improvement almost always follows.
Catherine
Channeling my grandfather who served as Dominion Fire Marshall of Canada and spent most of his professional life trying to prevent fires: No! No! No! We are having too many apartment house fires. It’s imperative that residents have multiple ways to escape. Greed kills.
Nancy
How does this work in case of emergency? One stairwell for all those people? What if it is blocked for some reason? It seems two stairwells are safer.
Tina
Given that “The analysis must include the views of at least six top fire-protection experts, including the Office of the State Fire Marshall and the Maryland Fire Chiefs Association” — I think the fire emergency issues will be looked at very carefully. This makes me feel more comfortable with the idea.