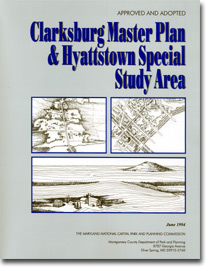Clarksburg Master Plan & Hyattstown Special Study Area
Approved and Adopted - June 1994
 Menu
Menu
Introduction
Vision
for the Future Overview
Land
Use Plan Overview
Zoning
Plan Overview
Transportation
and Mobility Plan Environmental Plan
Public
Facilities
Clarksburg
Historic Resources
Implementation
Strategies
Technical
Appendix
List
of Figures
List
of Tables
Table
of Contents
Introduction
Overview
Past Planning Efforts
Plan Determinants
Proposed Concept Plan for Clarksburg
Conformance with the Maryland Planning Act of 1992 and
the General Plan for Montgomery County
Overview of the Plan Adoption Process
Vision
for the Future Overview
Policy Statements
Town Scale of Development
Natural Environment
Greenway Network
Transit System
Hierarchy of Roads and Streets
Town Center
Transit-and Pedestrian-Oriented Neighborhoods
Employment
Farmland Preservation
Staging
Land
Use Plan Overview
Plan
Terminology & Summary of End-State Development Potential
Land Use Recommendations by Geographic AreaTown Center
District
Transit Corridor District
Newcut Road Neighborhood
Cabin Branch Neighborhood
Ridge Road Transition Area
Brink Road Transition Area
Hyattstown Special Study Area
Ten Mile Creek Area
Zoning
Plan Overview
Existing and Proposed Zoning Plan
Relationship of Proposed Zoning Plan to Key Land Use Objectives
Transportation
and Mobility Plan
Introduction
Plan Objectives
Transit Plan
Street and Highway Plan
Summary of Key Roadway Recommendations
Right-of-way Recommendations
Recommended Rustic Road Designations
Bikeway Plan
Environmental
Plan
Overview
Watershed Analysis
Plan Recommendations Relating to Watershed and Sensitive
Area Protection
Relation of Environmental Plan to 1992 Maryland Planning
Act
Plan Recommendations Relating to Area-wide Environmental
Concerns
Public
Facilities
Overview
Greenway Network
Parks and Recreational Facilities
Proposed Park System
Public Schools
Community Facilities
Clarksburg
Historical Resources
Overview
Background
Historic Districts
Individual
Resources
Implementation
Strategies
Overview
Recommended Zoning Actions
Staging Recommendations
Staging Implementation Mechanisms|
Recommended Guidelines for the Review of Subdivisions
and Site Plans in Clarksburg Recommended Policies Needing
Additional Legislative Action
Technical Appendix
The
Technical Appendix is published as a separate document
and includes the following:
Plan Introduction
Land Use Plan
Transportation and Mobility Plan
Environmental Plan
Implementation Strategies
Resolutions of Approval and Adoption
- Clarksburg and the 1-270 Corridor
- Plan Determinants: Natural Features
- Plan Determinants: Development Commitment
- Proposed Concept Plan for Clarksburg
- Relationship of Clarksburg to Wedges and Corridors
- Clarksburg Master Plan Development Process
- Town Scale of Development
- Natural Environment
- Greenway Network
- Transit System
- Hierarchy of Roads and Streets
- Town Center Concept Diagram
- Transit- and Pedestrian-Oriented Neighborhoods
- Employment
- Farmland Preservation
- Staging
- Generalized Land Use Plan
- Analysis Areas
- Town Center District Land Use Plan
- Town Center Illustrative Sketch
- Clarksburg Historic District Buffers
- Transit Corridor District Land Use Plan
- Newcut Road Neighborhood Land Use Plan
- Newcut Road Neighborhood Illustrative Sketch
- Newcut Road Neighborhood Concept Diagram
- Cabin Branch Neighborhood Land Use Plan
- Cabin Branch Neighborhood Concept Diagram
- Brink Road Transition Area Land Use Plan
- Hyattstown Special Study Area Land Use Plan
- Hyattstown Concept Diagram
- Hyattstown Sketch
- Land Use Recommendations for Southern Portion of Hyattstown Transition Area
- Ten Mile Creek Area Land Use Plan
- Soil Suitabilities for Agriculture West of 1-270
- Areas Affected by Master Plan Recommended 15% Impervious Limits
- Existing Zoning(As of 1993)
- Zoning Plan. 97
- Areas Proposed for Zones Requiring Future County Council Action
- Generalized Highway and Transit Plan
- Proposed lnterchange Design Concepts
- Rustic Road Recommendations
- Bikeway Plan
- Watersheds
- Environmental Synthesis
- Sensitive Areas Protection
- Roadway Noise Impact Areas
- Proposed Park and Open Space System
- Existing and Proposed Public Facilities
- Historic Resources
- Recommended Sewer and Water Staging for Clarksburg
- Special Protection Areas
- Proposed Road Sections
- Clarksburg: Staging of Development
- Recommended Housing Mix by Geographic Area
- Summary of Maximum End-State Development Potential by Geographic Area
- Summary of TDR Zone Recommendations
- Summary of Zoning Classifications
- Zoning Recommendations by Geographic Area
- Identification of Master Plan Strategies for Improved Transportation in the Study Area
- Highway and Street Classifications in the Clarksburg Master Plan and Hyattstown Special Study Area
- Summary of Characteristics Associated with Rustic and Exceptional Rustic Roads
- Clarksburg Master Plan Rustic Road Recommendations
- Bikeway Classifications
- Summary of Key Protection Strategies for Sub-Watersheds in Clarksburg Master Plan Study Area
- Description of Greenway
- Existing and Proposed Park System in the Clarksburg Study Area
- Public Schools by High School Cluster Serving Clarksburg Master Plan and Hyattstown Special Study Area
- Community Facilities Recommendation
- Master Plan Preservation Strategies for Historic Districts
- Clarksburg Master Plan Study Area Historic Resources
- Stage 1
- Stage 2
- Stage 3
- Stage 4
Staff Contacts
Ryan Sigworth, AICP
Ryan.Sigworth@montgomeryplanning.org
301-495-2112
Fred Boyd
Fred.Boyd@montgomeryplanning.org
301-495-4654
Date of last update: March 12, 2013