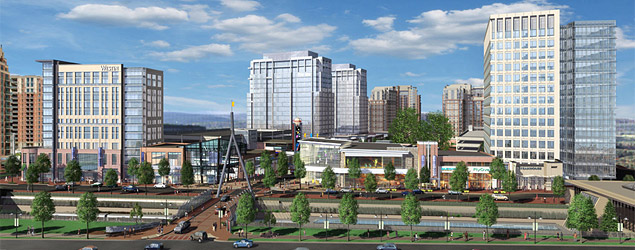Montgomery County
Planning Department
2425 Reedie Drive, 14th Floor
Wheaton, MD 20902
Planning Department
2425 Reedie Drive, 14th Floor
Wheaton, MD 20902

Click thumbnails for larger pictures
The 32-acre North Bethesda Center is situated at the White Flint Metro Station. The transit-oriented development will have 1,275 residential units and 1.3 million square feet of non-residential development. Developed by LCOR, the project transforms a former golf driving range into a high-rise mixed use destination.
Three Class ‘A’ office buildings; a 320 room hotel; and four high-rise residential buildings will comprise the buildings on the property. A new street network, including a Main Street from Rockville Pike via a bridge, will enhance pedestrian and bicyclist experience. Wentworth House, a high-rise residential building with a Harris Teeter on the ground level, was completed in 2009.
The U.S. Nuclear Regulatory Commission (NRC) will occupy a new office building at Marinelli Road and Rockville Pike. This building will be completed by August 2012.
Rate the project from 1 to 5 stars using the rating tool (one star equals poor; five stars equals excellent) and click on ‘comment’ to further explain your thinking about the project.
Architecture: HOK
Landscape: Parker Rodriguez
Last update: October 1, 2010