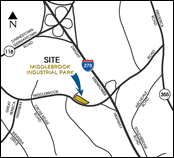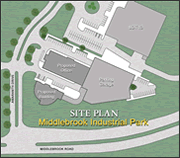Private Project: Middlebrook Industrial Park
Click thumbnails to see larger picture
Description
Site Plan 820030210 for the Middlebrook Industrial Park, located at the southeast intersection of Amaranth Drive and Middlebrook Road was approved with conditions by the Planning Board on May 23, 2003. The approved three-phase development included: a nearly 2,000 square foot auto-sales trailer; an over 18,200-square-foot auto sales, service and office building; a building nearly 7,640 square feet, and a nearly 56,000-square foot office building. The subject project amendment alters the shape of the rectilinear 7,645 building and increases its footage to 7,596 square feet, and alters the method of measuring its height, although not the actual height itself. Driveway and walkway locations have also been changed.
M-NCPPC Staff Contact
Joshua Sloan
301-495-4597
Joshua.Sloan@mncppc-org
Applicant
Kensington Realty
Opportunity for Public Participation
Complete.
Planning Board Review Process and Case Number
Division 59-D-3.7. (Amendment to Site Plan) Case No. 82003021A
Planning Board Action
The Planning Board approved the proposal on January 4, 2007.
Notes from M-NCPPC Staff Contact
Date of last page update: August 1, 2007

