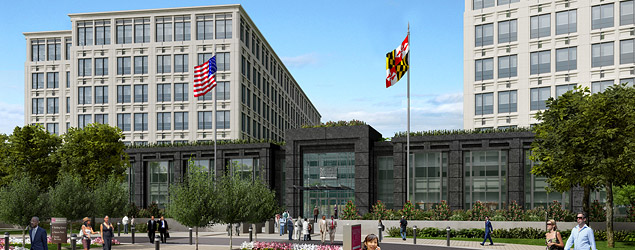Montgomery County
Planning Department
2425 Reedie Drive, 14th Floor
Wheaton, MD 20902
Planning Department
2425 Reedie Drive, 14th Floor
Wheaton, MD 20902

Click thumbnails for larger pictures
Proposal for a scientific research and development facility for the National Cancer Institute, including the main building, parking facilities, and ancillary retail uses in the Gaithersburg Life Sciences Center. The proposed development will begin the transition of the Life Sciences Center from the old master plan to the recently approved and adopted Sector Plan by providing greater densities and a stronger focus on pedestrian and transit access, balanced density and uses, and economic and environmental sustainability.
Buildings I, II, and III will remain along the internal north-south spine. The proposed 8-story buildings V and VI would be set on a large terraced (for security reasons) pediment just south of the existing stormwater pond on what is now a surface parking lot. Roughly forming a “V” facing north, these buildings will be linked by a 3-story connection that faces south towards a large entry area and north toward an internal green space. The entry area will use plantings, special paving, and an oval to denote the pedestrian connection between the southern and northern halves of the site.
The 1955-space parking garage supporting these buildings runs parallel to Medical Center Drive to Blackwell Road. The northeast corner of the parking structure will house three retail bays with dedicated parking accessed by a right-in/right-out drive on Medical Center Drive. Access to the parking structure, except for the retail spaces, is proposed from Blackwell Road and from an internal parking lot. Loading and security inspection areas for Buildings V and VI are located near the northwest corner of the proposed complex. Although most of the buildings can be accessed from internal drives, limited-access drives that are to be paved with turf stone to provide access for fire and rescue vehicles are proposed from Medical Center Drive and along the front of the retail stores.
Internal streets will be improved with sidewalks, lamps, and trees, many of which now exist and will be saved during construction. A green roof will cover the connecting building between Buildings V and VI and green walls will be used against the sides of the parking garage. The eastern side of the site, between the structures and the sidewalk, will be heavily planted with various trees and the entrance and terrace level around the new building will be landscaped with foundation and ornamental plantings.
Rate the project from 1 to 5 stars using the rating tool (one star equals poor; five stars equals excellent) and click on ‘comment’ to further explain your thinking about the project.
Robert Kronenberg
301-495-2187
Robert.Kronenberg@mncppc-mc.org
Last update: October 1, 2010