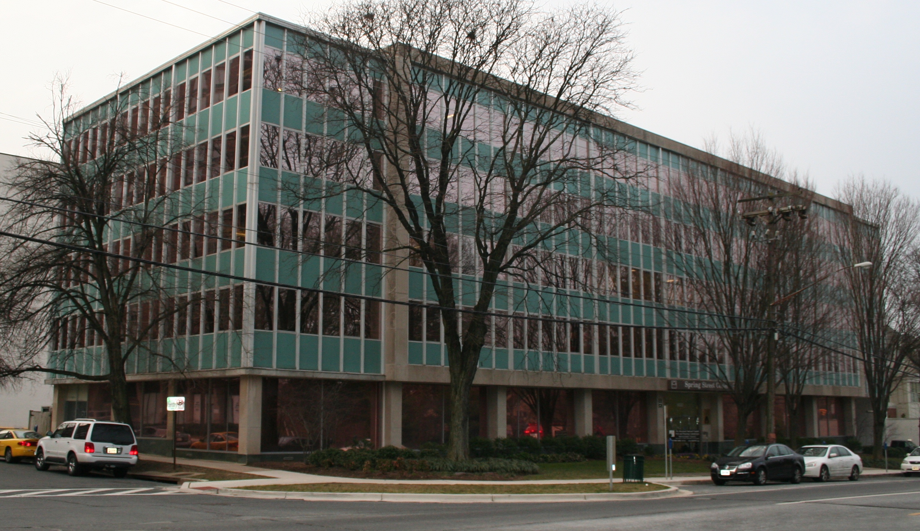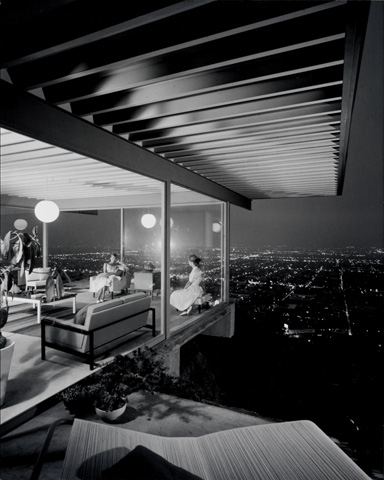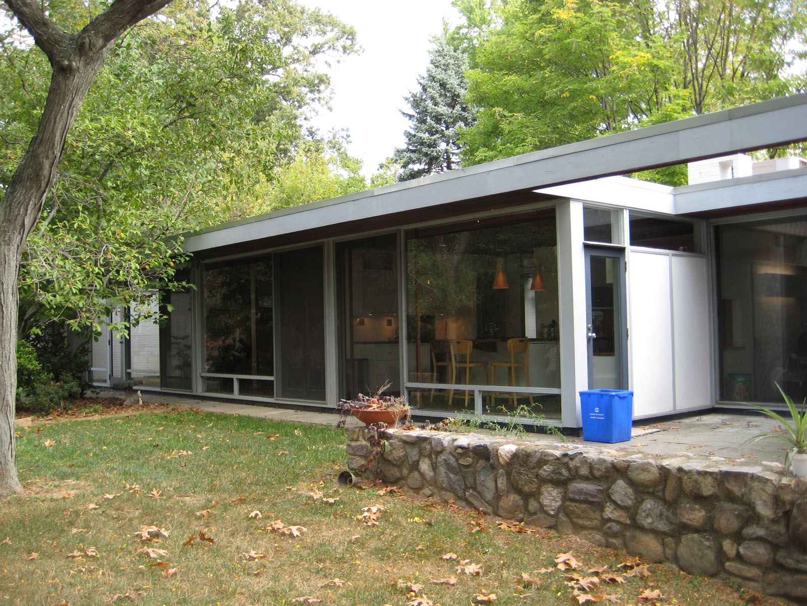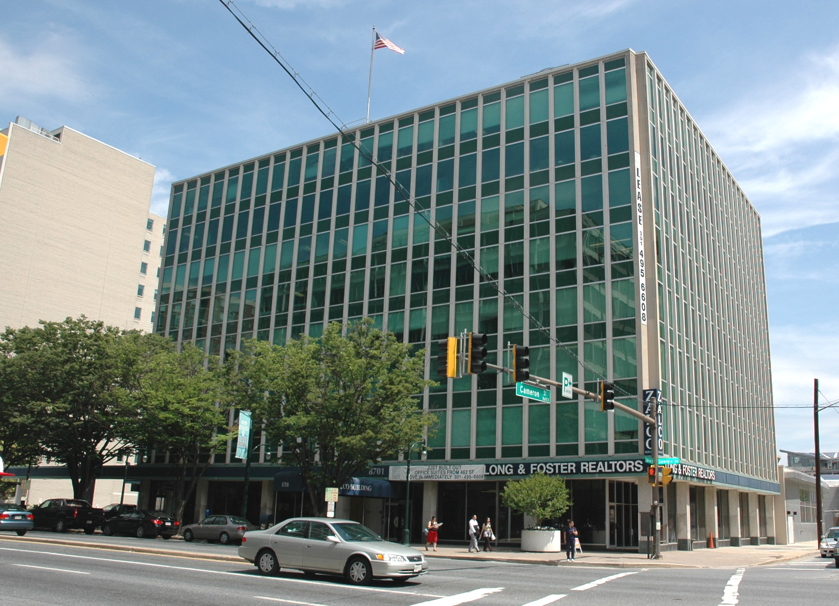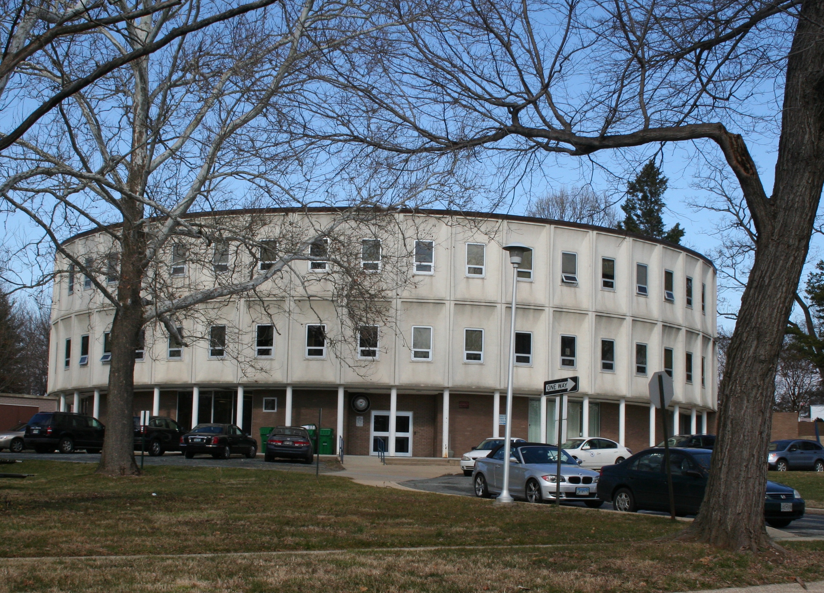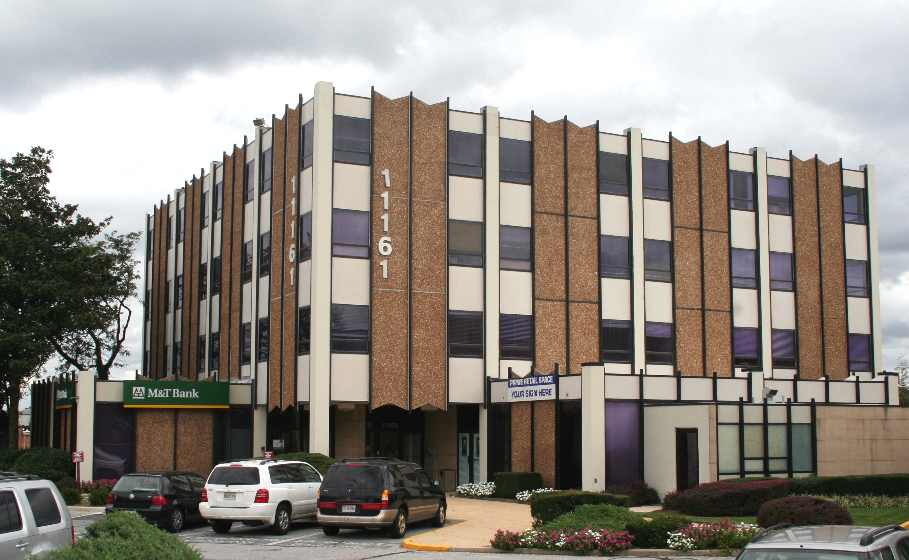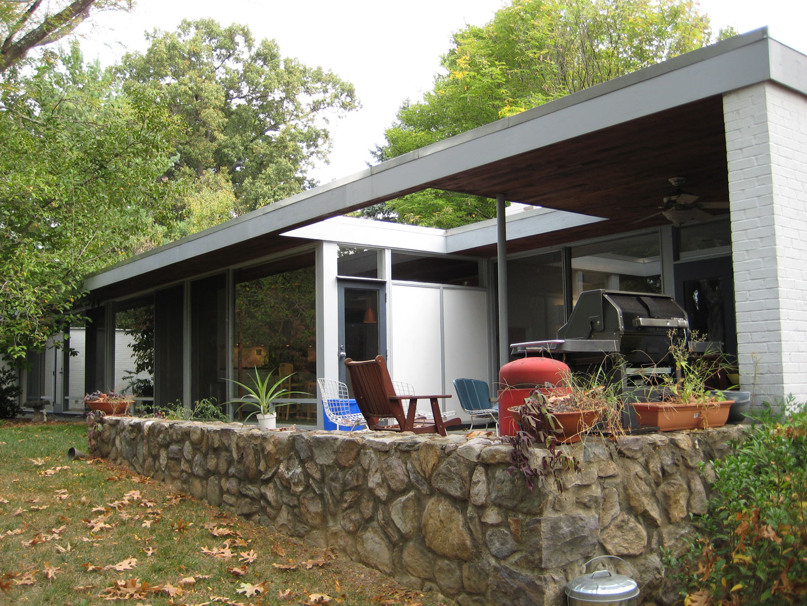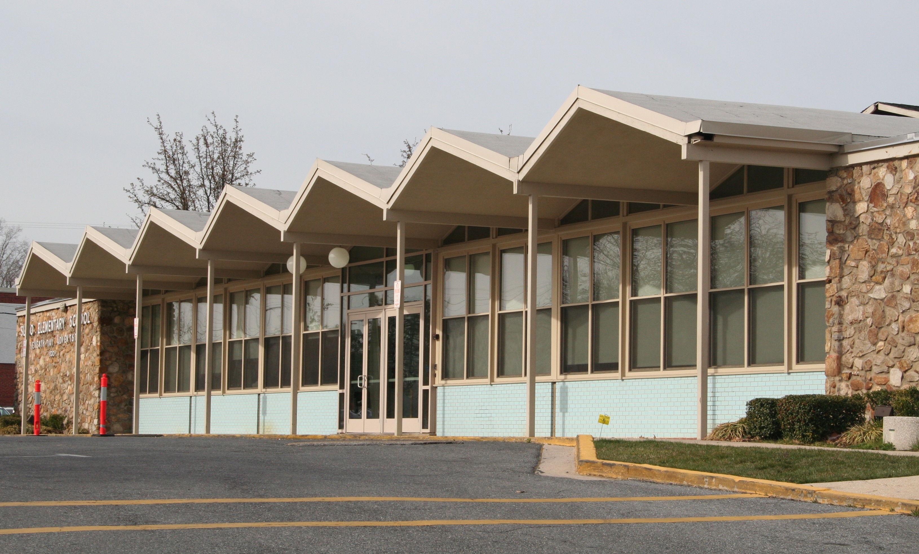
Montgomery County in the mid-century era experienced great change. Montgomery was the fourth fastest growing county in the nation. The population grew from less than 90,000 in 1946 to nearly 580,000 by 1974. Change also came in the pace of life, as cars and new highways enabled ever increasing speeds, but also in the scale of the perceived environment, as space exploration made the universe seem to be the limit. A new era called for new building forms, made possible with innovative technologies. By the early 1960s, architects were experimenting with a variety of roof forms.
The zigzag roof of the Sligo Adventist Elementary School must have been a striking contrast to the traditional flat roof schools that had … Continue reading
