The Montgomery Planning Department sponsored a lecture by Boston architect Rodolfo Machado on May 25 at the Silver Spring Civic Building. Machado and his firm Machado Silvetti designed the civic building and the Planning Department honored them in October 2015 with the first annual Design Excellence Award for this remarkable project. Experiencing the Silver Spring building with the architect on site and learning more about his design made the event even more special.
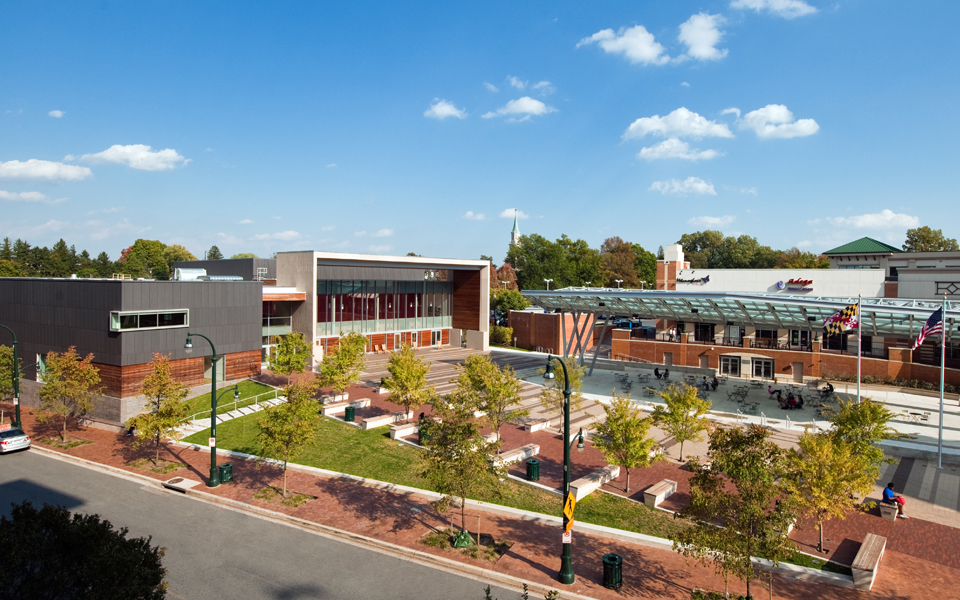
The Civic Building is the backdrop to Veterans Plaza. The large front elevation is the proscenium of the theater of the city. The red brick pathway in the middle of the allee of trees is on axis with the sidewalk of Ellsworth Drive and links the building and plaza to the rest of the city. The canopy to the right provides shelter for ice skating in the winter and concerts in the summer.
Machado creates buildings that are positively urban and of their place. Although he truly loves architecture, the Argentine-turned-American loves even more the places his architecture creates. A smile was on his face as he explained how civic buildings are about social interaction and the everyday messiness and chance encounters that great urbanism creates.
Machado’s designs are certainly innovative, but the innovation is based on a strong understanding of architectural history and context that informs all of his firm’s contemporary work. These designs also support and enhance their urban context.
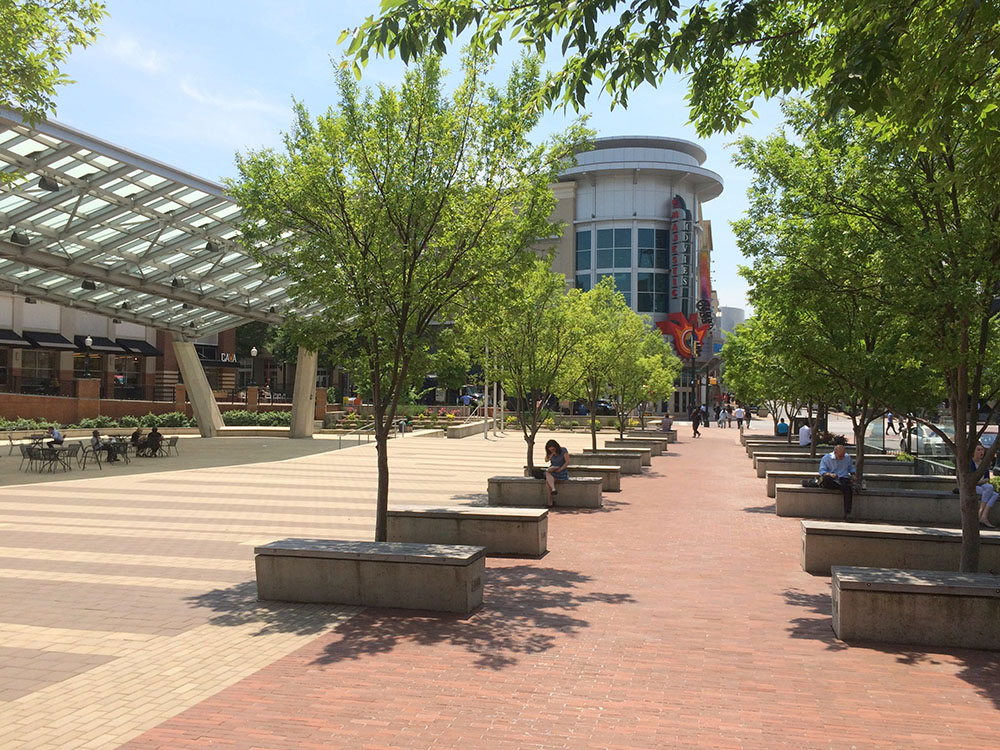
The Silver Spring Civic Building and plaza are inextricable. The axis of the sidewalk along Ellsworth Drive extends through the plaza, into the building past an open courtyard, connecting to the residential neighborhood to the north. Each design gesture enhances the public realm of the city.
The Silver Spring Civic Building exemplifies this contextualism in that the plaza is all about the building that faces onto it, yet the building itself seems to be all about the space and the axis of Ellsworth Drive. Building and plaza are inextricable. The sidewalk along Ellsworth continues through the building to connect the civic city to the residential district beyond. The interior courtyard providing bright natural light draws you in and provides sanctuary along the axial journey.
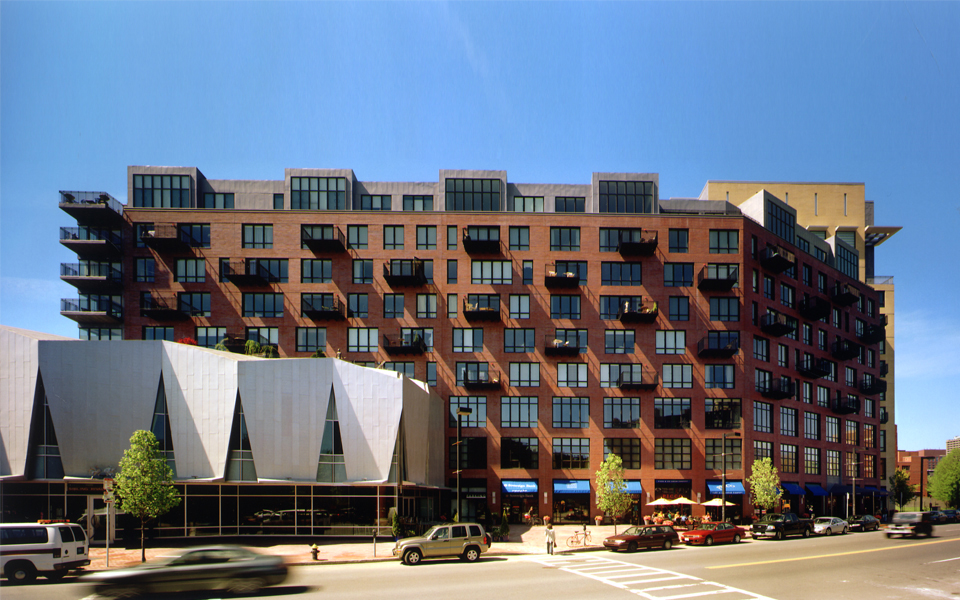
The Atelier development is made up of different color and sized masses that respond to the scale of the buildings adjacent to them. Metal panels cover a new iconic theater space which frames the new plaza to the right.
Another great project explained during the lecture was Boston’s Atelier 505, an expansion of the historic Cyclorama theater, the former home of the 360-degree painting of the Gettysburg battle during the Civil War. This new complex is a conglomeration of different buildings that responds to the various heights of surrounding historic buildings while still accentuating the original theater building. Each of the primary entries are placed on axis with adjacent perpendicular streets. A corner residential tower faces onto Berkeley Street to extend the high-rise core of Boston to the north. An iconic new theater element frames a new civic square to the south where it receives full sun exposure all year round.
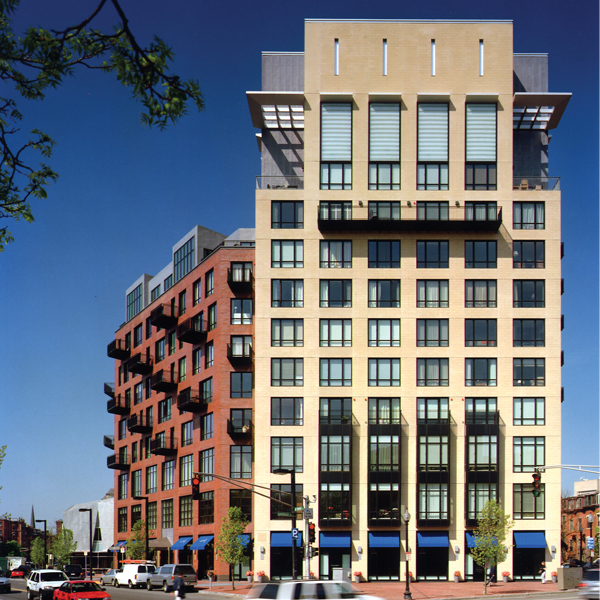
Although contemporary in design, the tower building consists of typical classical components of a strong base, simple middle and a unique top. This tower anchors the southern end of Berkeley Street which extends north to the historic Prudential Tower; a Boston icon, and Back Bay which anchors the northern end of the street.
Both of these projects take cues from the culture and character of their locations. They are responsive to the conditions of their sites while firmly related to the history of architecture and urban design. They are truly urban and the pedestrian and community are the real winners.
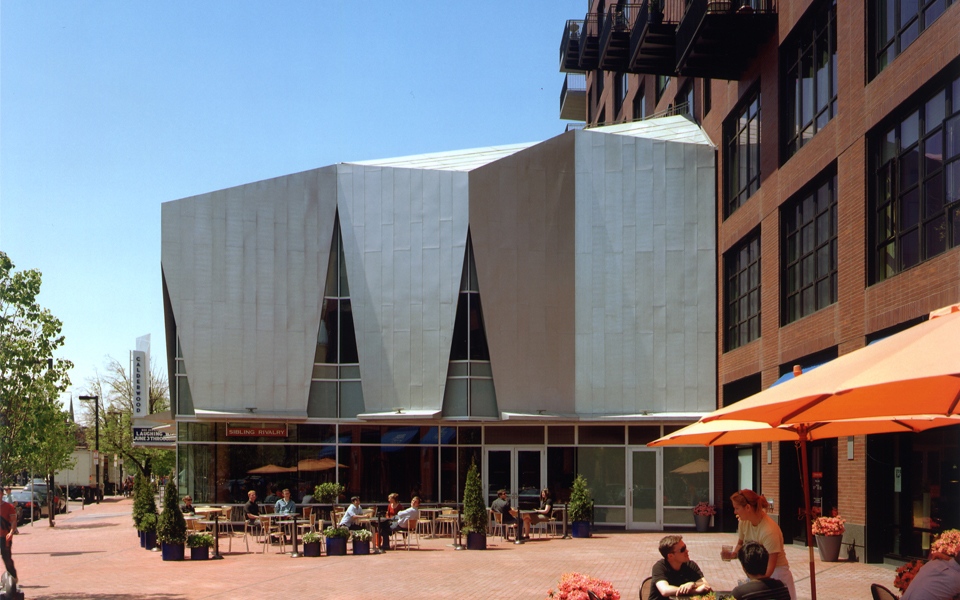
Machado Silvetti buildings are all about place. The iconic theater frames the space with an abundance of clear windows creating a relationship between theater patrons inside and pedestrians outside. The traditionally inspired red brick and large windows mimic the traditional warehouse buildings in the south end. This space has not only become the new hub of the Boston Center for the Arts, but it is a draw to the beautiful Shawmut neighborhood row houses to the south.
This blog will illuminate many ways of creating extraordinary, well planned communities without losing the neighborhood elements of landscape and open space that we all cherish. We hope to stimulate creative insight, constructive thought and meaningful feedback. Stay in touch with The Third Place!